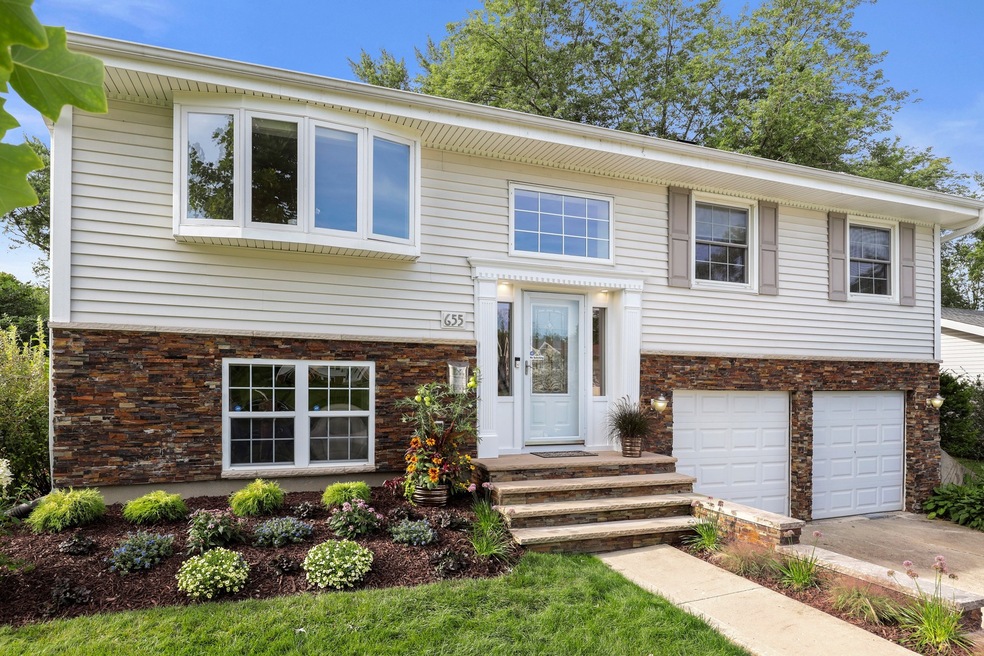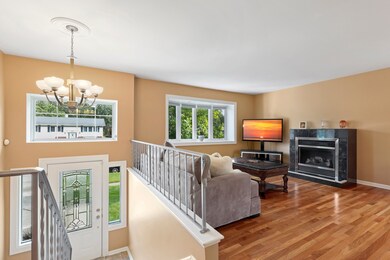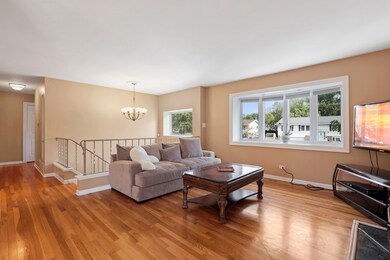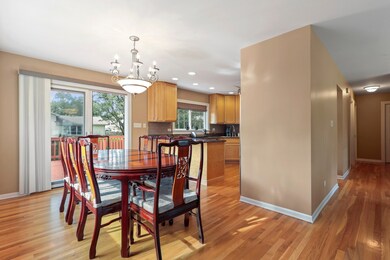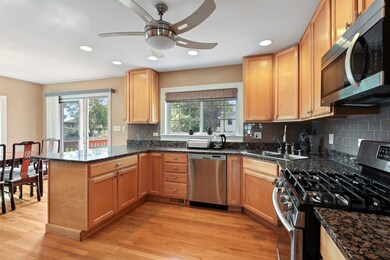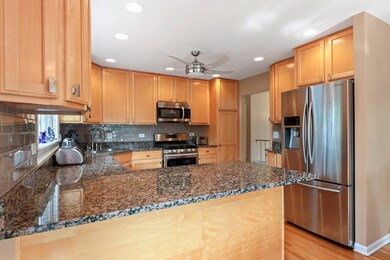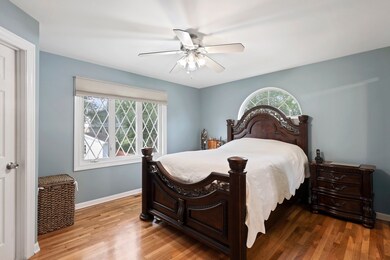
21W655 Huntington Rd Glen Ellyn, IL 60137
Highlights
- Deck
- Living Room with Fireplace
- Wood Flooring
- Westfield Elementary School Rated A
- Raised Ranch Architecture
- Sun or Florida Room
About This Home
As of January 2020This spacious and well-maintained 4 bedroom, 3 bath home has been updated inside and out! Enjoy a freshly painted interior, a light and bright sunroom, remodeled baths, hardwood floors, and so much more. The sun-filled dining room boasts a sliding glass door to a large deck overlooking the spacious, fenced yard. The kitchen, with rich wood cabinetry, features gleaming granite counter tops and stainless appliances. The remodeled master and hall baths offer ceramic tile floors, walls, and shower surround, and wood vanities with granite tops. The comfortable family room can be found in the full, walk-out lower level with sliding door leading out to the spacious sunroom addition. The office/bedroom 4, additional full bath, and laundry room are also located on the lower level. Just some of the additional updates include newer roof, furnace and air conditioner; recently painted deck, fence and shed, and new landscaping. This home enjoys a great location convenient to major roads, shopping, restaurants and the nearby elementary school. Move-in and enjoy!
Last Agent to Sell the Property
Coldwell Banker Realty License #475130225 Listed on: 10/17/2019

Home Details
Home Type
- Single Family
Est. Annual Taxes
- $7,447
Year Built
- Built in 1967
Lot Details
- 10,049 Sq Ft Lot
- Lot Dimensions are 75 x 134
- Paved or Partially Paved Lot
Parking
- 1.5 Car Attached Garage
- Garage Door Opener
- Driveway
- Parking Included in Price
Home Design
- Raised Ranch Architecture
- Asphalt Roof
Interior Spaces
- 2,156 Sq Ft Home
- Ceiling Fan
- Gas Log Fireplace
- Family Room
- Living Room with Fireplace
- 2 Fireplaces
- Formal Dining Room
- Home Office
- Sun or Florida Room
- Wood Flooring
- Carbon Monoxide Detectors
Kitchen
- Range
- Microwave
- Dishwasher
- Stainless Steel Appliances
- Disposal
Bedrooms and Bathrooms
- 4 Bedrooms
- 4 Potential Bedrooms
- 3 Full Bathrooms
Laundry
- Laundry Room
- Dryer
- Washer
Finished Basement
- Walk-Out Basement
- Basement Fills Entire Space Under The House
- Exterior Basement Entry
- Finished Basement Bathroom
Outdoor Features
- Deck
Schools
- Westfield Elementary School
- Glen Crest Middle School
- Glenbard South High School
Utilities
- Central Air
- Heating System Uses Natural Gas
- Lake Michigan Water
Community Details
- Butterfield West Subdivision
Listing and Financial Details
- Homeowner Tax Exemptions
Ownership History
Purchase Details
Home Financials for this Owner
Home Financials are based on the most recent Mortgage that was taken out on this home.Purchase Details
Purchase Details
Home Financials for this Owner
Home Financials are based on the most recent Mortgage that was taken out on this home.Purchase Details
Home Financials for this Owner
Home Financials are based on the most recent Mortgage that was taken out on this home.Purchase Details
Purchase Details
Home Financials for this Owner
Home Financials are based on the most recent Mortgage that was taken out on this home.Purchase Details
Home Financials for this Owner
Home Financials are based on the most recent Mortgage that was taken out on this home.Similar Homes in Glen Ellyn, IL
Home Values in the Area
Average Home Value in this Area
Purchase History
| Date | Type | Sale Price | Title Company |
|---|---|---|---|
| Deed | $360,000 | Stewart Title | |
| Interfamily Deed Transfer | -- | None Available | |
| Warranty Deed | $298,000 | Stewart Title Company | |
| Warranty Deed | $295,000 | -- | |
| Deed | -- | -- | |
| Warranty Deed | $155,000 | Land Title Group Inc | |
| Interfamily Deed Transfer | -- | -- |
Mortgage History
| Date | Status | Loan Amount | Loan Type |
|---|---|---|---|
| Open | $324,000 | New Conventional | |
| Previous Owner | $25,000 | Credit Line Revolving | |
| Previous Owner | $273,500 | New Conventional | |
| Previous Owner | $292,602 | FHA | |
| Previous Owner | $223,000 | Unknown | |
| Previous Owner | $223,000 | Unknown | |
| Previous Owner | $235,000 | Unknown | |
| Previous Owner | $236,000 | No Value Available | |
| Previous Owner | $252,000 | Unknown | |
| Previous Owner | $50,000 | Unknown | |
| Previous Owner | $66,000 | Stand Alone Second | |
| Previous Owner | $155,200 | Purchase Money Mortgage | |
| Previous Owner | $139,500 | No Value Available |
Property History
| Date | Event | Price | Change | Sq Ft Price |
|---|---|---|---|---|
| 01/03/2020 01/03/20 | Sold | $360,000 | -2.7% | $167 / Sq Ft |
| 11/02/2019 11/02/19 | Pending | -- | -- | -- |
| 10/17/2019 10/17/19 | For Sale | $369,900 | +24.1% | $172 / Sq Ft |
| 11/06/2012 11/06/12 | Sold | $298,000 | -4.5% | $138 / Sq Ft |
| 09/27/2012 09/27/12 | Pending | -- | -- | -- |
| 09/10/2012 09/10/12 | Price Changed | $312,000 | 0.0% | $145 / Sq Ft |
| 09/10/2012 09/10/12 | For Sale | $312,000 | -0.6% | $145 / Sq Ft |
| 08/16/2012 08/16/12 | Pending | -- | -- | -- |
| 07/31/2012 07/31/12 | For Sale | $314,000 | -- | $146 / Sq Ft |
Tax History Compared to Growth
Tax History
| Year | Tax Paid | Tax Assessment Tax Assessment Total Assessment is a certain percentage of the fair market value that is determined by local assessors to be the total taxable value of land and additions on the property. | Land | Improvement |
|---|---|---|---|---|
| 2023 | $7,923 | $118,500 | $19,390 | $99,110 |
| 2022 | $8,591 | $128,310 | $19,390 | $108,920 |
| 2021 | $8,411 | $125,270 | $18,930 | $106,340 |
| 2020 | $8,466 | $124,100 | $18,750 | $105,350 |
| 2019 | $8,199 | $120,820 | $18,250 | $102,570 |
| 2018 | $7,447 | $107,690 | $17,210 | $90,480 |
| 2017 | $6,812 | $103,710 | $16,570 | $87,140 |
| 2016 | $6,675 | $99,570 | $15,910 | $83,660 |
| 2015 | $6,619 | $94,990 | $15,180 | $79,810 |
| 2014 | $5,296 | $76,050 | $13,890 | $62,160 |
| 2013 | $5,052 | $76,280 | $13,930 | $62,350 |
Agents Affiliated with this Home
-

Seller's Agent in 2020
Valerie Jungels
Coldwell Banker Realty
(630) 362-8258
7 in this area
40 Total Sales
-
B
Buyer's Agent in 2020
Brian Davis
Coldwell Banker Realty
(708) 822-6086
30 Total Sales
-

Seller's Agent in 2012
Renee Hughes
Compass
(630) 292-8147
147 in this area
228 Total Sales
-
M
Buyer's Agent in 2012
Michelle Denton
Charles Rutenberg Realty of IL
(630) 885-5430
32 Total Sales
Map
Source: Midwest Real Estate Data (MRED)
MLS Number: 10551060
APN: 05-25-106-011
- 21W741 Huntington Rd
- 21W745 Glen Valley Dr
- 21W581 Buckingham Rd
- 22W080 Glen Valley Dr
- 21W734 Buckingham Rd
- 21W353 Drury Ln
- 2S566 Thaddeus Cir
- 21W534 Bemis Rd
- 2S200 Valley Rd
- 22W041 Pinegrove Ct
- 2S624 Gray Ave
- 22W281 Mccarron Rd
- 1S730 Milton Ave
- 1S558 Sunnybrook Rd
- 22W364 Glen Park Rd
- 619 Glen Park Rd
- 2040 Downing St
- 1073 Foxworth Blvd
- 2100 S Lloyd Ave
- 221 S Park Blvd
