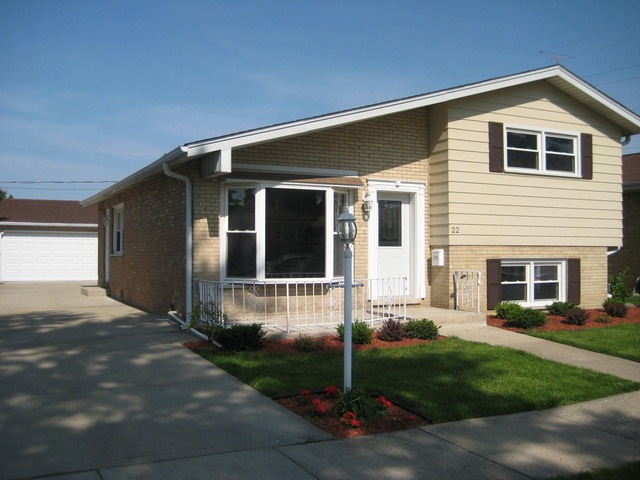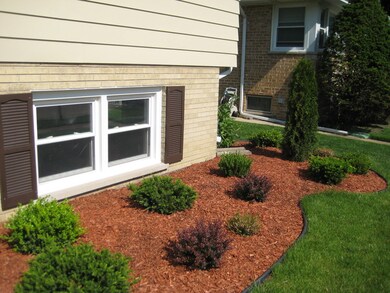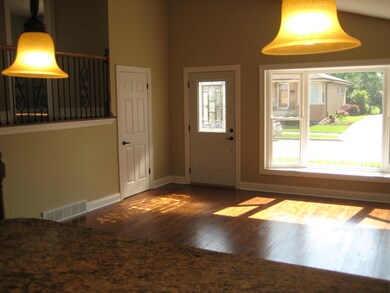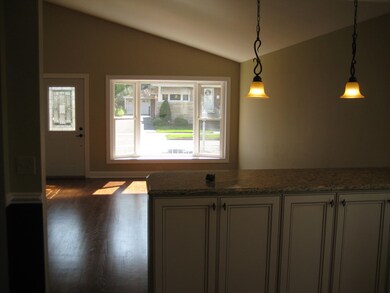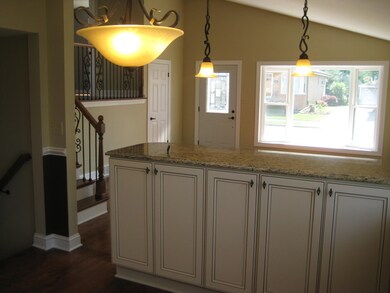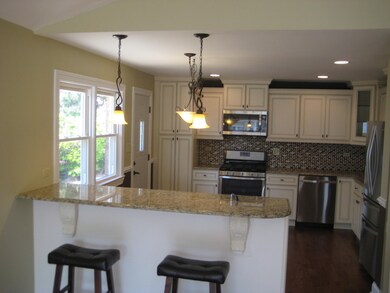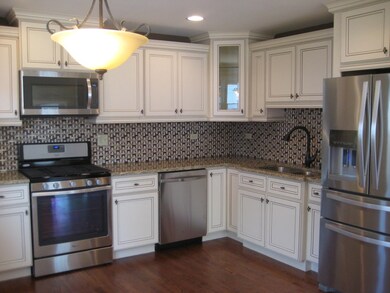
22 51st Ave Bellwood, IL 60104
Highlights
- Wood Flooring
- Breakfast Bar
- Kitchen Island
- Detached Garage
- Patio
- Forced Air Heating and Cooling System
About This Home
As of December 2024WOW! LIKE NEW CONSTRUCTION! Your dream home on one of the finest blocks! Total rehab with all high end upgrades thru-out! New tear-off roof on house & oversized 2.5 car garage. Wide cement side drive & 35 x 15 cement patio. A kitchen that you see in $500K homes. Teared cabinets with crown moldings, granite breakfast bar with cabinets, 4 door refrigerator, convection 5 burner stove & can lights. All re-stained oak floors & custom stair rails and railing. Cathedral ceiling & bay window in living room. 2 new custom baths. New electric upgrades. Complete new lower level rec room with all porcelain flooring, utility room & full bath. All new doors, landscaping & so much more! Total home upgrades thru-out!
Last Buyer's Agent
Adriana Ruiz
Realty of Chicago LLC License #475168910

Home Details
Home Type
- Single Family
Est. Annual Taxes
- $8,461
Year Built
- 1964
Parking
- Detached Garage
- Side Driveway
- Parking Included in Price
- Garage Is Owned
Home Design
- Bi-Level Home
- Brick Exterior Construction
- Slab Foundation
- Asphalt Shingled Roof
- Vinyl Siding
Kitchen
- Breakfast Bar
- Oven or Range
- Microwave
- Dishwasher
- Kitchen Island
Finished Basement
- Partial Basement
- Finished Basement Bathroom
Utilities
- Forced Air Heating and Cooling System
- Heating System Uses Gas
- Lake Michigan Water
Additional Features
- Wood Flooring
- Patio
Listing and Financial Details
- Homeowner Tax Exemptions
Ownership History
Purchase Details
Home Financials for this Owner
Home Financials are based on the most recent Mortgage that was taken out on this home.Purchase Details
Home Financials for this Owner
Home Financials are based on the most recent Mortgage that was taken out on this home.Purchase Details
Home Financials for this Owner
Home Financials are based on the most recent Mortgage that was taken out on this home.Purchase Details
Purchase Details
Home Financials for this Owner
Home Financials are based on the most recent Mortgage that was taken out on this home.Similar Homes in the area
Home Values in the Area
Average Home Value in this Area
Purchase History
| Date | Type | Sale Price | Title Company |
|---|---|---|---|
| Warranty Deed | $325,000 | Burnet Title | |
| Warranty Deed | $325,000 | Burnet Title | |
| Warranty Deed | $200,000 | Premier Title | |
| Special Warranty Deed | $95,000 | Attorney | |
| Sheriffs Deed | -- | Attorney | |
| Warranty Deed | $172,000 | Cti |
Mortgage History
| Date | Status | Loan Amount | Loan Type |
|---|---|---|---|
| Open | $319,014 | New Conventional | |
| Closed | $319,014 | New Conventional | |
| Previous Owner | $159,865 | FHA | |
| Previous Owner | $56,971 | FHA | |
| Previous Owner | $196,377 | FHA | |
| Previous Owner | $166,500 | New Conventional | |
| Previous Owner | $163,400 | Fannie Mae Freddie Mac | |
| Previous Owner | $70,000 | Stand Alone First |
Property History
| Date | Event | Price | Change | Sq Ft Price |
|---|---|---|---|---|
| 12/19/2024 12/19/24 | Sold | $324,900 | 0.0% | $288 / Sq Ft |
| 11/16/2024 11/16/24 | Pending | -- | -- | -- |
| 11/13/2024 11/13/24 | For Sale | $324,900 | +62.5% | $288 / Sq Ft |
| 07/21/2016 07/21/16 | Sold | $200,000 | +0.1% | $177 / Sq Ft |
| 05/24/2016 05/24/16 | Pending | -- | -- | -- |
| 05/23/2016 05/23/16 | For Sale | $199,900 | +110.6% | $177 / Sq Ft |
| 02/19/2016 02/19/16 | Sold | $94,900 | 0.0% | $84 / Sq Ft |
| 01/26/2016 01/26/16 | Pending | -- | -- | -- |
| 01/07/2016 01/07/16 | For Sale | $94,900 | -- | $84 / Sq Ft |
Tax History Compared to Growth
Tax History
| Year | Tax Paid | Tax Assessment Tax Assessment Total Assessment is a certain percentage of the fair market value that is determined by local assessors to be the total taxable value of land and additions on the property. | Land | Improvement |
|---|---|---|---|---|
| 2024 | $8,461 | $20,582 | $3,500 | $17,082 |
| 2023 | $5,798 | $22,000 | $3,500 | $18,500 |
| 2022 | $5,798 | $14,380 | $2,750 | $11,630 |
| 2021 | $5,883 | $14,379 | $2,750 | $11,629 |
| 2020 | $5,807 | $14,379 | $2,750 | $11,629 |
| 2019 | $4,517 | $11,576 | $2,500 | $9,076 |
| 2018 | $5,428 | $13,226 | $2,500 | $10,726 |
| 2017 | $10,401 | $19,760 | $2,500 | $17,260 |
| 2016 | $4,583 | $10,860 | $2,250 | $8,610 |
| 2015 | $4,367 | $10,860 | $2,250 | $8,610 |
| 2014 | $4,361 | $10,860 | $2,250 | $8,610 |
| 2013 | $5,172 | $13,505 | $2,250 | $11,255 |
Agents Affiliated with this Home
-
Gabriel Corral

Seller's Agent in 2024
Gabriel Corral
Coldwell Banker Realty
(847) 877-0663
1 in this area
61 Total Sales
-
Divietta Starr

Buyer's Agent in 2024
Divietta Starr
Baird Warner
(708) 830-4094
1 in this area
25 Total Sales
-
Gary Hersted

Seller's Agent in 2016
Gary Hersted
Remax Future
(708) 280-3212
8 in this area
86 Total Sales
-
Mera Kordic

Seller's Agent in 2016
Mera Kordic
RE/MAX
(312) 720-6667
100 Total Sales
-
A
Buyer's Agent in 2016
Adriana Ruiz
Realty of Chicago LLC
Map
Source: Midwest Real Estate Data (MRED)
MLS Number: MRD09234994
APN: 15-08-119-021-0000
- 241 51st Ave
- 1429 N Wolf Rd
- 1509 Morris Ave
- 307 Geneva Ave
- 327 Geneva Ave
- 427 46th Ave
- 1228 N Hillside Ave
- 504 52nd Ave
- 1431 N Hillside Ave
- 1205 N Irving Ave
- 429 Geneva Ave
- 201 S Roy Ave
- 1601 N 44th Ave
- 531 48th Ave
- 443 Granville Ave
- 103 Morris Ave
- 117 Morris Ave
- 5706 Saint Charles Rd
- 3832 Saint Charles Rd
- 530 50th Ave
