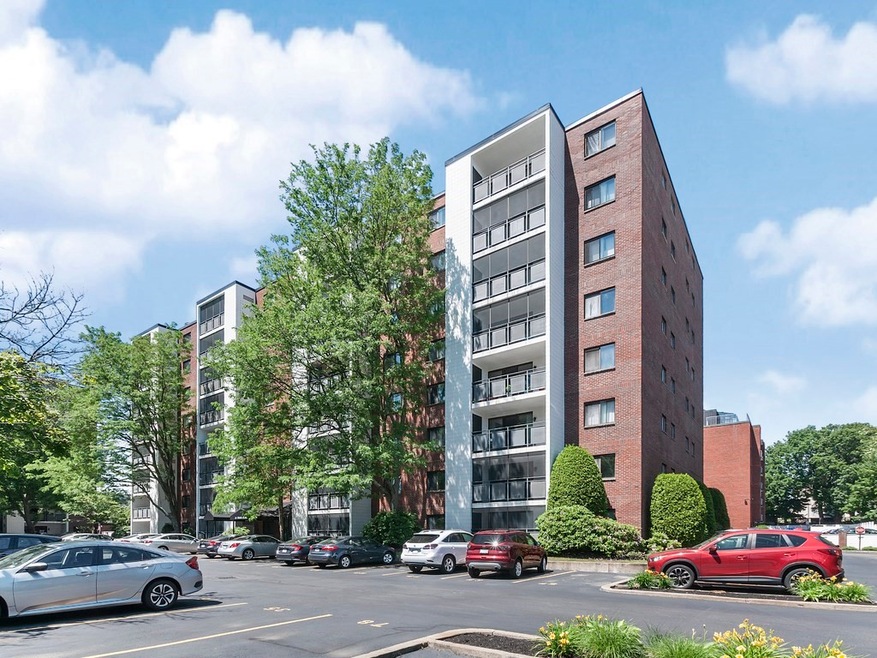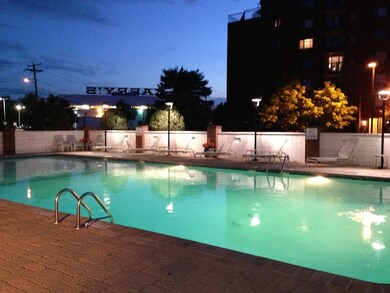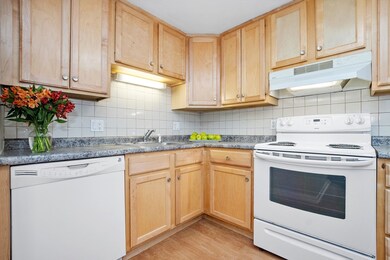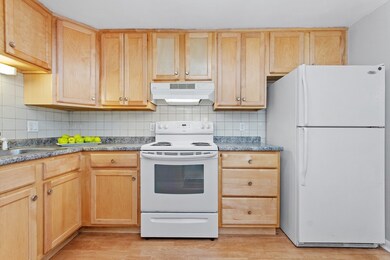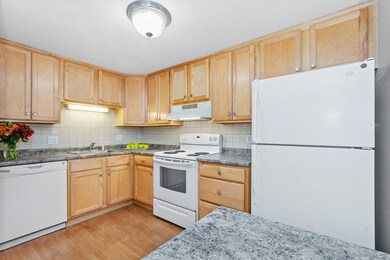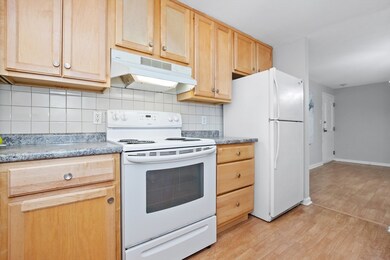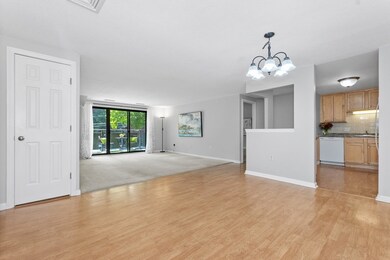22 9th St Unit 204 Medford, MA 02155
Wellington NeighborhoodEstimated payment $4,101/month
Highlights
- Marina
- Medical Services
- Open Floorplan
- Fitness Center
- In Ground Pool
- Landscaped Professionally
About This Home
This freshly painted, bright & sunny south-facing 2-bed, 2-bath condo at The Wellington is bathed in natural light throughout the day. The unit boasts an updated kitchen w/ 36-inch wood cabinets, laminate flooring in the kitchen & dining areas, updated electrical panel & newer windows in both bedrooms along w/a new sliding door. Additional upgrades include a new hot water tank(2025), a replacement HVAC & an in-unit washer & dryer. Extra basement storage. Ideally located, it’s just a short walk to the Orange Line, Mystic River Reservation & Marina, Station Landing, & the vibrant Assembly Row, offering a wide array of shops, bars, restaurants & entertainment. The Wellington’s amenities are top-notch, featuring a fully equipped gym, two tennis courts, outdoor pool w/spa & gas grills, billiards/media room, a rec room & a rooftop deck with sweeping views of the Boston skyline. With a Walk Score of 84, convenience is at your doorstep.Association has well-funded Capital Reserve Acct.OH Sun
Property Details
Home Type
- Condominium
Est. Annual Taxes
- $4,691
Year Built
- Built in 1985 | Remodeled
Lot Details
- Two or More Common Walls
- Landscaped Professionally
HOA Fees
- $515 Monthly HOA Fees
Home Design
- Entry on the 2nd floor
- Brick Exterior Construction
- Rubber Roof
- Block Exterior
Interior Spaces
- 1,138 Sq Ft Home
- 1-Story Property
- Open Floorplan
- Decorative Lighting
- Insulated Windows
- Sliding Doors
- Insulated Doors
- Basement
Kitchen
- Range
- Dishwasher
- Disposal
Flooring
- Wall to Wall Carpet
- Laminate
Bedrooms and Bathrooms
- 2 Bedrooms
- Walk-In Closet
- 2 Full Bathrooms
Laundry
- Laundry on main level
- Dryer
- Washer
Home Security
- Intercom
- Door Monitored By TV
Parking
- 3 Car Parking Spaces
- On-Street Parking
- Open Parking
- Deeded Parking
Accessible Home Design
- Level Entry For Accessibility
Outdoor Features
- In Ground Pool
- Balcony
Location
- Property is near public transit
- Property is near schools
Schools
- Medford High School
Utilities
- Central Air
- 1 Cooling Zone
- 1 Heating Zone
- Heat Pump System
- 150 Amp Service
Listing and Financial Details
- Assessor Parcel Number M:U17 B:2011
Community Details
Overview
- Association fees include water, sewer, insurance, maintenance structure, road maintenance, ground maintenance, snow removal, trash, reserve funds
- 187 Units
- High-Rise Condominium
- The Wellington Community
- Near Conservation Area
Amenities
- Medical Services
- Common Area
- Shops
- Sauna
- Clubhouse
- Elevator
- Community Storage Space
Recreation
- Marina
- Tennis Courts
- Fitness Center
- Community Pool
- Park
- Jogging Path
- Bike Trail
Pet Policy
- Call for details about the types of pets allowed
Security
- Resident Manager or Management On Site
Map
Home Values in the Area
Average Home Value in this Area
Tax History
| Year | Tax Paid | Tax Assessment Tax Assessment Total Assessment is a certain percentage of the fair market value that is determined by local assessors to be the total taxable value of land and additions on the property. | Land | Improvement |
|---|---|---|---|---|
| 2025 | $4,807 | $546,300 | $0 | $546,300 |
| 2024 | $4,691 | $550,600 | $0 | $550,600 |
| 2023 | $4,556 | $526,700 | $0 | $526,700 |
| 2022 | $4,670 | $518,300 | $0 | $518,300 |
| 2021 | $4,711 | $500,600 | $0 | $500,600 |
| 2020 | $4,496 | $489,800 | $0 | $489,800 |
| 2019 | $4,574 | $476,500 | $0 | $476,500 |
| 2018 | $4,197 | $409,900 | $0 | $409,900 |
| 2017 | $4,107 | $388,900 | $0 | $388,900 |
| 2016 | $3,541 | $316,400 | $0 | $316,400 |
| 2015 | $3,309 | $282,800 | $0 | $282,800 |
Property History
| Date | Event | Price | List to Sale | Price per Sq Ft | Prior Sale |
|---|---|---|---|---|---|
| 10/15/2025 10/15/25 | Pending | -- | -- | -- | |
| 10/02/2025 10/02/25 | Price Changed | $605,000 | -1.6% | $532 / Sq Ft | |
| 09/10/2025 09/10/25 | For Sale | $615,000 | +48.2% | $540 / Sq Ft | |
| 06/01/2015 06/01/15 | Sold | $415,000 | +9.2% | $365 / Sq Ft | View Prior Sale |
| 04/22/2015 04/22/15 | Pending | -- | -- | -- | |
| 04/15/2015 04/15/15 | For Sale | $379,900 | -- | $334 / Sq Ft |
Purchase History
| Date | Type | Sale Price | Title Company |
|---|---|---|---|
| Quit Claim Deed | $415,000 | -- | |
| Quit Claim Deed | -- | -- | |
| Quit Claim Deed | -- | -- | |
| Land Court Massachusetts | $274,000 | -- | |
| Land Court Massachusetts | $274,000 | -- | |
| Land Court Massachusetts | $310,000 | -- | |
| Land Court Massachusetts | $310,000 | -- |
Mortgage History
| Date | Status | Loan Amount | Loan Type |
|---|---|---|---|
| Previous Owner | $244,000 | No Value Available | |
| Previous Owner | $250,915 | Purchase Money Mortgage |
Source: MLS Property Information Network (MLS PIN)
MLS Number: 73428441
APN: MEDF-000017-000000-U002011
- 8 Ninth St Unit 303
- 8 9th St Unit 406
- 8 9th St Unit 513
- 100 Station Landing Unit 1008
- 99 4th St Unit 1
- 82 2nd St
- 57 1st St Unit 2
- 830 Fellsway
- 320 Middlesex Ave Unit A207
- 320 Middlesex Ave Unit A406
- 320 Middlesex Ave Unit B205
- 320 Middlesex Ave Unit A208
- 3920 Mystic Valley Pkwy Unit 217W
- 3920 Mystic Valley Pkwy Unit 1119W
- 3920 Mystic Valley Pkwy Unit 620
- 3920 Mystic Valley Pkwy Unit 704
- 3920 Mystic Valley Pkwy Unit 817
- 3920 Mystic Valley Pkwy Unit 115
- 44 Kelvin St
- 43 Alfred St Unit A
