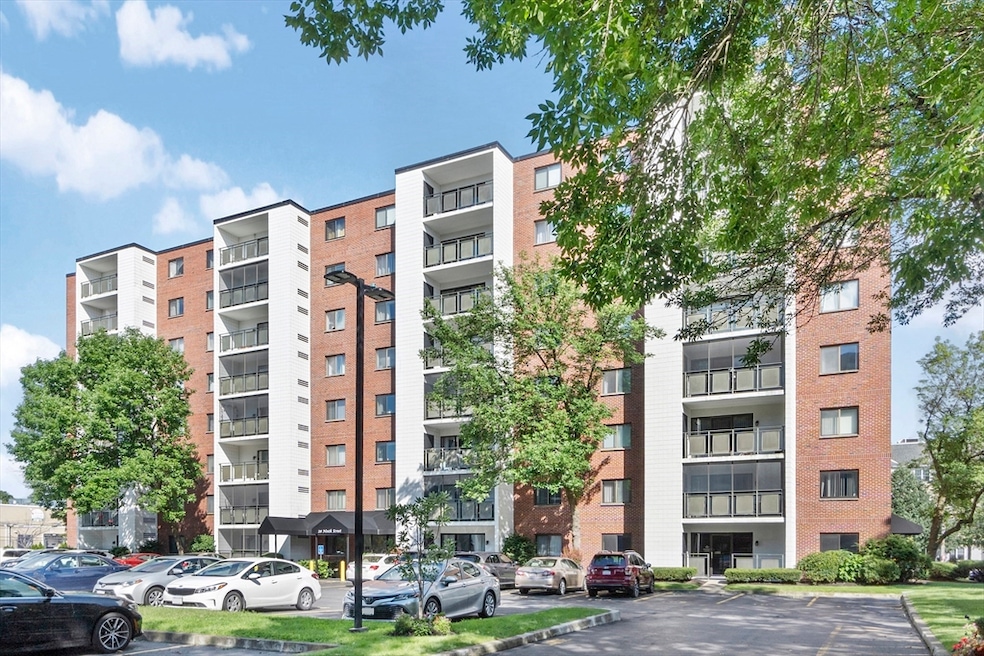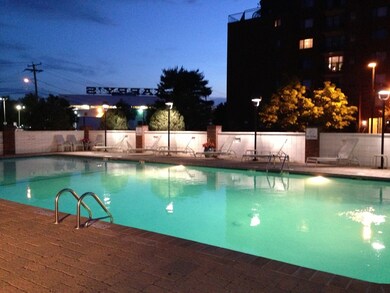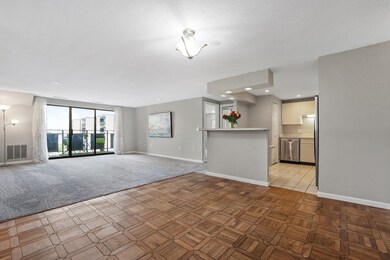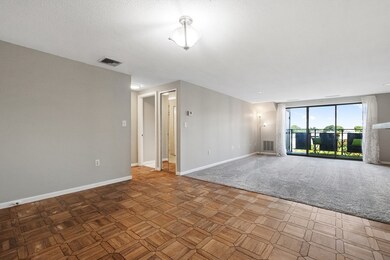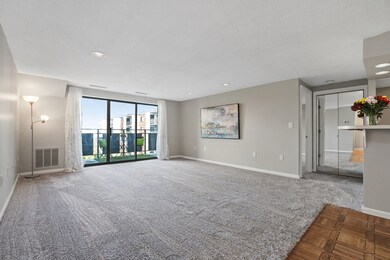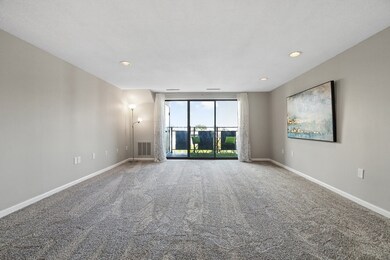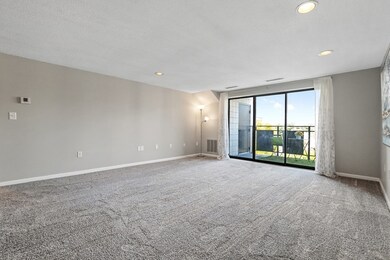22 9th St Unit 705 Medford, MA 02155
Wellington NeighborhoodHighlights
- Marina
- City View
- Custom Closet System
- In Ground Pool
- Open Floorplan
- Landscaped Professionally
About This Home
Commuters Dream! This freshly painted 7th-floor condo at The Red Hot Wellington offers 2beds,2baths nearly 1200 sq ft w/stunning tree-top views! Kitchen boasts stainless appliances, pantry w/lg peninsula, recessed lighting, ample cabinetry. Split floor plan w/one bed/bath on one side; 2nd bed/bath on other.Perfect for privacy! Dining rm has wood floors w/new carpets in living rm. In-Unit washer/dryer, AC, walk-in closet w/multiple additional in-unit custom closets, newer bedroom windows, lg double size basement storage. Walk to the Orange Line Train, Mystic River Reservation & Marina, Station Landing & the vibrant & ever-expanding Assembly Row w/all the shops, bars, restaurants & entertainment it offers.Common area has professionally equipped gym, two tennis courts, pool w/spa, media/billiards room,club room. Beautiful Boston views from common area Roof Top deck.The Wellington has a "Street Smart" Walk Score of 84.NO PETS, SMOKING, SUBLEASING. MUST HAVE GOOD CREDIT, INCOME & REFERENCES
Condo Details
Home Type
- Condominium
Est. Annual Taxes
- $4,776
Year Built
- Built in 1985
Lot Details
- Landscaped Professionally
- Sprinkler System
Parking
- 3 Car Parking Spaces
Home Design
- Entry on the 7th floor
Interior Spaces
- 1,193 Sq Ft Home
- Open Floorplan
- Recessed Lighting
- Decorative Lighting
- City Views
- Exterior Basement Entry
Kitchen
- Breakfast Bar
- Range
- Microwave
- Dishwasher
- Disposal
Flooring
- Wood
- Wall to Wall Carpet
- Ceramic Tile
Bedrooms and Bathrooms
- 2 Bedrooms
- Primary Bedroom on Main
- Custom Closet System
- Walk-In Closet
- 2 Full Bathrooms
- Bathtub with Shower
- Separate Shower
Laundry
- Laundry on main level
- Washer and Dryer
Accessible Home Design
- Level Entry For Accessibility
Outdoor Features
- In Ground Pool
- Balcony
- Deck
Location
- Property is near public transit
- Property is near schools
Schools
- Medford High School
Utilities
- Cooling Available
- Forced Air Heating System
- Heat Pump System
Listing and Financial Details
- Security Deposit $2,700
- Property Available on 1/1/26
- Rent includes water, sewer, trash collection, snow removal, recreational facilities, gardener, tennis court, swimming pool, extra storage, clubroom, parking
- 12 Month Lease Term
Community Details
Overview
- Property has a Home Owners Association
- Near Conservation Area
Amenities
- Common Area
- Shops
Recreation
- Marina
- Park
- Jogging Path
- Bike Trail
- Tennis Courts
Pet Policy
- No Pets Allowed
Map
Source: MLS Property Information Network (MLS PIN)
MLS Number: 73455373
APN: MEDF-000017-000000-U002052
- 22 9th St Unit 204
- 8 Ninth St Unit 303
- 8 9th St Unit 406
- 8 9th St Unit 513
- 100 Station Landing Unit 1008
- 99 4th St Unit 1
- 82 2nd St
- 57 1st St Unit 2
- 830 Fellsway
- 320 Middlesex Ave Unit A207
- 320 Middlesex Ave Unit A406
- 320 Middlesex Ave Unit B205
- 320 Middlesex Ave Unit A208
- 3920 Mystic Valley Pkwy Unit 217W
- 3920 Mystic Valley Pkwy Unit 1119W
- 3920 Mystic Valley Pkwy Unit 620
- 3920 Mystic Valley Pkwy Unit 704
- 3920 Mystic Valley Pkwy Unit 817
- 3920 Mystic Valley Pkwy Unit 115
- 44 Kelvin St
- 8 9th St Unit 111
- 8 9th St Unit 208
- 34 Brainard Ave
- 8th 9th St Unit 511
- 30 Revere Beach Pkwy Unit 505
- 30 Revere Beach Pkwy Unit 310
- 30 Revere Beach Pkwy Unit 711
- 30 Revere Beach Pkwy Unit 207
- 151 Middlesex Ave Unit A
- 607 Fellsway Unit 3
- 156 Middlesex Ave
- 156 Middlesex Ave Unit B
- 64 Wellington Rd Unit 1
- 50-55 Station Landing
- 15 5th St Unit 1
- 31 Wellington Rd Unit R
- 31 Wellington Rd
- 21 Bradbury Ave Unit A
- 100 Rivers Edge Dr
- 21 3rd St Unit 2
