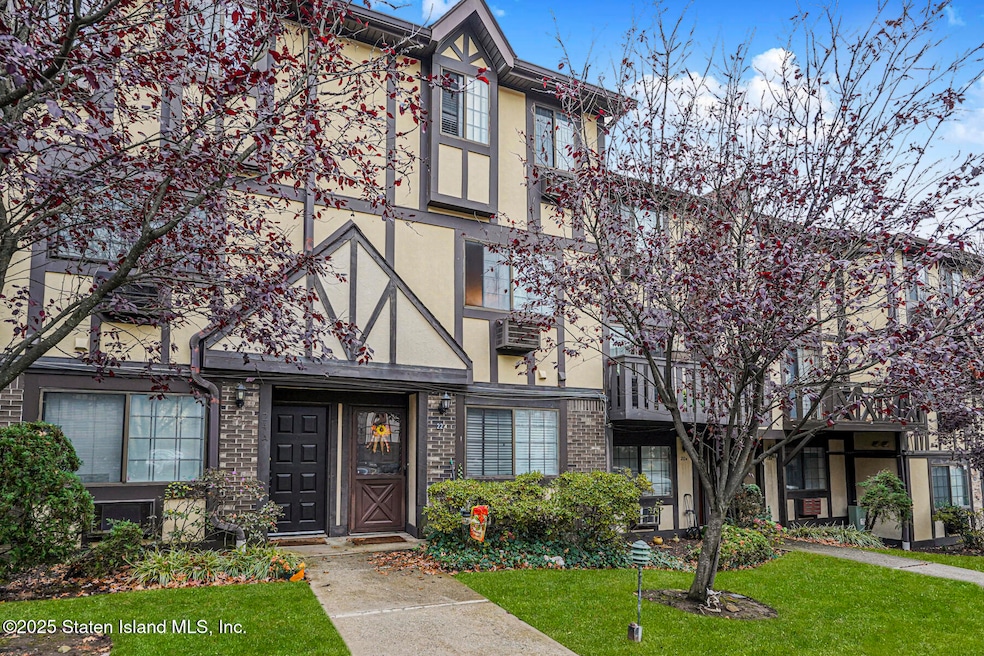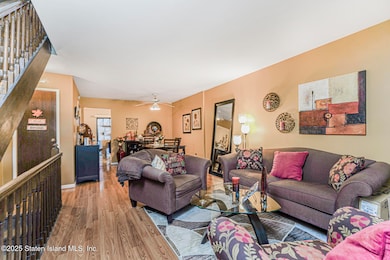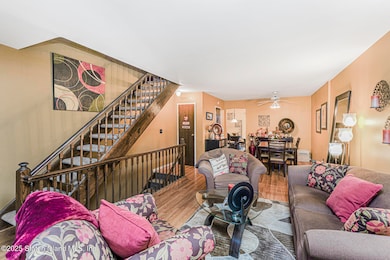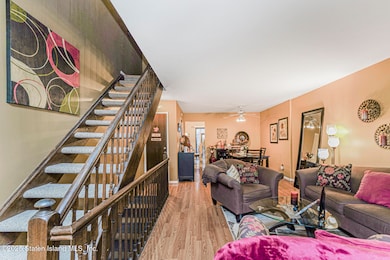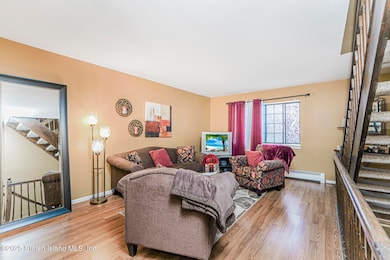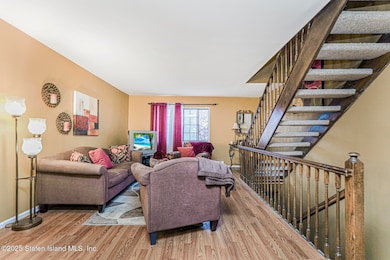22 A Elmwood Park Dr Staten Island, NY 10314
New Springville NeighborhoodEstimated payment $3,108/month
Highlights
- Clubhouse
- Tennis Courts
- Eat-In Kitchen
- Community Pool
- Balcony
- Cooling Available
About This Home
Welcome to 22A Elmwood Park Drive — a spacious two-bedroom condo in the heart of New Springville.
This well-maintained, two-level unit offers a comfortable layout and all the convenience of one of Staten Island's most sought-after communities.
Step inside to a bright living room/dining room combo and an eat-in kitchen with sliders leading to your private balcony — perfect for morning coffee or relaxing in the evenings. The first floor also features a handy half bath for guests. Upstairs, you'll find a generous primary bedroom, a second bedroom, a full bath, and a laundry hook-up area for added convenience.
The development offers baseboard hot water heat, air-conditioned units, maintenance fees that cover heat, hot water, exterior maintenance, snow removal, plus access to the community's fantastic amenities — including a clubhouse, two swimming pools, tennis courts, and a playground. Private parking and storage space are also available.
Beautifully kept grounds and an unbeatable location put you close to the Staten Island Mall, shopping, transportation, and the expressway. This large two-bedroom condo is the perfect opportunity for a starter home or for someone looking to downsize and simplify their lifestyle. With a little updating, you can make this home truly yours.
A great value in a prime neighborhood — come see the potential this condo has to offer.
Open House Schedule
-
Saturday, November 29, 20251:00 to 3:00 pm11/29/2025 1:00:00 PM +00:0011/29/2025 3:00:00 PM +00:00Add to Calendar
Townhouse Details
Home Type
- Townhome
Est. Annual Taxes
- $2,917
Year Built
- Built in 1981
Lot Details
- 600 Sq Ft Lot
- Lot Dimensions are 15 x 40
- Front Yard
HOA Fees
- $652 Monthly HOA Fees
Parking
- Off-Street Parking
Home Design
- Vinyl Siding
Interior Spaces
- 1,221 Sq Ft Home
- 2-Story Property
- Open Floorplan
Kitchen
- Eat-In Kitchen
- Dishwasher
Bedrooms and Bathrooms
- 2 Bedrooms
- Primary Bathroom is a Full Bathroom
Laundry
- Dryer
- Washer
Outdoor Features
- Balcony
Utilities
- Cooling Available
- Heating System Uses Natural Gas
- Hot Water Baseboard Heater
- 220 Volts
Listing and Financial Details
- Legal Lot and Block 1514 / 02450
- Assessor Parcel Number 02450-1514
Community Details
Overview
- Association fees include snow removal, sewer, outside maintenance
- Klein Association
Amenities
- Clubhouse
Recreation
- Tennis Courts
- Community Playground
- Community Pool
Pet Policy
- Pets Allowed
Map
Home Values in the Area
Average Home Value in this Area
Property History
| Date | Event | Price | List to Sale | Price per Sq Ft |
|---|---|---|---|---|
| 11/24/2025 11/24/25 | For Sale | $419,000 | -- | $343 / Sq Ft |
Source: Staten Island Multiple Listing Service
MLS Number: 2506836
- 2 Elmwood Park Dr Unit 404
- 2 Elmwood Park Dr Unit 610
- 30 Donna Ct Unit 6
- 155A Devon Loop
- 85 Elmwood Park Dr Unit 2
- 120 Devon Loop Unit 6
- 42 Westport Ln
- 17A Gregory Ln Unit 116
- 30 Westport Ln
- 11 Windham Loop Unit 2DD
- 11 Windham Loop Unit 3II
- 11 Windham Loop Unit 2CC
- 5 Windham Loop Unit 3K
- 11 Windham Loop Unit 1NN
- 5 Windham Loop Unit 1E
- 171 Wellington Ct Unit 3B
- 56 Saturn Ln Unit 56
- 14 Saturn Ln Unit 14
- 4 Marisa Ct
- 463 Windham Loop
- 2 Elmwood Park Dr Unit 107
- 40 Donna Ct Unit 8
- 50 Donna Ct Unit 7
- 171 Wellington Ct Unit 3D
- 195 Wellington Ct Unit 3F
- 80 Richmond Hill Rd
- 1630 Forest Hill Rd
- 56 Bangor St
- 61 Furness Place
- 557 Klondike Ave
- 32 Kelly Blvd Unit 1
- 1300 Rockland Ave Unit 2C
- ROCKLAND Rockland Ave Unit 2F
- 82 Pemberton Ave Unit 2
- 21 Luke Ct Unit 1
- 175 Barlow Ave
- 169 Saint George Rd
- 116 Wakefield Ave
- 64 Macon Ave Unit A
- 21 Blaise Ct
