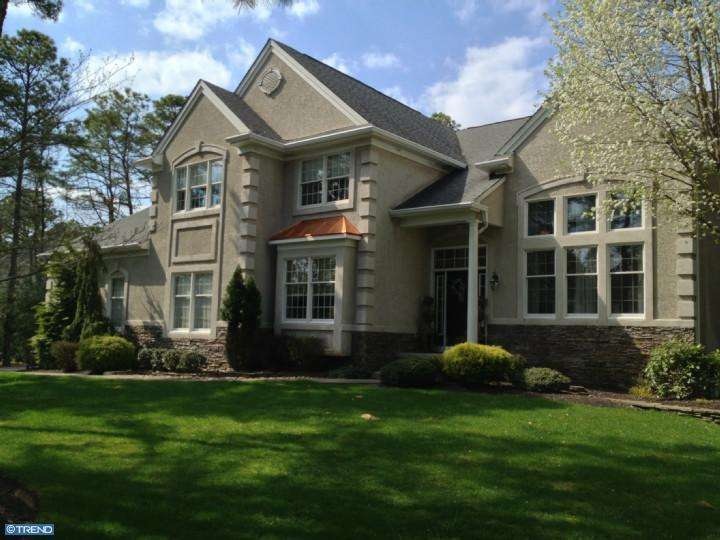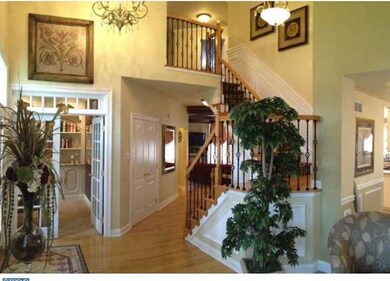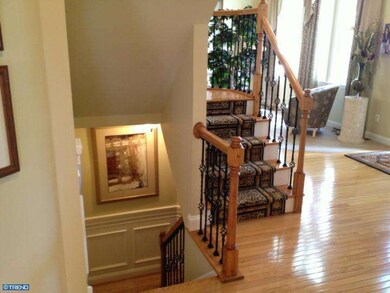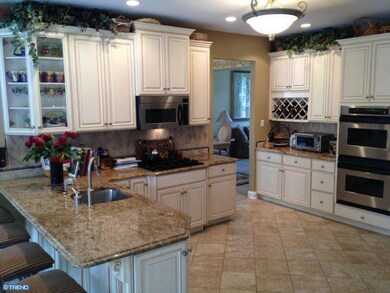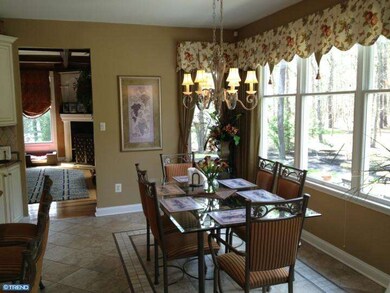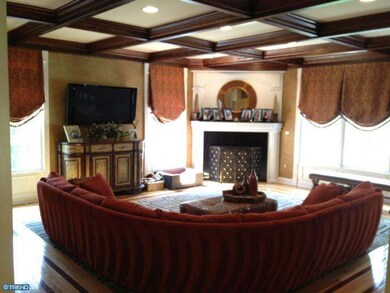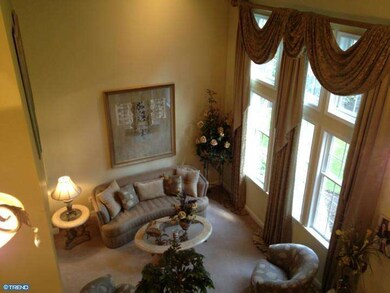
22 Abingdon Ave Medford, NJ 08055
Highbridge NeighborhoodHighlights
- Second Kitchen
- Spa
- Cathedral Ceiling
- Haines Memorial 6th Grade Center Rated A-
- Normandy Architecture
- No HOA
About This Home
As of November 2021Here's your chance to own a magnificent one-of-a-kind home that will exceed your expectations in every possible way. No expense was sparred as every aspect of this home has been meticulously upgraded with custom details, such as crown mouldings, coffered ceilings, wainscoting, stone & wood flooring. A fabulous cook's gourmet kitchen with a sun-filled breakfast bar & eating area. Conveniently located second floor laundry accessed by dual front & rear staircases with wrought iron railings and custom wood trim. The luxury continues as you enter the lower level with $150k in upgrades. This amazing entertainment area includes a custom bar like you've never seen before! A gaming area, a TV area, your own gym and a sound studio. This exquisite home caries into its resort style backyard from its $80k stacked stone patio and hand forged iron railing,hot tub,built-in grilling station over-looking a finely manicured 1.3 acre lot with lighted basketball court. Don't miss your opportunity to enjoy the good life!!
Last Agent to Sell the Property
Keller Williams Realty - Marlton Listed on: 04/09/2013

Last Buyer's Agent
John Sheridan
BHHS Fox & Roach-Cherry Hill
Home Details
Home Type
- Single Family
Est. Annual Taxes
- $15,128
Year Built
- Built in 2001
Lot Details
- 1.03 Acre Lot
- Sprinkler System
- Property is in good condition
- Property is zoned RGD1
Parking
- 4 Car Attached Garage
- 3 Open Parking Spaces
Home Design
- Normandy Architecture
- Stone Siding
- Stucco
Interior Spaces
- 3,547 Sq Ft Home
- Property has 2 Levels
- Wet Bar
- Cathedral Ceiling
- Skylights
- Marble Fireplace
- Gas Fireplace
- Family Room
- Living Room
- Dining Room
- Finished Basement
- Basement Fills Entire Space Under The House
- Home Security System
- Laundry on upper level
Kitchen
- Second Kitchen
- Breakfast Area or Nook
Bedrooms and Bathrooms
- 4 Bedrooms
- En-Suite Primary Bedroom
- 5 Bathrooms
Outdoor Features
- Spa
- Patio
- Porch
Schools
- Medford Township Memorial Middle School
Utilities
- Forced Air Heating and Cooling System
- Heating System Uses Gas
- 200+ Amp Service
- Natural Gas Water Heater
- On Site Septic
Community Details
- No Home Owners Association
- Built by PAPARONE
- Highbridge Subdivision, Adrienne Floorplan
Listing and Financial Details
- Tax Lot 00117
- Assessor Parcel Number 20-06501 02-00117
Ownership History
Purchase Details
Home Financials for this Owner
Home Financials are based on the most recent Mortgage that was taken out on this home.Purchase Details
Home Financials for this Owner
Home Financials are based on the most recent Mortgage that was taken out on this home.Purchase Details
Home Financials for this Owner
Home Financials are based on the most recent Mortgage that was taken out on this home.Similar Homes in Medford, NJ
Home Values in the Area
Average Home Value in this Area
Purchase History
| Date | Type | Sale Price | Title Company |
|---|---|---|---|
| Deed | $753,000 | Wfg National Title | |
| Deed | $669,900 | Commonwealth Land Title Insu | |
| Bargain Sale Deed | $365,900 | American Title Abstract |
Mortgage History
| Date | Status | Loan Amount | Loan Type |
|---|---|---|---|
| Open | $780,108 | VA | |
| Previous Owner | $461,000 | New Conventional | |
| Previous Owner | $520,000 | New Conventional | |
| Previous Owner | $500,000 | Stand Alone Refi Refinance Of Original Loan | |
| Previous Owner | $600,000 | Credit Line Revolving | |
| Previous Owner | $200,000 | Credit Line Revolving | |
| Previous Owner | $200,000 | No Value Available |
Property History
| Date | Event | Price | Change | Sq Ft Price |
|---|---|---|---|---|
| 11/22/2021 11/22/21 | Sold | $753,000 | -2.2% | $149 / Sq Ft |
| 10/14/2021 10/14/21 | Pending | -- | -- | -- |
| 09/12/2021 09/12/21 | For Sale | $769,800 | 0.0% | $153 / Sq Ft |
| 08/24/2021 08/24/21 | Pending | -- | -- | -- |
| 07/06/2021 07/06/21 | For Sale | $769,800 | +14.9% | $153 / Sq Ft |
| 07/26/2013 07/26/13 | Sold | $669,900 | -2.9% | $189 / Sq Ft |
| 07/17/2013 07/17/13 | Price Changed | $689,900 | 0.0% | $195 / Sq Ft |
| 07/16/2013 07/16/13 | Pending | -- | -- | -- |
| 07/12/2013 07/12/13 | Price Changed | $689,900 | 0.0% | $195 / Sq Ft |
| 07/11/2013 07/11/13 | Pending | -- | -- | -- |
| 06/28/2013 06/28/13 | Price Changed | $689,900 | 0.0% | $195 / Sq Ft |
| 06/27/2013 06/27/13 | Pending | -- | -- | -- |
| 05/05/2013 05/05/13 | Pending | -- | -- | -- |
| 04/09/2013 04/09/13 | For Sale | $689,900 | -- | $195 / Sq Ft |
Tax History Compared to Growth
Tax History
| Year | Tax Paid | Tax Assessment Tax Assessment Total Assessment is a certain percentage of the fair market value that is determined by local assessors to be the total taxable value of land and additions on the property. | Land | Improvement |
|---|---|---|---|---|
| 2025 | -- | $553,700 | $144,200 | $409,500 |
| 2024 | -- | $553,700 | $144,200 | $409,500 |
| 2023 | $17,826 | $553,700 | $144,200 | $409,500 |
| 2022 | $17,826 | $548,500 | $144,200 | $404,300 |
| 2021 | $17,728 | $548,500 | $144,200 | $404,300 |
| 2020 | $17,618 | $548,500 | $144,200 | $404,300 |
| 2019 | $17,382 | $548,500 | $144,200 | $404,300 |
| 2018 | $17,141 | $548,500 | $144,200 | $404,300 |
| 2017 | $17,020 | $548,500 | $144,200 | $404,300 |
| 2016 | $16,960 | $548,500 | $144,200 | $404,300 |
| 2015 | $16,707 | $548,500 | $144,200 | $404,300 |
| 2014 | $16,197 | $548,500 | $144,200 | $404,300 |
Agents Affiliated with this Home
-
Svetlana Katsnelson
S
Seller's Agent in 2021
Svetlana Katsnelson
BHHS Fox & Roach
(609) 980-7891
1 in this area
44 Total Sales
-
George Kelly

Buyer's Agent in 2021
George Kelly
Keller Williams - Main Street
(856) 470-7425
1 in this area
441 Total Sales
-
Val Nunnenkamp

Seller's Agent in 2013
Val Nunnenkamp
Keller Williams Realty - Marlton
(609) 313-1454
6 in this area
922 Total Sales
-
J
Buyer's Agent in 2013
John Sheridan
BHHS Fox & Roach
Map
Source: Bright MLS
MLS Number: 1003405918
APN: 20-06501-02-00117
- 3 Gristmill Ct
- 37 Highbridge Blvd
- 15 Highbridge Blvd
- 77 Wigwam Ct
- 4 Elderberry Dr
- 143 Atsion Rd
- 33 Cranberry Ct
- 3 Grand Coach Ct
- 4 Grand Coach Ct
- 2 Wilderness Dr
- 18 Tomahawk Ct
- 5 Pleasant Mill Ct
- 8 Stonehenge Dr
- 191 Mohawk Trail
- 183 Nahma Trail
- 1 Corsham Dr
- 0 Tuckerton and Atsion Rd
- 14 E Centennial Dr
- 7 Heron Ct
- 21 E Centennial Dr
