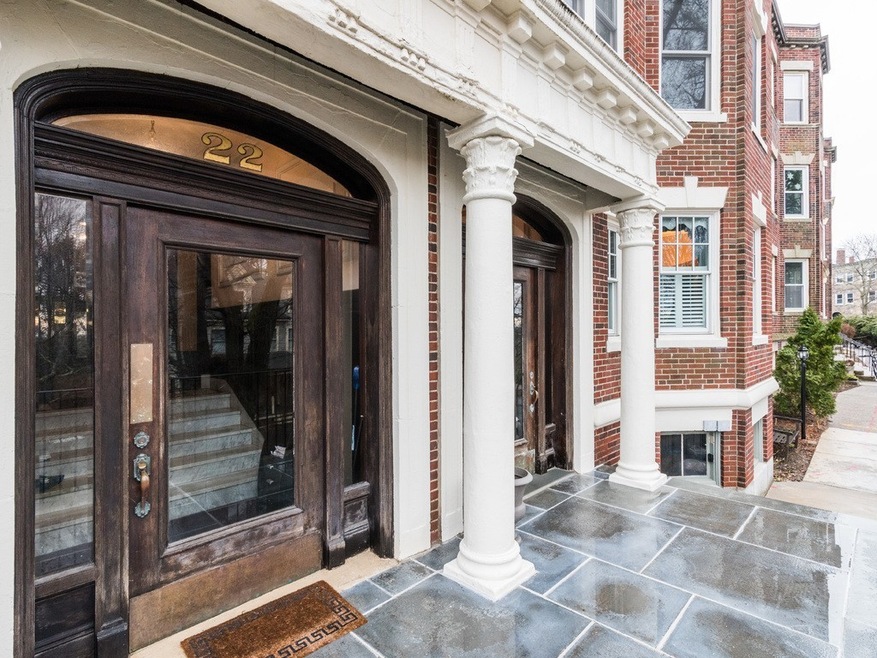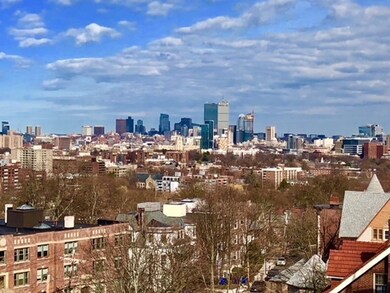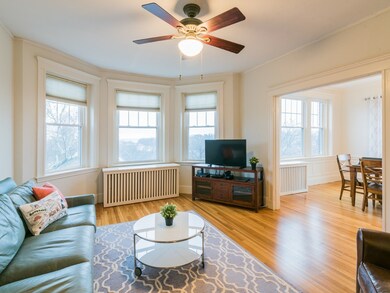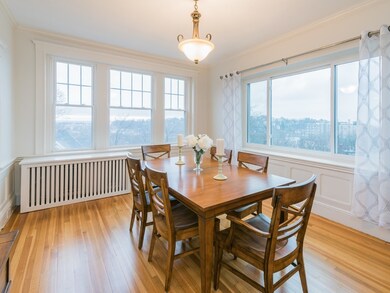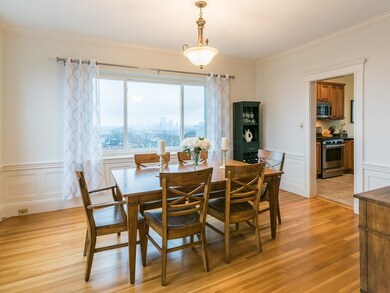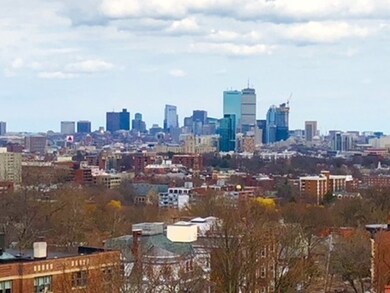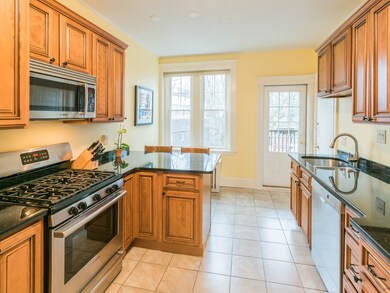
22 Addington Rd Unit 3 Brookline, MA 02445
Washington Square NeighborhoodHighlights
- Wood Flooring
- Heating System Uses Steam
- 3-minute walk to Schick Park
- John D. Runkle School Rated A
About This Home
As of May 2022Move right into this Penthouse 2 BR, 2 BA on top of Aspinwall Hill overlooking Washington Square boasting 1,280 sqft w/1 Off-Street Parking Space & amazing views! Situated on a coveted Brookline street & steps to Schick Park playground, this delightful home offers an open floor plan concept for living & dining, in-unit W/D and a master bedroom w/ensuite bath! A well appointed living room features tall ceilings, gleaming hardwoods, a multitude of windows allowing incredible light & tree top views! The living rooms opens to a spacious dining room which is perfect for entertaining & features crown moldings, decorative wainscoting, hardwoods & a picture window w/breathtaking views of the Boston skyline! A renovated kitchen offers custom cabinetry, SS appliances/granite counters, gas cooking & breakfast bar for two! Enjoy a cup of coffee on your own private deck! Both bedrooms are generously proportioned w/ample closet space & 2 modern baths! Walk to "C" & "D" lines, shops & restaurant!
Property Details
Home Type
- Condominium
Est. Annual Taxes
- $9,762
Year Built
- Built in 1930
HOA Fees
- $580 per month
Kitchen
- Range
- Microwave
- Freezer
- Dishwasher
- Disposal
Flooring
- Wood
- Tile
Laundry
- Dryer
- Washer
Additional Features
- Year Round Access
- Heating System Uses Steam
- Basement
Community Details
- Pets Allowed
Listing and Financial Details
- Assessor Parcel Number B:219 L:0034 S:0003
Ownership History
Purchase Details
Home Financials for this Owner
Home Financials are based on the most recent Mortgage that was taken out on this home.Purchase Details
Home Financials for this Owner
Home Financials are based on the most recent Mortgage that was taken out on this home.Purchase Details
Purchase Details
Home Financials for this Owner
Home Financials are based on the most recent Mortgage that was taken out on this home.Purchase Details
Similar Homes in the area
Home Values in the Area
Average Home Value in this Area
Purchase History
| Date | Type | Sale Price | Title Company |
|---|---|---|---|
| Deed | $925,000 | -- | |
| Deed | $565,000 | -- | |
| Deed | -- | -- | |
| Deed | $515,000 | -- | |
| Deed | $482,000 | -- |
Mortgage History
| Date | Status | Loan Amount | Loan Type |
|---|---|---|---|
| Previous Owner | $417,000 | Stand Alone Refi Refinance Of Original Loan | |
| Previous Owner | $452,000 | No Value Available | |
| Previous Owner | $452,000 | Purchase Money Mortgage | |
| Previous Owner | $501,000 | No Value Available | |
| Previous Owner | $412,000 | Purchase Money Mortgage | |
| Previous Owner | $77,250 | No Value Available | |
| Previous Owner | $180,000 | No Value Available | |
| Previous Owner | $165,000 | No Value Available |
Property History
| Date | Event | Price | Change | Sq Ft Price |
|---|---|---|---|---|
| 05/31/2022 05/31/22 | Sold | $1,010,000 | +1.1% | $789 / Sq Ft |
| 05/06/2022 05/06/22 | Pending | -- | -- | -- |
| 04/29/2022 04/29/22 | For Sale | $999,000 | +8.0% | $780 / Sq Ft |
| 05/17/2018 05/17/18 | Sold | $925,000 | +9.0% | $723 / Sq Ft |
| 04/06/2018 04/06/18 | Pending | -- | -- | -- |
| 04/03/2018 04/03/18 | For Sale | $849,000 | -- | $663 / Sq Ft |
Tax History Compared to Growth
Tax History
| Year | Tax Paid | Tax Assessment Tax Assessment Total Assessment is a certain percentage of the fair market value that is determined by local assessors to be the total taxable value of land and additions on the property. | Land | Improvement |
|---|---|---|---|---|
| 2025 | $9,762 | $989,100 | $0 | $989,100 |
| 2024 | $9,474 | $969,700 | $0 | $969,700 |
| 2023 | $9,355 | $938,300 | $0 | $938,300 |
| 2022 | $9,374 | $919,900 | $0 | $919,900 |
| 2021 | $8,926 | $910,800 | $0 | $910,800 |
| 2020 | $8,522 | $901,800 | $0 | $901,800 |
| 2019 | $8,048 | $858,900 | $0 | $858,900 |
| 2018 | $7,632 | $806,800 | $0 | $806,800 |
| 2017 | $7,380 | $747,000 | $0 | $747,000 |
| 2016 | $7,076 | $679,100 | $0 | $679,100 |
| 2015 | $6,594 | $617,400 | $0 | $617,400 |
| 2014 | $6,385 | $560,600 | $0 | $560,600 |
Agents Affiliated with this Home
-
The Gillach Group
T
Seller's Agent in 2022
The Gillach Group
William Raveis R. E. & Home Services
(914) 260-0980
27 in this area
221 Total Sales
-
Mary Gillach

Seller Co-Listing Agent in 2022
Mary Gillach
William Raveis R. E. & Home Services
(617) 935-9290
4 in this area
7 Total Sales
-
The Goodrich Team

Buyer's Agent in 2022
The Goodrich Team
Compass
(617) 398-4444
4 in this area
454 Total Sales
-
Jennifer Schneider

Seller's Agent in 2018
Jennifer Schneider
Century 21 Elite Realty
(617) 733-8211
133 Total Sales
Map
Source: MLS Property Information Network (MLS PIN)
MLS Number: 72301768
APN: BROO-000219-000034-000003
- 108-116 Winthrop Rd
- 175 Winthrop Rd Unit 3
- 20 Claflin Rd Unit A
- 15 Colbourne Crescent Unit 2
- 12 Colbourne Crescent Unit 1
- 59 Addington Rd Unit 3
- 179 Rawson Rd Unit 2
- 4 Fairbanks St Unit 2
- 321 Tappan St Unit 5
- 321 Tappan St Unit 2
- 1588 Beacon St Unit 2
- 324 Tappan St Unit 1
- 324 Tappan St Unit 2
- 589-591 Washington St
- 352 Tappan St Unit 1
- 185 Tappan St
- 33 Winthrop Rd Unit 1
- 1731 Beacon St Unit 1502
- 1731 Beacon St Unit 809
- 757 Washington St Unit 2
