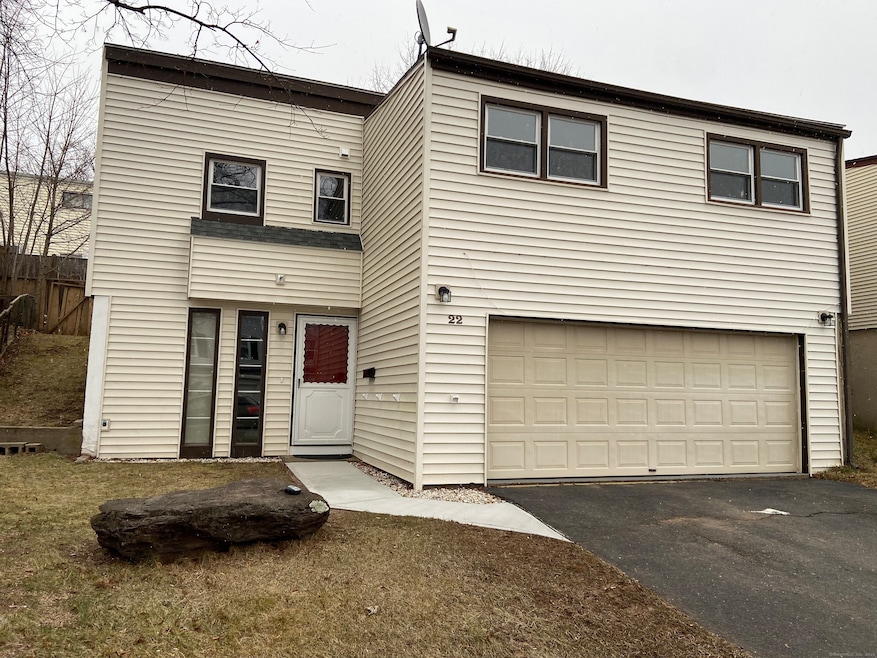
22 Afton Terrace Middletown, CT 06457
Westfield NeighborhoodHighlights
- Contemporary Architecture
- Community Basketball Court
- Garden
- Attic
- Property is near a bus stop
- Ceiling Fan
About This Home
As of March 2025Beautiful home totally rehabbed with with an eye for details -quality materials used throughout. Ceramic tile and Laminate floors. All new stainless steel appliances including range, refrigerator, dishwasher, and microwave. Brand new convenient 1/2 bath added in lower level. Sliders to newly fenced private patio off living room with solar lights. Primary BR with walk-in closet-2 additional BR's with ample closets. New full bath with tile floor and Tile shower surround. Lower level (street grade) includes large family room, Laundry room with set tub and office. New concrete front walk with solar lights and two car garage round out this home. Bring your buyers - you won't be disappointed! (Note: Assn amount is $500 per YEAR paid in two installments in Jan and July).
Last Agent to Sell the Property
Innovative Properties License #REB.0176780 Listed on: 01/08/2025
Home Details
Home Type
- Single Family
Est. Annual Taxes
- $3,474
Year Built
- Built in 1971
Lot Details
- 2,614 Sq Ft Lot
- Garden
- Property is zoned PRD
HOA Fees
- $42 Monthly HOA Fees
Home Design
- Contemporary Architecture
- Concrete Foundation
- Frame Construction
- Shingle Roof
- Vinyl Siding
Interior Spaces
- 1,580 Sq Ft Home
- Ceiling Fan
- Finished Basement
- Basement Fills Entire Space Under The House
- Pull Down Stairs to Attic
- Laundry on lower level
Kitchen
- Oven or Range
- Microwave
- Dishwasher
Bedrooms and Bathrooms
- 3 Bedrooms
Parking
- 2 Car Garage
- Automatic Garage Door Opener
Location
- Property is near a bus stop
- Property is near a golf course
Schools
- Woodrow Wilson Middle School
- Middletown High School
Utilities
- Cooling System Mounted In Outer Wall Opening
- Baseboard Heating
- Electric Water Heater
Listing and Financial Details
- Assessor Parcel Number 1011159
Community Details
Overview
- Association fees include property management
- Property managed by Northeast Property Corpor
Recreation
- Community Basketball Court
Ownership History
Purchase Details
Home Financials for this Owner
Home Financials are based on the most recent Mortgage that was taken out on this home.Purchase Details
Purchase Details
Purchase Details
Purchase Details
Purchase Details
Similar Homes in Middletown, CT
Home Values in the Area
Average Home Value in this Area
Purchase History
| Date | Type | Sale Price | Title Company |
|---|---|---|---|
| Warranty Deed | $285,000 | None Available | |
| Warranty Deed | $285,000 | None Available | |
| Executors Deed | $153,000 | None Available | |
| Executors Deed | $153,000 | None Available | |
| Warranty Deed | $153,000 | None Available | |
| Warranty Deed | $153,000 | None Available | |
| Warranty Deed | $69,000 | -- | |
| Not Resolvable | $35,500 | -- | |
| Warranty Deed | $69,000 | -- | |
| Deed | $91,000 | -- |
Mortgage History
| Date | Status | Loan Amount | Loan Type |
|---|---|---|---|
| Open | $273,911 | FHA | |
| Closed | $25,000 | Stand Alone Refi Refinance Of Original Loan | |
| Closed | $273,911 | FHA | |
| Previous Owner | $10,300 | No Value Available | |
| Previous Owner | $146,173 | No Value Available |
Property History
| Date | Event | Price | Change | Sq Ft Price |
|---|---|---|---|---|
| 03/25/2025 03/25/25 | Sold | $285,000 | +5.6% | $180 / Sq Ft |
| 01/20/2025 01/20/25 | Pending | -- | -- | -- |
| 01/15/2025 01/15/25 | For Sale | $269,900 | -- | $171 / Sq Ft |
Tax History Compared to Growth
Tax History
| Year | Tax Paid | Tax Assessment Tax Assessment Total Assessment is a certain percentage of the fair market value that is determined by local assessors to be the total taxable value of land and additions on the property. | Land | Improvement |
|---|---|---|---|---|
| 2024 | $3,474 | $108,770 | $44,190 | $64,580 |
| 2023 | $3,268 | $108,770 | $44,190 | $64,580 |
| 2022 | $3,090 | $82,350 | $34,570 | $47,780 |
| 2021 | $3,082 | $82,350 | $34,570 | $47,780 |
| 2020 | $3,087 | $82,350 | $34,570 | $47,780 |
| 2019 | $3,103 | $82,350 | $34,570 | $47,780 |
| 2018 | $2,993 | $82,350 | $34,570 | $47,780 |
| 2017 | $2,892 | $81,580 | $32,130 | $49,450 |
| 2016 | $2,836 | $81,580 | $32,130 | $49,450 |
| 2015 | $2,775 | $81,580 | $32,130 | $49,450 |
| 2014 | $2,776 | $81,580 | $32,130 | $49,450 |
Agents Affiliated with this Home
-
G
Seller's Agent in 2025
Gene Deproto
Innovative Properties
-
M
Buyer's Agent in 2025
Melinda Schlegelmilch
Berkshire Hathaway Home Services
Map
Source: SmartMLS
MLS Number: 24067291
APN: MTWN-000006-000000-000341
- 136 Carriage Crossing Ln Unit 136
- 300 Carriage Crossing Ln Unit 300
- 323 Carriage Crossing Ln
- 289 Carriage Crossing Ln Unit 289
- 278 Carriage Crossing Ln Unit 278
- 52 Carriage Crossing Ln
- 235 Carriage Crossing Ln Unit 235
- 108 Carriage Crossing Ln Unit 108
- 157 Carriage Crossing Ln
- 896 East St
- 23 Falmouth Ct
- 598 East St
- 8K Rising Trail Ct
- 23 Rising Trail Dr Unit C
- 36 Rising Trail Dr Unit 36
- 46 Rising Trail Dr
- 52 Rising Trail Dr
- 455 East St
- 119 Burgundy Hill Ln
- 142 Burgundy Hill Ln
