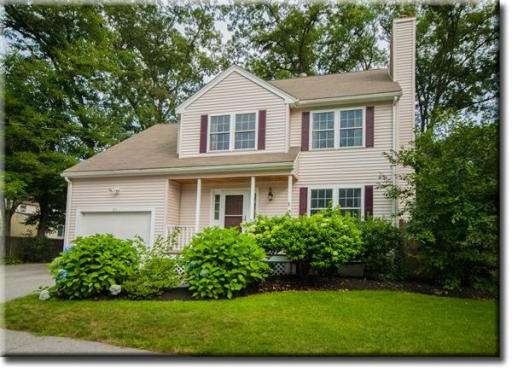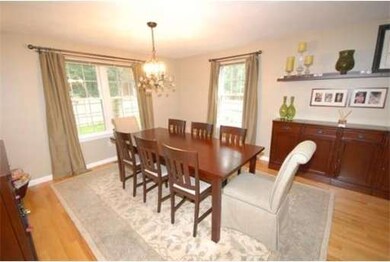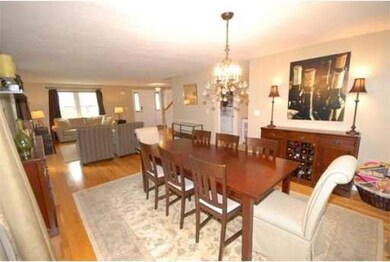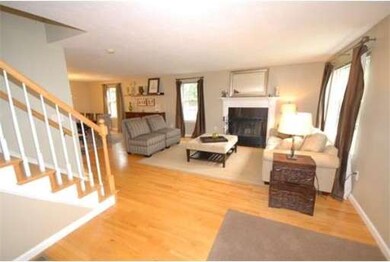
22 Algonquin Rd North Reading, MA 01864
About This Home
As of May 2021Beautifully maintained colonial with large lot located at the end of the street for privacy. This beautiful colonial has an open floor plan that is great for entertaining. Living room and dining room have wood burning fireplace and hardwood flooring. Kitchen has working area and separate dining area that overlooks the deck and professionally landscaped yard. First floor laundry. Updated half bath. Second floor has front-to-back master bedroom with double closets, hardwood floors and private 3/4 bath. Two other bedrooms are good size and one of them has a large walk-in closet. Finished lower level family room with new carpet and plenty of storage. Attached garage. All this convenient to playground area, shopping and Rtes 125 and 93!
Last Agent to Sell the Property
William Raveis R.E. & Home Services Listed on: 10/15/2014

Home Details
Home Type
Single Family
Est. Annual Taxes
$9,026
Year Built
2000
Lot Details
0
Listing Details
- Lot Description: Wooded, Paved Drive
- Special Features: None
- Property Sub Type: Detached
- Year Built: 2000
Interior Features
- Has Basement: Yes
- Fireplaces: 1
- Primary Bathroom: Yes
- Number of Rooms: 7
- Amenities: Public Transportation, Shopping, Park, Highway Access, House of Worship
- Electric: Circuit Breakers, 200 Amps
- Energy: Insulated Windows, Insulated Doors
- Flooring: Wood, Vinyl, Wall to Wall Carpet
- Insulation: Full, Fiberglass
- Interior Amenities: Security System, Cable Available
- Basement: Full, Partially Finished, Interior Access, Bulkhead
- Bedroom 2: Second Floor, 17X11
- Bedroom 3: Second Floor, 15X11
- Bathroom #1: First Floor
- Bathroom #2: Second Floor
- Bathroom #3: Second Floor
- Kitchen: First Floor, 11X10
- Laundry Room: First Floor
- Living Room: First Floor, 20X14
- Master Bedroom: Second Floor, 21X11
- Master Bedroom Description: Bathroom - Full, Closet, Flooring - Hardwood
- Dining Room: First Floor, 17X13
Exterior Features
- Construction: Frame
- Exterior: Vinyl
- Exterior Features: Deck - Wood, Gutters, Storage Shed, Sprinkler System, Decorative Lighting, Screens
- Foundation: Poured Concrete
Garage/Parking
- Garage Parking: Attached, Garage Door Opener
- Garage Spaces: 1
- Parking: Off-Street, Tandem, Paved Driveway
- Parking Spaces: 4
Utilities
- Cooling Zones: 1
- Heat Zones: 1
- Hot Water: Electric, Tank
- Utility Connections: for Electric Range, for Electric Oven, for Electric Dryer, Washer Hookup, Icemaker Connection
Condo/Co-op/Association
- HOA: No
Ownership History
Purchase Details
Home Financials for this Owner
Home Financials are based on the most recent Mortgage that was taken out on this home.Purchase Details
Home Financials for this Owner
Home Financials are based on the most recent Mortgage that was taken out on this home.Purchase Details
Home Financials for this Owner
Home Financials are based on the most recent Mortgage that was taken out on this home.Purchase Details
Home Financials for this Owner
Home Financials are based on the most recent Mortgage that was taken out on this home.Similar Homes in North Reading, MA
Home Values in the Area
Average Home Value in this Area
Purchase History
| Date | Type | Sale Price | Title Company |
|---|---|---|---|
| Deed | $442,000 | -- | |
| Deed | $363,000 | -- | |
| Warranty Deed | $345,000 | -- | |
| Deed | $75,000 | -- |
Mortgage History
| Date | Status | Loan Amount | Loan Type |
|---|---|---|---|
| Open | $521,600 | Purchase Money Mortgage | |
| Closed | $372,000 | Unknown | |
| Closed | $330,225 | New Conventional | |
| Closed | $61,600 | No Value Available | |
| Closed | $398,000 | No Value Available | |
| Closed | $413,091 | FHA | |
| Closed | $353,600 | Purchase Money Mortgage | |
| Closed | $66,300 | No Value Available | |
| Previous Owner | $202,200 | No Value Available | |
| Previous Owner | $190,000 | No Value Available | |
| Previous Owner | $25,000 | No Value Available | |
| Previous Owner | $190,300 | Purchase Money Mortgage | |
| Previous Owner | $275,000 | No Value Available | |
| Previous Owner | $276,000 | Purchase Money Mortgage | |
| Previous Owner | $171,750 | Purchase Money Mortgage |
Property History
| Date | Event | Price | Change | Sq Ft Price |
|---|---|---|---|---|
| 05/04/2021 05/04/21 | Sold | $652,000 | +8.8% | $252 / Sq Ft |
| 04/03/2021 04/03/21 | Pending | -- | -- | -- |
| 03/29/2021 03/29/21 | For Sale | $599,000 | +36.0% | $232 / Sq Ft |
| 11/24/2014 11/24/14 | Sold | $440,300 | -2.1% | $231 / Sq Ft |
| 10/29/2014 10/29/14 | Pending | -- | -- | -- |
| 10/15/2014 10/15/14 | For Sale | $449,900 | -- | $237 / Sq Ft |
Tax History Compared to Growth
Tax History
| Year | Tax Paid | Tax Assessment Tax Assessment Total Assessment is a certain percentage of the fair market value that is determined by local assessors to be the total taxable value of land and additions on the property. | Land | Improvement |
|---|---|---|---|---|
| 2025 | $9,026 | $691,100 | $297,000 | $394,100 |
| 2024 | $8,988 | $680,400 | $288,500 | $391,900 |
| 2023 | $8,383 | $599,200 | $288,500 | $310,700 |
| 2022 | $7,883 | $525,500 | $262,200 | $263,300 |
| 2021 | $7,873 | $503,700 | $243,400 | $260,300 |
Agents Affiliated with this Home
-
K
Seller's Agent in 2021
Kimberly O'Neil Mara
Century 21 North East
-

Buyer's Agent in 2021
Ryan Wilson
Keller Williams Realty
(781) 424-6286
2 in this area
673 Total Sales
-

Seller's Agent in 2014
Deborah Lucci
William Raveis R.E. & Home Services
(978) 771-9909
7 in this area
89 Total Sales
-

Buyer's Agent in 2014
Joanna Schlansky
Elite Realty Experts, LLC
(781) 799-4797
3 in this area
179 Total Sales
Map
Source: MLS Property Information Network (MLS PIN)
MLS Number: 71757282
APN: NREA-000008-000000-000015
- 11 Old Andover Rd
- 250 Martins Landing Unit 213
- 300 Martins Landing Unit 9212
- 300 Martins Landing Unit 9503
- 300 Martins Landing Unit 9110
- 240 Martins Landing Unit 405
- 240 Martins Landing Unit 207
- 230 Martins Landing Unit 310
- 260 Martins Landing Unit 309
- 200 Martins Landing Unit 108
- 260 Martins Landing Unit 508
- 320 Martins Landing Unit 207
- 320 Martins Landing Unit 212
- 320 Martins Landing Unit 204
- 320 Martins Landing Unit 301
- 320 Martins Landing Unit 108
- 320 Martins Landing Unit 306
- 320 Martins Landing Unit 103
- 320 Martins Landing Unit 410
- 320 Martins Landing Unit 506






