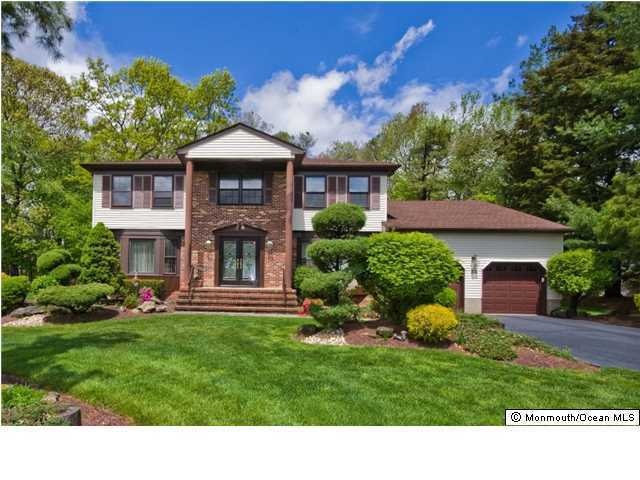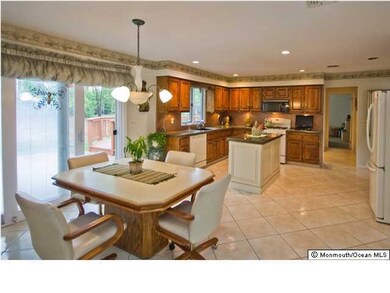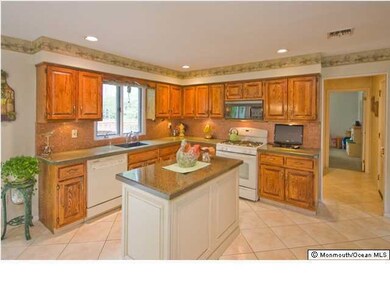
22 Apache Dr Manalapan, NJ 07726
Clarks Mills NeighborhoodHighlights
- Bay View
- Colonial Architecture
- Wood Flooring
- Pine Brook Elementary School Rated A-
- Deck
- Attic
About This Home
As of May 2019Desirable Balmar Woods. Wonderful family neighborhood. Immaculate and extremely well maintained home. Grand foyer, large kitchen with center island, glass tile backsplash and granite counters. Family room with fireplace, formal living and dining rooms with bay windows. 5 spacious bedrooms, 3 full baths, hot water baseboard heat, partially finished basement. A must see home. Excellent schools, convenient to NYC buses and shopping.
Last Agent to Sell the Property
RE/MAX Central License #0230819 Listed on: 05/11/2013
Last Buyer's Agent
NON MEMBER
VRI Homes
Home Details
Home Type
- Single Family
Est. Annual Taxes
- $10,245
Parking
- 2 Car Direct Access Garage
- Garage Door Opener
- Double-Wide Driveway
Home Design
- Colonial Architecture
- Brick Exterior Construction
- Shingle Roof
- Vinyl Siding
Interior Spaces
- 2-Story Property
- Ceiling Fan
- Light Fixtures
- 1 Fireplace
- Blinds
- Bay Window
- Double Door Entry
- Sliding Doors
- Family Room
- Living Room
- Dining Room
- Center Hall
- Bay Views
- Partially Finished Basement
- Basement Fills Entire Space Under The House
- Home Security System
- Attic
Kitchen
- Eat-In Kitchen
- Self-Cleaning Oven
- Stove
- Microwave
- Dishwasher
- Kitchen Island
- Granite Countertops
Flooring
- Wood
- Wall to Wall Carpet
- Ceramic Tile
Bedrooms and Bathrooms
- 5 Bedrooms
- Primary bedroom located on second floor
- Walk-In Closet
- 3 Full Bathrooms
Laundry
- Laundry Room
- Dryer
- Washer
Schools
- Milford Brk Elementary School
- Manalapan High School
Utilities
- Zoned Heating and Cooling System
- Heating System Uses Natural Gas
- Natural Gas Water Heater
Additional Features
- Deck
- Sprinkler System
Community Details
- No Home Owners Association
- Balmar Woods Subdivision
Listing and Financial Details
- Assessor Parcel Number 01303000000011
Ownership History
Purchase Details
Home Financials for this Owner
Home Financials are based on the most recent Mortgage that was taken out on this home.Purchase Details
Home Financials for this Owner
Home Financials are based on the most recent Mortgage that was taken out on this home.Similar Homes in the area
Home Values in the Area
Average Home Value in this Area
Purchase History
| Date | Type | Sale Price | Title Company |
|---|---|---|---|
| Deed | $582,000 | None Available | |
| Deed | $539,900 | Old Republic National Title |
Mortgage History
| Date | Status | Loan Amount | Loan Type |
|---|---|---|---|
| Open | $535,400 | New Conventional | |
| Closed | $523,800 | New Conventional | |
| Previous Owner | $431,200 | New Conventional |
Property History
| Date | Event | Price | Change | Sq Ft Price |
|---|---|---|---|---|
| 05/03/2019 05/03/19 | Sold | $570,000 | +5.6% | $185 / Sq Ft |
| 07/30/2013 07/30/13 | Sold | $539,900 | -- | -- |
Tax History Compared to Growth
Tax History
| Year | Tax Paid | Tax Assessment Tax Assessment Total Assessment is a certain percentage of the fair market value that is determined by local assessors to be the total taxable value of land and additions on the property. | Land | Improvement |
|---|---|---|---|---|
| 2024 | $13,741 | $932,400 | $420,300 | $512,100 |
| 2023 | $13,741 | $825,800 | $370,300 | $455,500 |
| 2022 | $12,064 | $721,100 | $287,300 | $433,800 |
| 2021 | $12,064 | $581,100 | $195,300 | $385,800 |
| 2020 | $11,782 | $573,900 | $190,300 | $383,600 |
| 2019 | $12,842 | $624,900 | $220,300 | $404,600 |
| 2018 | $11,776 | $569,700 | $185,300 | $384,400 |
| 2017 | $11,313 | $547,600 | $175,300 | $372,300 |
| 2016 | $10,678 | $522,900 | $155,300 | $367,600 |
| 2015 | $10,390 | $503,400 | $145,300 | $358,100 |
| 2014 | $10,901 | $514,200 | $160,000 | $354,200 |
Agents Affiliated with this Home
-
A
Seller's Agent in 2019
Andrea Mesh
C21/ Action Plus Realty
(732) 547-0293
1 in this area
119 Total Sales
-

Buyer's Agent in 2019
Donna Tennaro
RE/MAX
(732) 740-1268
258 Total Sales
-

Seller's Agent in 2013
Rosemary DiPasquale
RE/MAX
(917) 767-3008
13 in this area
85 Total Sales
-
N
Buyer's Agent in 2013
NON MEMBER
VRI Homes
-
N
Buyer's Agent in 2013
NON MEMBER MORR
NON MEMBER
Map
Source: MOREMLS (Monmouth Ocean Regional REALTORS®)
MLS Number: 21316375
APN: 28-01303-0000-00011
- 174 Pinebrook Rd
- 35 Winthrop Dr
- 10 Arbach Ln
- 96 Sofia Dr
- 59 Sofia Dr
- 2 Wendi Way
- 70 Overlook Way Unit A
- 10 Galahad Dr
- 26 Appomattox Dr
- 82 Amberly Dr Unit D
- 34 Appomattox Dr
- 23 Country Oaks Dr
- 77 Overlook Way Unit B
- 30 Shilling Rd
- 6 Quid Place
- 544 Union Hill Rd
- 23 Lexington Dr
- 1 Vicksburg Dr
- 126 Amberly Dr Unit A
- 1 Richard Ct


