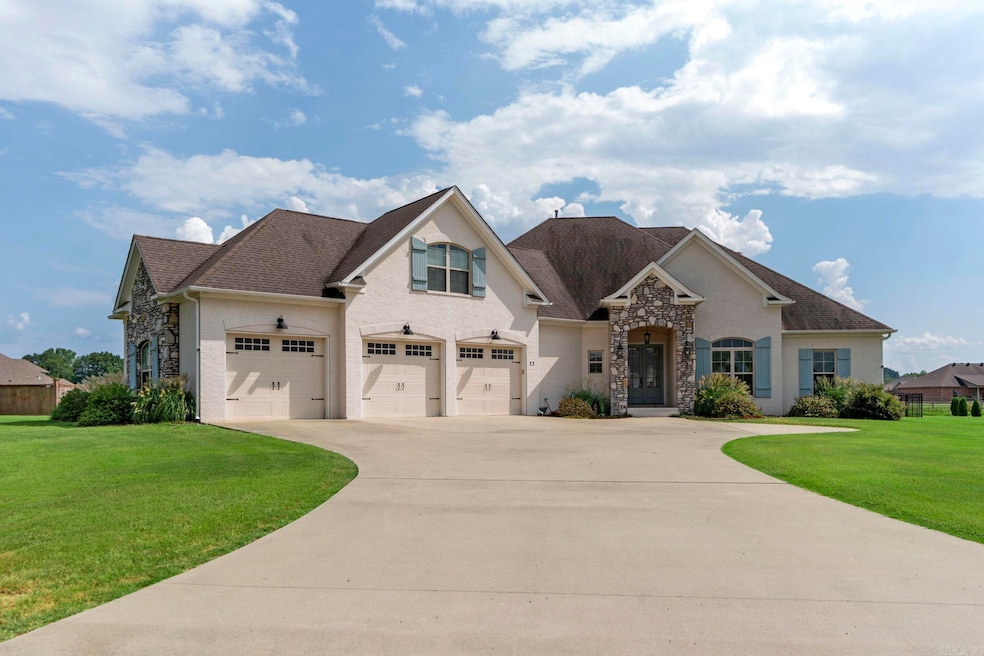
22 Appaloosa Trail Vilonia, AR 72173
Estimated payment $3,577/month
Highlights
- Hot Property
- In Ground Pool
- Traditional Architecture
- Safe Room
- 1.16 Acre Lot
- Wood Flooring
About This Home
This stunning 3-bedroom, 3.5-bath home with a bonus room and office/4th bedroom offers space, luxury, and thoughtful design throughout. Inside, you’ll find custom cabinetry, granite and quartz finishes, and an open floor plan perfect for entertaining. The chef’s kitchen features a double oven and walk-in pantry, while the spacious living area is centered around a heater-rated gas log fireplace. The primary suite is a true retreat with a large en suite boasting double vanities, a soaker tub, walk-in shower, and two walk-in closets. Two additional bedrooms share a convenient Jack-and-Jill bathroom, and the versatile upstairs bonus room includes its own full bath. A roomy laundry area and whole-home network wiring add to the home’s functionality. Step outside to your private oasis with a 16x42 L-shaped in-ground pool, fully fenced and equipped with a new pump (2024). The oversized 3-car garage features 10ft wide, 8ft tall doors for extra clearance, and a custom site-built safe room adds peace of mind. This home combines comfort, style, and practicality, offering everything you need for both everyday living and entertaining.
Home Details
Home Type
- Single Family
Est. Annual Taxes
- $3,830
Year Built
- Built in 2017
Lot Details
- 1.16 Acre Lot
- Wrought Iron Fence
- Landscaped
- Level Lot
Home Design
- Traditional Architecture
- Brick Exterior Construction
- Slab Foundation
- Architectural Shingle Roof
- Stone Exterior Construction
Interior Spaces
- 3,217 Sq Ft Home
- 1.5-Story Property
- Built-in Bookshelves
- Ceiling Fan
- Gas Log Fireplace
- Insulated Windows
- Window Treatments
- Combination Kitchen and Dining Room
- Home Office
- Bonus Room
- Safe Room
Kitchen
- Eat-In Kitchen
- Breakfast Bar
- Built-In Double Oven
- Stove
- Gas Range
- Microwave
- Dishwasher
- Granite Countertops
- Quartz Countertops
- Disposal
Flooring
- Wood
- Carpet
- Tile
Bedrooms and Bathrooms
- 3 Bedrooms
- Primary Bedroom on Main
- Walk-In Closet
- Walk-in Shower
Laundry
- Laundry Room
- Washer Hookup
Parking
- 3 Car Garage
- Automatic Garage Door Opener
Outdoor Features
- In Ground Pool
- Covered Patio or Porch
- Storm Cellar or Shelter
Schools
- Vilonia Elementary And Middle School
- Vilonia High School
Utilities
- Central Heating and Cooling System
Listing and Financial Details
- Assessor Parcel Number 781-03528-092
Map
Home Values in the Area
Average Home Value in this Area
Tax History
| Year | Tax Paid | Tax Assessment Tax Assessment Total Assessment is a certain percentage of the fair market value that is determined by local assessors to be the total taxable value of land and additions on the property. | Land | Improvement |
|---|---|---|---|---|
| 2024 | $3,830 | $102,260 | $9,000 | $93,260 |
| 2023 | $3,371 | $71,030 | $9,000 | $62,030 |
| 2022 | $2,850 | $71,030 | $9,000 | $62,030 |
| 2021 | $2,703 | $71,030 | $9,000 | $62,030 |
| 2020 | $2,557 | $57,260 | $6,400 | $50,860 |
| 2019 | $2,557 | $57,260 | $6,400 | $50,860 |
| 2018 | $2,582 | $57,260 | $6,400 | $50,860 |
| 2017 | $328 | $6,400 | $6,400 | $0 |
| 2016 | $328 | $6,400 | $6,400 | $0 |
| 2015 | $159 | $3,200 | $3,200 | $0 |
| 2014 | $159 | $3,200 | $3,200 | $0 |
Property History
| Date | Event | Price | Change | Sq Ft Price |
|---|---|---|---|---|
| 08/31/2025 08/31/25 | For Sale | $599,000 | +49.0% | $186 / Sq Ft |
| 08/31/2017 08/31/17 | Sold | $402,000 | +1.3% | $126 / Sq Ft |
| 08/14/2017 08/14/17 | Pending | -- | -- | -- |
| 03/01/2017 03/01/17 | For Sale | $397,000 | -- | $125 / Sq Ft |
Purchase History
| Date | Type | Sale Price | Title Company |
|---|---|---|---|
| Warranty Deed | $402,000 | Faulkner County Title Co | |
| Warranty Deed | $76,000 | Faulkner County Title Co | |
| Warranty Deed | $1,700,000 | -- |
Mortgage History
| Date | Status | Loan Amount | Loan Type |
|---|---|---|---|
| Open | $381,900 | New Conventional | |
| Previous Owner | $327,021 | Construction |
Similar Homes in Vilonia, AR
Source: Cooperative Arkansas REALTORS® MLS
MLS Number: 25034962
APN: 781-03528-092
- 3 Thoroughbred Dr
- 29 Thoroughbred Dr
- 20 Brentwood Dr
- 0 Hwy 64 E Unit 23026867
- 6 Dennis Dr
- 14 Ruby June St
- 599 Beryl Rd S
- So. Coker and Main St
- 000 Hwy 64 E
- 766 Main St
- 38 E Duncan Ln
- 12 Mckenzie Trail
- 9 S Simon Ln
- 8 Abbie Dr
- 7 Kalli Cir
- 22 S Mount Olive Rd
- 4 Bishop Ln
- 23 Kalli Cir
- 1025 Ridge View Cove
- 22 Ridge View Cove
- 19 Curly Leaf Ln
- 31 Linda Ln W
- 41 Green Valley Loop
- 6 Mccord Rd
- 328 Stone Mountain Rd
- 40 Ridge Trail
- 710 Caskay Dr
- 2010 Rich Smith Ln
- 1295 E German Ln
- 1425 Ola St
- 1640 Ryder St
- 1320 Lewis Rd
- 2075 Eldridge Ln
- 100 Bill Hegemen Blvd
- 375 Monroe St
- 401 2nd St
- 300 Bruce St
- 1200 Covington Way
- 320-330 Griffith St
- 867 Fendley Dr






