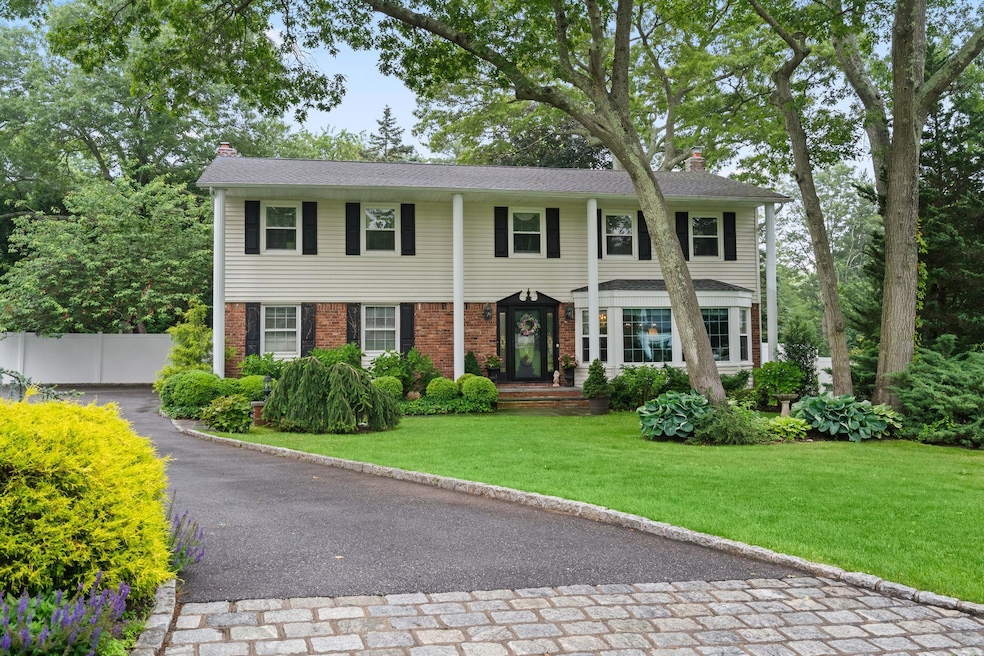
22 Arleigh Rd East Northport, NY 11731
East Northport NeighborhoodHighlights
- Colonial Architecture
- Deck
- Wood Flooring
- Northport Senior High School Rated A
- Property is near public transit
- 1 Fireplace
About This Home
As of August 2025Welcome to this beautifully renovated and spacious 4-bedroom, 2.5-bath Colonial, ideally situated on a quiet, tree-lined street in East Northport. This charming home offers the perfect blend of modern updates and timeless design. The heart of the home is the stunning, updated kitchen featuring quartz countertops, stainless steel appliances, Bosch double ovens, a gas stove, a French door refrigerator, a breakfast nook, and abundant cabinet space, ideal for everyday living and entertaining. The first-floor laundry area adds extra convenience. The inviting living room boasts oversized windows that flood the space with natural light and flows seamlessly into the formal dining room, all complemented by gleaming hardwood floors.
Upstairs, the spacious primary bedroom is a true retreat with a walk-in closet, a private dressing area, and a beautifully appointed ensuite bath. All of the additional bedrooms are generously sized with ample closet space, and the hall bath includes a tub. The cozy den features a wood-burning fireplace and sliding glass doors that open to a meticulously landscaped backyard oasis. Enjoy outdoor living at its finest with a level, fenced yard, lush plantings, a Trex-decked pavilion with electric, and a bluestone patio, perfect for relaxing or entertaining in a tranquil, private setting. A full-home Generac generator ensures peace of mind in all seasons.
Located just minutes from top-rated schools, parks, beaches, the public library, and an array of excellent restaurants, this move-in-ready Colonial offers comfort, style, and convenience in one of East Northport’s most desirable neighborhoods. Don’t miss the opportunity to make this exceptional property your forever home.
Last Agent to Sell the Property
Howard Hanna Coach Brokerage Phone: 631-757-4000 License #30MC1004709 Listed on: 06/16/2025
Home Details
Home Type
- Single Family
Est. Annual Taxes
- $15,169
Year Built
- Built in 1968
Lot Details
- 0.48 Acre Lot
- Cul-De-Sac
- West Facing Home
- Vinyl Fence
- Wood Fence
- Landscaped
- Corner Lot
- Level Lot
- Front and Back Yard Sprinklers
- Garden
- Back Yard Fenced and Front Yard
Parking
- 2 Car Garage
- Garage Door Opener
- Driveway
Home Design
- Colonial Architecture
- Vinyl Siding
Interior Spaces
- 2,448 Sq Ft Home
- 2-Story Property
- 1 Fireplace
- Entrance Foyer
- Formal Dining Room
- Wood Flooring
- Unfinished Basement
- Basement Fills Entire Space Under The House
Kitchen
- Eat-In Kitchen
- Breakfast Bar
- Oven
- Cooktop
- Microwave
- Dishwasher
- Stainless Steel Appliances
- Kitchen Island
Bedrooms and Bathrooms
- 4 Bedrooms
- En-Suite Primary Bedroom
Laundry
- Dryer
- Washer
Outdoor Features
- Deck
- Covered Patio or Porch
- Exterior Lighting
- Rain Gutters
- Private Mailbox
Location
- Property is near public transit
Schools
- Fifth Avenue Elementary School
- Northport Middle School
- Northport Senior High School
Utilities
- Central Air
- Baseboard Heating
- Hot Water Heating System
- Electric Water Heater
- Cesspool
Listing and Financial Details
- Exclusions: Kitchen Light
- Legal Lot and Block 037.000 / 03.00
- Assessor Parcel Number 0400-129-00-03-00-037-000
Ownership History
Purchase Details
Purchase Details
Home Financials for this Owner
Home Financials are based on the most recent Mortgage that was taken out on this home.Similar Homes in the area
Home Values in the Area
Average Home Value in this Area
Purchase History
| Date | Type | Sale Price | Title Company |
|---|---|---|---|
| Deed | -- | None Available | |
| Deed | -- | None Available | |
| Administrators Deed | $425,000 | Coach Title | |
| Administrators Deed | $425,000 | Coach Title |
Mortgage History
| Date | Status | Loan Amount | Loan Type |
|---|---|---|---|
| Previous Owner | $320,000 | Stand Alone Refi Refinance Of Original Loan | |
| Previous Owner | $2,858,000 | New Conventional | |
| Previous Owner | $43,000 | Unknown |
Property History
| Date | Event | Price | Change | Sq Ft Price |
|---|---|---|---|---|
| 08/27/2025 08/27/25 | Sold | $992,000 | 0.0% | $405 / Sq Ft |
| 07/11/2025 07/11/25 | Pending | -- | -- | -- |
| 07/03/2025 07/03/25 | Off Market | $992,000 | -- | -- |
| 06/16/2025 06/16/25 | For Sale | $875,000 | -- | $357 / Sq Ft |
Tax History Compared to Growth
Tax History
| Year | Tax Paid | Tax Assessment Tax Assessment Total Assessment is a certain percentage of the fair market value that is determined by local assessors to be the total taxable value of land and additions on the property. | Land | Improvement |
|---|---|---|---|---|
| 2024 | $13,943 | $4,075 | $475 | $3,600 |
| 2023 | $6,971 | $4,075 | $475 | $3,600 |
| 2022 | $13,158 | $4,075 | $475 | $3,600 |
| 2021 | $12,775 | $4,075 | $475 | $3,600 |
| 2020 | $12,586 | $4,075 | $475 | $3,600 |
| 2019 | $25,173 | $0 | $0 | $0 |
| 2018 | $11,938 | $4,075 | $475 | $3,600 |
| 2017 | $11,938 | $4,075 | $475 | $3,600 |
| 2016 | $11,741 | $4,075 | $475 | $3,600 |
| 2015 | -- | $4,075 | $475 | $3,600 |
| 2014 | -- | $4,075 | $475 | $3,600 |
Agents Affiliated with this Home
-
Nancy McLoughlin
N
Seller's Agent in 2025
Nancy McLoughlin
Howard Hanna Coach
(631) 796-6118
2 in this area
15 Total Sales
-
Lisa Lauricella

Buyer's Agent in 2025
Lisa Lauricella
Signature Premier Properties
(516) 297-1188
1 in this area
54 Total Sales
Map
Source: OneKey® MLS
MLS Number: 874849
APN: 0400-129-00-03-00-037-000
