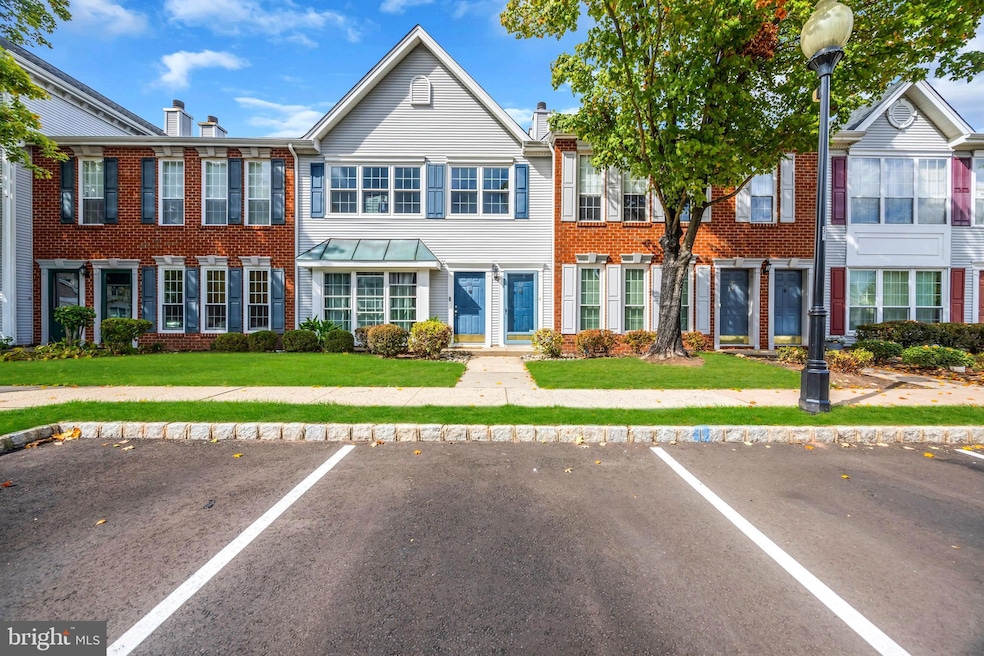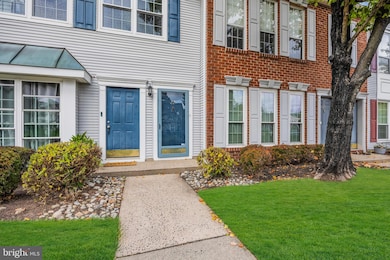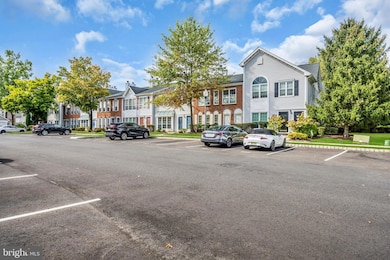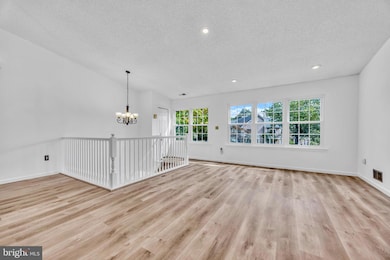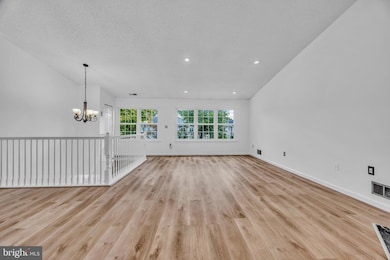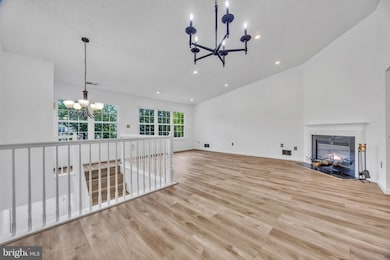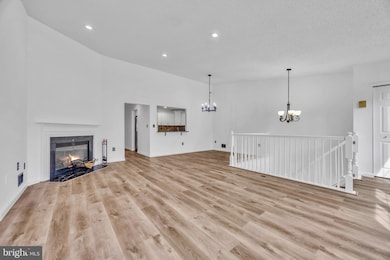22 Arthur Glick Blvd Unit C2 Franklin Park, NJ 08823
Estimated payment $2,892/month
Highlights
- No Units Above
- Clubhouse
- Community Pool
- View of Trees or Woods
- 1 Fireplace
- Jogging Path
About This Home
Step into one of the largest and turn-key condos in Society Hill IV. This 1,311 sq ft second-floor, 2-bed, 2-bath home stands out with its vaulted ceilings, abundant natural light, and a real wood-burning fireplace — a rare find that adds warmth and charm to the open-concept living space. Recently painted in 2025 and featuring recessed lighting throughout, the home includes newer wide-plank luxury vinyl flooring and a bright eat-in kitchen with newer stainless steel appliances and slate-style flooring. The spacious primary suite offers a walk-in closet, a fully renovated en-suite bath (2023), and access to your own private balcony overlooking serene wooded views — the perfect spot for morning coffee or an evening wind-down. The second renovated full bathroom (2023) and versatile guest room or home office make the layout flexible and functional. The unit also includes a dedicated laundry room with full-size washer/dryer, and central HVAC (2016) for comfort year-round. Community amenities include a pool, clubhouse, tennis courts, and playgrounds, all in a serene neighborhood and located minutes from shopping, dining, transit, and major highways for a streamlined commute.
You can picture it now. No additional renovations will be needed. So bring your furniture, hang a few paintings, and sit back and relax. Welcome home.
Listing Agent
(609) 808-1718 jean@sellingnj.com Keller Williams Premier License #1974039 Listed on: 10/03/2025

Open House Schedule
-
Sunday, November 16, 202511:00 am to 2:00 pm11/16/2025 11:00:00 AM +00:0011/16/2025 2:00:00 PM +00:00Add to Calendar
Property Details
Home Type
- Condominium
Est. Annual Taxes
- $6,407
Year Built
- Built in 1991 | Remodeled in 2023
Lot Details
- No Units Above
- East Facing Home
- Property is in excellent condition
HOA Fees
- $303 Monthly HOA Fees
Home Design
- Entry on the 2nd floor
- Frame Construction
- Asphalt Roof
Interior Spaces
- 1,311 Sq Ft Home
- Property has 1 Level
- Recessed Lighting
- 1 Fireplace
- Double Pane Windows
- Formal Dining Room
- Vinyl Flooring
- Views of Woods
- Home Security System
Kitchen
- Eat-In Kitchen
- Built-In Microwave
- Dishwasher
- Stainless Steel Appliances
Bedrooms and Bathrooms
- 2 Main Level Bedrooms
- Walk-In Closet
- 2 Full Bathrooms
Laundry
- Laundry in unit
- Dryer
- Washer
Parking
- Public Parking
- Lighted Parking
- Parking Lot
- 1 Assigned Parking Space
Outdoor Features
- Balcony
- Exterior Lighting
- Playground
Schools
- Somerville Middle School
- Somerville High School
Utilities
- Central Heating and Cooling System
- Cooling System Utilizes Natural Gas
- Underground Utilities
- 200+ Amp Service
- Natural Gas Water Heater
- No Septic System
- Cable TV Available
Listing and Financial Details
- Tax Lot 00009 03
- Assessor Parcel Number 08-00002-0103-00009-C3-2506
Community Details
Overview
- Association fees include common area maintenance, lawn care front, lawn care rear, lawn care side, lawn maintenance, pool(s), snow removal, trash
- Building Winterized
- Society Hill At Somerset VI HOA
- Low-Rise Condominium
- Society Hill VI Subdivision
Amenities
- Clubhouse
Recreation
- Tennis Courts
- Community Playground
- Community Pool
- Jogging Path
Pet Policy
- Pets Allowed
Security
- Carbon Monoxide Detectors
- Fire and Smoke Detector
Map
Home Values in the Area
Average Home Value in this Area
Tax History
| Year | Tax Paid | Tax Assessment Tax Assessment Total Assessment is a certain percentage of the fair market value that is determined by local assessors to be the total taxable value of land and additions on the property. | Land | Improvement |
|---|---|---|---|---|
| 2025 | $5,649 | $371,000 | $140,000 | $231,000 |
| 2024 | $5,649 | $313,300 | $140,000 | $173,300 |
| 2023 | $5,637 | $293,300 | $120,000 | $173,300 |
| 2022 | $5,137 | $253,300 | $80,000 | $173,300 |
| 2021 | $5,039 | $228,300 | $55,000 | $173,300 |
| 2020 | $4,931 | $218,300 | $45,000 | $173,300 |
| 2019 | $4,878 | $213,300 | $40,000 | $173,300 |
| 2018 | $4,253 | $184,100 | $15,000 | $169,100 |
| 2017 | $4,269 | $184,100 | $15,000 | $169,100 |
| 2016 | $4,306 | $184,100 | $15,000 | $169,100 |
| 2015 | $4,277 | $184,100 | $15,000 | $169,100 |
| 2014 | $4,212 | $184,100 | $15,000 | $169,100 |
Property History
| Date | Event | Price | List to Sale | Price per Sq Ft | Prior Sale |
|---|---|---|---|---|---|
| 10/23/2025 10/23/25 | Price Changed | $389,900 | -2.5% | $297 / Sq Ft | |
| 10/03/2025 10/03/25 | For Sale | $399,900 | +97.5% | $305 / Sq Ft | |
| 06/02/2017 06/02/17 | Sold | $202,500 | -1.2% | $154 / Sq Ft | View Prior Sale |
| 04/20/2017 04/20/17 | Pending | -- | -- | -- | |
| 04/01/2017 04/01/17 | For Sale | $205,000 | -- | $156 / Sq Ft |
Purchase History
| Date | Type | Sale Price | Title Company |
|---|---|---|---|
| Deed | $202,500 | Tri County Title Svcs Llc | |
| Deed | $220,000 | Fidelity Natl Title Ins Co | |
| Deed | $175,000 | -- | |
| Deed | $119,900 | -- | |
| Deed | $106,300 | -- |
Mortgage History
| Date | Status | Loan Amount | Loan Type |
|---|---|---|---|
| Previous Owner | $151,875 | New Conventional | |
| Previous Owner | $187,000 | New Conventional | |
| Previous Owner | $166,000 | No Value Available | |
| Previous Owner | $92,000 | No Value Available |
Source: Bright MLS
MLS Number: NJSO2004806
APN: 08-00020-03-00009-03-C2506
- 21 Gregory Ln Unit F1
- 139 Gregory Ln
- 8 Amethyst Way
- 103 Amethyst Way
- 19 Desoto Dr
- 22 Balboa Ln Unit 3806
- 124 Edward Dr
- 27 Topaz Dr
- 209 Lindsey Ct
- 89 Lindsey Ct Unit 4021
- 130 Lindsey Ct
- 181 Rachel Ct
- 167 Rachel Ct
- 205 Rachel Ct
- 47 Cabot Way
- 147 Rachel Ct
- 253 Columbus Dr
- 107 Rachel Ct
- 75 Pear Tree Ln Unit 10C
- 3241 Route 27
- 21 Gregory Ln Unit F1
- 24 Cartier Dr
- 17 Cameo Ct
- 2 Jade Ct Unit 35D
- 5 Diaz Ct
- 9 Ruby Ct Unit A2
- 125 Sapphire Ln
- 207 Rachel Ct
- 35 Lindsey Ct Unit D2
- 203 Sapphire Ln Unit 58B
- 29 Amberly Ct Unit 29
- 75 Pear Tree Ln Unit 10C
- 21 Crabapple Ln
- 153 Susan Ct
- 50 Fisher Dr
- 200 Green Hill Manor Dr
- 114 Daniel Ct Unit 114
- 61 Curtis Ct
- 3500 Barrett Dr
- 34 Colleen Ct
