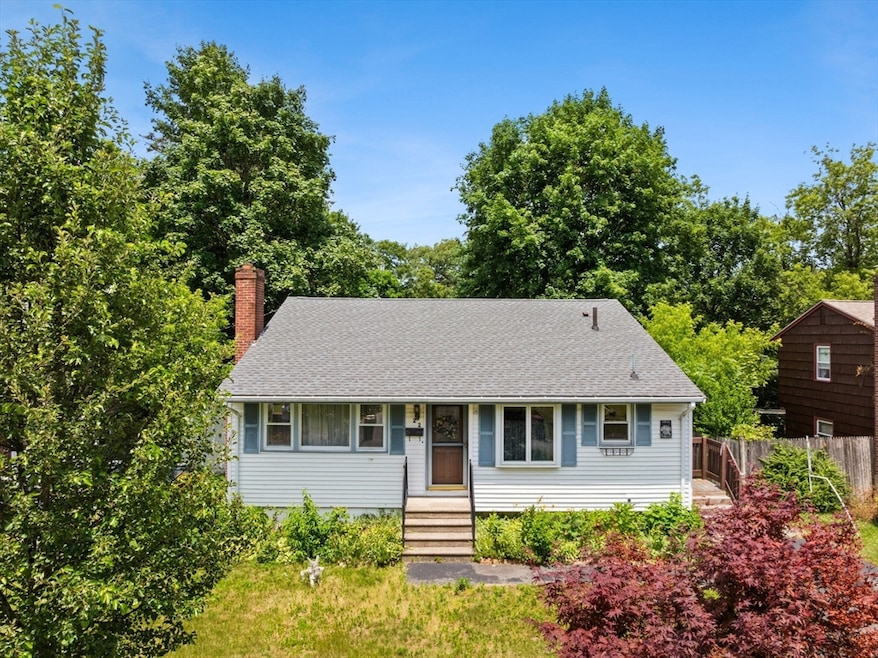22 Bates St Brockton, MA 02302
Estimated payment $3,092/month
Highlights
- Deck
- Cathedral Ceiling
- No HOA
- Property is near public transit
- Wood Flooring
- Upgraded Countertops
About This Home
Welcome to this well-maintained home located on the South Side of Brockton, offering convenience and comfort in a prime location close to schools, shopping, restaurants, and public transportation. The main level features a spacious kitchen with tile flooring, wood cabinetry, a ceiling fan, and laundry hook-up. The inviting family room offers hardwood floors, a cathedral ceiling, a gas fireplace, and a large bay window that fills the space with natural light. Upstairs, you'll find three comfortable bedrooms and a full bathroom. The finished lower level provides excellent versatility with a second kitchen, a full bath with shower stall, breakfast bar, an additional family room, and a fourth bedroom, ideal for extended family or guests. Additional highlights include a brand-new roof, replacement windows, a gas heating system, a generous rear deck that is perfect for entertaining, and an outdoor storage shed. Please see Firm Remarks.
Home Details
Home Type
- Single Family
Est. Annual Taxes
- $5,142
Year Built
- Built in 1963
Lot Details
- 8,899 Sq Ft Lot
- Property is zoned R1C
Home Design
- Split Level Home
- Frame Construction
- Shingle Roof
- Concrete Perimeter Foundation
Interior Spaces
- Cathedral Ceiling
- Ceiling Fan
- Recessed Lighting
- Insulated Windows
- Bay Window
- Window Screens
- Living Room with Fireplace
- Dining Area
- Storm Doors
Kitchen
- Breakfast Bar
- Stove
- Range
- Microwave
- Dishwasher
- Upgraded Countertops
Flooring
- Wood
- Wall to Wall Carpet
- Ceramic Tile
Bedrooms and Bathrooms
- 4 Bedrooms
- Primary bedroom located on second floor
- 2 Full Bathrooms
- Bathtub with Shower
- Separate Shower
Laundry
- Laundry on main level
- Washer and Dryer
Finished Basement
- Walk-Out Basement
- Basement Fills Entire Space Under The House
- Interior and Exterior Basement Entry
Parking
- 2 Car Parking Spaces
- Driveway
- Open Parking
- Off-Street Parking
Eco-Friendly Details
- Energy-Efficient Thermostat
Outdoor Features
- Deck
- Patio
- Outdoor Storage
- Rain Gutters
Location
- Property is near public transit
- Property is near schools
Schools
- Downey Elem. Elementary School
- Plouffe Middle School
- Brockton High School
Utilities
- No Cooling
- Forced Air Heating System
- 1 Heating Zone
- Heating System Uses Natural Gas
- 100 Amp Service
- Electric Water Heater
- Internet Available
Listing and Financial Details
- Assessor Parcel Number 966806
Community Details
Overview
- No Home Owners Association
- South Side Subdivision
Amenities
- Shops
Recreation
- Community Pool
Map
Home Values in the Area
Average Home Value in this Area
Tax History
| Year | Tax Paid | Tax Assessment Tax Assessment Total Assessment is a certain percentage of the fair market value that is determined by local assessors to be the total taxable value of land and additions on the property. | Land | Improvement |
|---|---|---|---|---|
| 2025 | $5,142 | $424,600 | $158,300 | $266,300 |
| 2024 | $4,848 | $403,300 | $158,300 | $245,000 |
| 2023 | $4,730 | $364,400 | $108,500 | $255,900 |
| 2022 | $4,630 | $331,400 | $98,600 | $232,800 |
| 2021 | $4,160 | $286,900 | $91,000 | $195,900 |
| 2020 | $4,001 | $264,100 | $80,000 | $184,100 |
| 2019 | $4,185 | $269,300 | $76,200 | $193,100 |
| 2018 | $3,585 | $223,200 | $76,200 | $147,000 |
| 2017 | $3,423 | $212,600 | $76,200 | $136,400 |
| 2016 | $3,114 | $179,400 | $72,600 | $106,800 |
| 2015 | $2,955 | $162,800 | $72,600 | $90,200 |
| 2014 | $2,886 | $159,200 | $72,600 | $86,600 |
Property History
| Date | Event | Price | Change | Sq Ft Price |
|---|---|---|---|---|
| 08/11/2025 08/11/25 | Pending | -- | -- | -- |
| 07/23/2025 07/23/25 | Price Changed | $499,900 | -4.8% | $353 / Sq Ft |
| 06/26/2025 06/26/25 | For Sale | $524,900 | -- | $370 / Sq Ft |
Source: MLS Property Information Network (MLS PIN)
MLS Number: 73397200
APN: BROC-000134-000016







