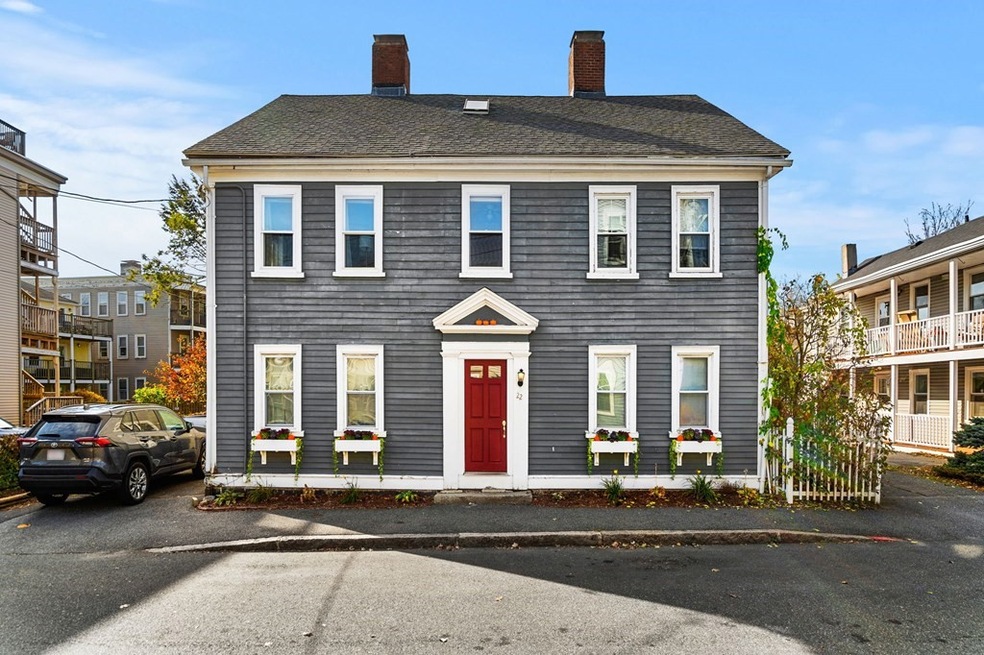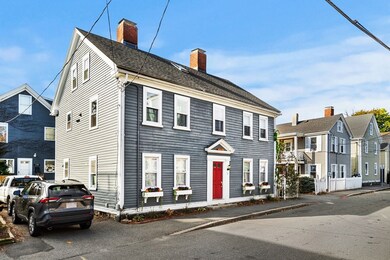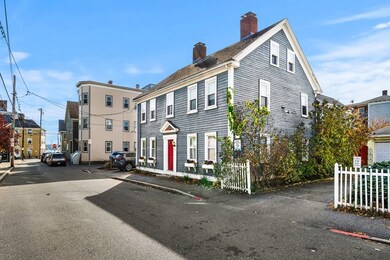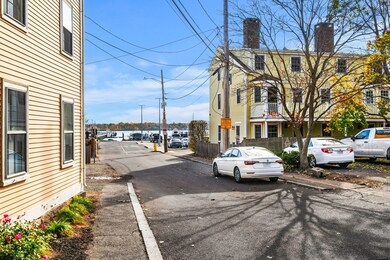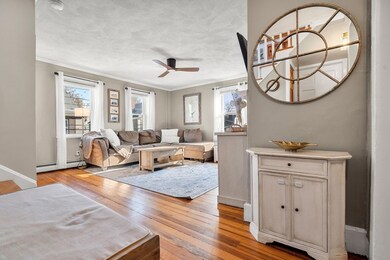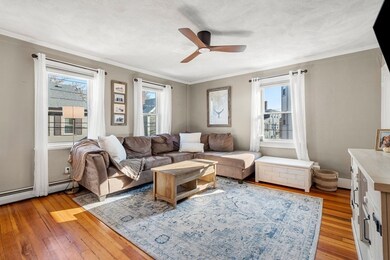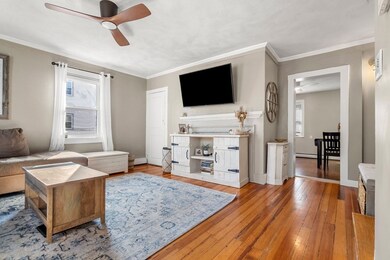
22 Becket St Unit B Salem, MA 01970
Derby Street NeighborhoodHighlights
- Property is near public transit
- Home Office
- Park
- Wood Flooring
- Jogging Path
- 3-minute walk to Swiniuch Park
About This Home
As of January 2024With the perfect downtown location, just off historic Derby Street and steps from the harbor, this 3+BR, 1BA condo means fun downtown living. Dine out, grab coffee or a beer, and visit Salem Common all within a block. Enter into a sunny living room with tall windows, original pine floors, and plenty of charm. The eat-in-kitchen, full bath, laundry, and home office complete this level. Upstairs are three spacious bedrooms with vaulted ceilings and a pretty landing with skylights and plenty of additional storage. Newer heating system and low condo fees make this purchase a great value! Tons of additional parking and spaces for snow emergencies only 500 feet away at the Salem Ferry lot. Move-in-ready so you can enjoy the holidays in your new home!
Townhouse Details
Home Type
- Townhome
Est. Annual Taxes
- $4,318
Year Built
- Built in 1880
HOA Fees
- $163 Monthly HOA Fees
Home Design
- Frame Construction
- Shingle Roof
Interior Spaces
- 1,230 Sq Ft Home
- 2-Story Property
- Insulated Windows
- Home Office
- Range
- Basement
Flooring
- Wood
- Tile
Bedrooms and Bathrooms
- 3 Bedrooms
- Primary bedroom located on third floor
- 1 Full Bathroom
Laundry
- Laundry on upper level
- Dryer
- Washer
Parking
- On-Street Parking
- Open Parking
Location
- Property is near public transit
Utilities
- No Cooling
- 2 Heating Zones
- Heating System Uses Natural Gas
- Baseboard Heating
- 100 Amp Service
Listing and Financial Details
- Legal Lot and Block 803 / 0066
- Assessor Parcel Number 410066803
Community Details
Overview
- Association fees include water, sewer, insurance, reserve funds
- 4 Units
Amenities
- Common Area
- Shops
Recreation
- Park
- Jogging Path
- Bike Trail
Pet Policy
- Pets Allowed
Ownership History
Purchase Details
Home Financials for this Owner
Home Financials are based on the most recent Mortgage that was taken out on this home.Purchase Details
Home Financials for this Owner
Home Financials are based on the most recent Mortgage that was taken out on this home.Purchase Details
Home Financials for this Owner
Home Financials are based on the most recent Mortgage that was taken out on this home.Similar Homes in Salem, MA
Home Values in the Area
Average Home Value in this Area
Purchase History
| Date | Type | Sale Price | Title Company |
|---|---|---|---|
| Condominium Deed | $470,000 | None Available | |
| Deed | $255,000 | -- | |
| Deed | $202,500 | -- |
Mortgage History
| Date | Status | Loan Amount | Loan Type |
|---|---|---|---|
| Open | $376,000 | Purchase Money Mortgage | |
| Previous Owner | $234,000 | Stand Alone Refi Refinance Of Original Loan | |
| Previous Owner | $242,250 | New Conventional | |
| Previous Owner | $154,300 | No Value Available | |
| Previous Owner | $162,000 | Purchase Money Mortgage | |
| Previous Owner | $40,500 | No Value Available |
Property History
| Date | Event | Price | Change | Sq Ft Price |
|---|---|---|---|---|
| 01/12/2024 01/12/24 | Sold | $470,000 | +4.7% | $382 / Sq Ft |
| 11/20/2023 11/20/23 | Pending | -- | -- | -- |
| 11/15/2023 11/15/23 | For Sale | $449,000 | +76.1% | $365 / Sq Ft |
| 08/01/2017 08/01/17 | Sold | $255,000 | +2.0% | $207 / Sq Ft |
| 06/07/2017 06/07/17 | Pending | -- | -- | -- |
| 05/30/2017 05/30/17 | For Sale | $249,900 | -- | $203 / Sq Ft |
Tax History Compared to Growth
Tax History
| Year | Tax Paid | Tax Assessment Tax Assessment Total Assessment is a certain percentage of the fair market value that is determined by local assessors to be the total taxable value of land and additions on the property. | Land | Improvement |
|---|---|---|---|---|
| 2025 | $4,640 | $409,200 | $0 | $409,200 |
| 2024 | $4,503 | $387,500 | $0 | $387,500 |
| 2023 | $4,318 | $345,200 | $0 | $345,200 |
| 2022 | $3,991 | $301,200 | $0 | $301,200 |
| 2021 | $3,885 | $281,500 | $0 | $281,500 |
| 2020 | $3,678 | $254,500 | $0 | $254,500 |
| 2019 | $3,624 | $240,000 | $0 | $240,000 |
| 2018 | $3,119 | $202,800 | $0 | $202,800 |
| 2017 | $2,958 | $186,500 | $0 | $186,500 |
| 2016 | $2,777 | $177,200 | $0 | $177,200 |
| 2015 | $2,908 | $177,200 | $0 | $177,200 |
Agents Affiliated with this Home
-
Merry Fox Team
M
Seller's Agent in 2024
Merry Fox Team
MerryFox Realty
19 in this area
268 Total Sales
-
Dan Fox

Seller Co-Listing Agent in 2024
Dan Fox
MerryFox Realty
(978) 740-0008
12 in this area
100 Total Sales
-
The Barnes Team
T
Buyer's Agent in 2024
The Barnes Team
RE/MAX
(978) 572-1200
1 in this area
61 Total Sales
-
J
Seller's Agent in 2017
Jerald Tache
Tache Real Estate, Inc.
Map
Source: MLS Property Information Network (MLS PIN)
MLS Number: 73180712
APN: SALE-000041-000000-000066-000803-000803
- 17 Webb St Unit 1
- 24 Webb St
- 48 Essex St Unit 7
- 131 Derby St Unit 3F
- 14 Forrester St Unit 2
- 67 Essex St Unit 2
- 67 Essex St Unit 1
- 4 Boardman St Unit 2
- 8 Briggs St
- 81 Essex St Unit 1
- 7 Curtis St Unit 1
- 8-8.5 Herbert St
- 26 Winter St
- 225 Derby St Unit 608
- 30 Settlers Way Unit 30
- 27 E Collins St
- 93-95 Bridge St Unit 1
- 89 Bridge St Unit 1
- 56 Peabody St Unit 2W
- 17 Central St Unit 10
