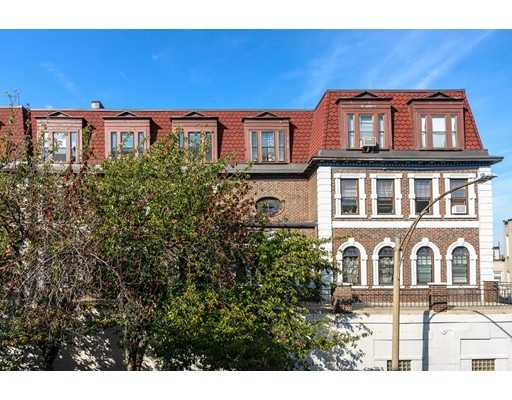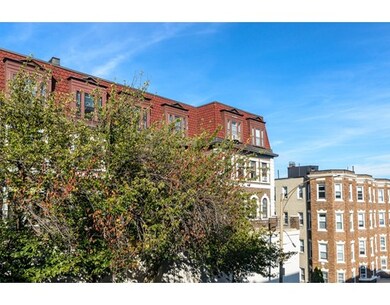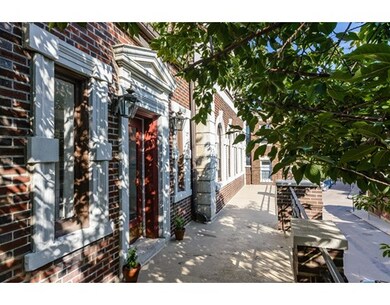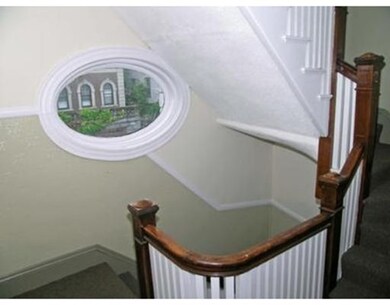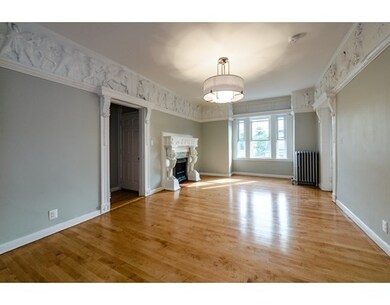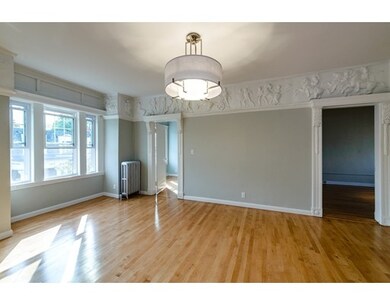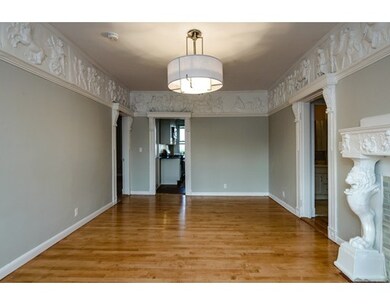
22 Bellvista Rd Unit 5 Brighton, MA 02135
Commonwealth NeighborhoodAbout This Home
As of October 2016Brookline/Brighton line - High atop Corey Hill, the highest point in Brighton rests this architecturally stunning home. Enjoy views of the Boston skyline, the golden dome of the statehouse and Boston Harbor on a clear day from the large covered balcony! Just completed walls-off gut rehab, this beautiful renovation features new hardwood (maple) floors, new appliances, new modern light fixtures, new electrical service including wiring, and fresh paint. Designed by H.W. Longfellow's nephew in 1900, this home features a crown molding depicting the Macedonian War of 214-148 BC between the Romans vs. the Greeks. 2 bedrooms, an EIK w/pantry, faux fireplace with dramatic period detail, in unit laundry. The building rests on Brighton's most desired (one-way) street and is pet friendly too. There is private storage in the basement and 2 off street tandem spots making parking or commuting a joy for you and your guests. You will enjoy easy walking distance to both Coolidge corner and Washington Sq
Last Agent to Sell the Property
William Raveis R. E. & Home Services Listed on: 09/08/2016

Property Details
Home Type
Condominium
Est. Annual Taxes
$6,906
Year Built
1900
Lot Details
0
Listing Details
- Unit Level: 3
- Unit Placement: Upper, Top/Penthouse
- Property Type: Condominium/Co-Op
- Other Agent: 2.50
- Lead Paint: Unknown
- Year Round: Yes
- Special Features: None
- Property Sub Type: Condos
- Year Built: 1900
Interior Features
- Appliances: Range, Dishwasher, Disposal, Refrigerator, Washer, Dryer
- Fireplaces: 1
- Has Basement: Yes
- Fireplaces: 1
- Number of Rooms: 4
- Amenities: Public Transportation, Shopping, Medical Facility, Laundromat, House of Worship, T-Station
- Electric: Circuit Breakers, 100 Amps
- Energy: Insulated Windows, Storm Doors
- Flooring: Wood, Tile
- Interior Amenities: Cable Available
- Bedroom 2: Third Floor
- Bathroom #1: Third Floor
- Kitchen: Third Floor
- Laundry Room: Third Floor
- Living Room: Third Floor
- Master Bedroom: Third Floor
- Master Bedroom Description: Flooring - Hardwood
- No Living Levels: 1
Exterior Features
- Roof: Asphalt/Fiberglass Shingles
- Construction: Brick
- Exterior: Brick
- Exterior Unit Features: Covered Patio/Deck
- Waterview Flag: Yes
Garage/Parking
- Parking: Off-Street, Tandem, Assigned
- Parking Spaces: 2
Utilities
- Heating: Hot Water Radiators, Gas, Common
- Heat Zones: 1
- Hot Water: Natural Gas
- Utility Connections: for Gas Range, for Gas Oven, for Electric Dryer, Washer Hookup
- Sewer: City/Town Sewer
- Water: City/Town Water
Condo/Co-op/Association
- Condominium Name: Longfellow Heights
- Association Fee Includes: Heat, Hot Water, Water, Sewer, Master Insurance, Exterior Maintenance, Landscaping, Snow Removal, Refuse Removal, Reserve Funds
- Management: Professional - Off Site
- Pets Allowed: Yes
- No Units: 19
- Unit Building: 5
Fee Information
- Fee Interval: Monthly
Lot Info
- Assessor Parcel Number: W:21 P:01689 S:012
- Zoning: res
Multi Family
- Waterview: Harbor
Ownership History
Purchase Details
Home Financials for this Owner
Home Financials are based on the most recent Mortgage that was taken out on this home.Purchase Details
Home Financials for this Owner
Home Financials are based on the most recent Mortgage that was taken out on this home.Purchase Details
Similar Homes in the area
Home Values in the Area
Average Home Value in this Area
Purchase History
| Date | Type | Sale Price | Title Company |
|---|---|---|---|
| Not Resolvable | $485,000 | -- | |
| Deed | $141,850 | -- | |
| Deed | $89,900 | -- |
Mortgage History
| Date | Status | Loan Amount | Loan Type |
|---|---|---|---|
| Previous Owner | $200,000 | No Value Available | |
| Previous Owner | $224,000 | No Value Available | |
| Previous Owner | $185,000 | No Value Available | |
| Previous Owner | $127,600 | Purchase Money Mortgage |
Property History
| Date | Event | Price | Change | Sq Ft Price |
|---|---|---|---|---|
| 12/15/2016 12/15/16 | Rented | $2,300 | 0.0% | -- |
| 11/29/2016 11/29/16 | Under Contract | -- | -- | -- |
| 10/27/2016 10/27/16 | Price Changed | $2,300 | -8.0% | $2 / Sq Ft |
| 10/12/2016 10/12/16 | For Rent | $2,500 | 0.0% | -- |
| 10/06/2016 10/06/16 | Sold | $485,000 | +0.6% | $603 / Sq Ft |
| 09/14/2016 09/14/16 | Pending | -- | -- | -- |
| 09/08/2016 09/08/16 | For Sale | $482,000 | -- | $600 / Sq Ft |
Tax History Compared to Growth
Tax History
| Year | Tax Paid | Tax Assessment Tax Assessment Total Assessment is a certain percentage of the fair market value that is determined by local assessors to be the total taxable value of land and additions on the property. | Land | Improvement |
|---|---|---|---|---|
| 2025 | $6,906 | $596,400 | $0 | $596,400 |
| 2024 | $5,773 | $529,600 | $0 | $529,600 |
| 2023 | $5,688 | $529,600 | $0 | $529,600 |
| 2022 | $5,437 | $499,700 | $0 | $499,700 |
| 2021 | $5,332 | $499,700 | $0 | $499,700 |
| 2020 | $4,785 | $453,100 | $0 | $453,100 |
| 2019 | $4,683 | $444,300 | $0 | $444,300 |
| 2018 | $4,352 | $415,300 | $0 | $415,300 |
| 2017 | $3,430 | $323,900 | $0 | $323,900 |
| 2016 | $3,269 | $297,200 | $0 | $297,200 |
| 2015 | $3,667 | $302,800 | $0 | $302,800 |
| 2014 | $3,461 | $275,100 | $0 | $275,100 |
Agents Affiliated with this Home
-

Seller's Agent in 2016
Greg Maund
William Raveis R. E. & Home Services
(617) 515-2315
1 in this area
50 Total Sales
-

Seller's Agent in 2016
Dino Bacoka
Red Tree Real Estate
(617) 487-8015
4 in this area
16 Total Sales
Map
Source: MLS Property Information Network (MLS PIN)
MLS Number: 72064602
APN: BRIG-000000-000021-001689-000012
- 3 Woodstock Ave Unit 3
- 6 Bellvista Rd Unit 3
- 230 Corey Rd
- 194 Allston St Unit 2
- 249 Corey Rd Unit 306
- 249 Corey Rd Unit 308
- 249 Corey Rd Unit 403
- 249 Corey Rd Unit 407PH
- 249 Corey Rd Unit 103
- 249 Corey Rd Unit 303
- 249 Corey Rd Unit 404
- 235-237 Corey Rd
- 229 Kelton St Unit 1
- 152 Jordan Rd
- 152 Jordan Rd Unit (Lot A)
- 285 Corey Rd Unit 7
- 150 Jordan Rd
- 150 Jordan Rd Unit (Lot B)
- 1486 Commonwealth Ave Unit 4
- 1486 Commonwealth Ave Unit 1
