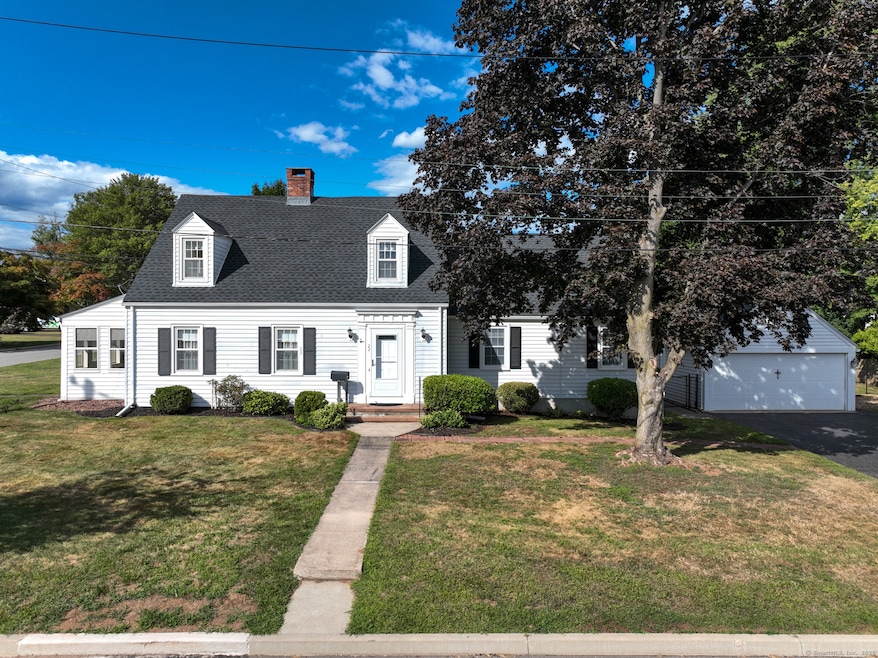
22 Belvidere Terrace Middletown, CT 06457
Westfield NeighborhoodEstimated payment $2,953/month
Highlights
- Very Popular Property
- Attic
- Thermal Windows
- Cape Cod Architecture
- 1 Fireplace
- Patio
About This Home
This charming home offers a spacious living room with a cozy gas fireplace, perfect for relaxing evenings. The first-floor primary bedroom features a walk-in cedar closet, and you'll appreciate the convenience of a full bath on each level. Upstairs, you'll find two additional bedrooms offering flexible space for family, guests, or a home office. The kitchen, ready for your personal touch, provides the perfect opportunity to create your dream cooking space. Outside, a fenced-in backyard is ideal for pets, while an oversized two-car detached garage gives you ample storage and parking. Practical updates include a new roof in 2024 and an automatic whole-house generator for peace of mind. Situated on a large, level corner lot in a quiet neighborhood, this home combines comfort, potential, and convenience.
Listing Agent
William Raveis Real Estate License #RES.0753388 Listed on: 09/02/2025

Home Details
Home Type
- Single Family
Est. Annual Taxes
- $9,333
Year Built
- Built in 1937
Lot Details
- 0.29 Acre Lot
- Property is zoned R-15
Parking
- 2 Car Garage
Home Design
- Cape Cod Architecture
- Concrete Foundation
- Frame Construction
- Asphalt Shingled Roof
- Aluminum Siding
Interior Spaces
- 1,960 Sq Ft Home
- 1 Fireplace
- Thermal Windows
- Unfinished Basement
- Basement Fills Entire Space Under The House
- Attic or Crawl Hatchway Insulated
Kitchen
- Oven or Range
- Range Hood
- Dishwasher
Bedrooms and Bathrooms
- 3 Bedrooms
Laundry
- Laundry on lower level
- Electric Dryer
- Washer
Outdoor Features
- Patio
- Exterior Lighting
- Rain Gutters
Schools
- Middletown High School
Utilities
- Central Air
- Hot Water Heating System
- Heating System Uses Oil
- Power Generator
- Hot Water Circulator
- Oil Water Heater
- Fuel Tank Located in Basement
Listing and Financial Details
- Assessor Parcel Number 1011834
Map
Home Values in the Area
Average Home Value in this Area
Tax History
| Year | Tax Paid | Tax Assessment Tax Assessment Total Assessment is a certain percentage of the fair market value that is determined by local assessors to be the total taxable value of land and additions on the property. | Land | Improvement |
|---|---|---|---|---|
| 2024 | $8,332 | $226,410 | $62,040 | $164,370 |
| 2023 | $7,240 | $206,260 | $62,040 | $144,220 |
| 2022 | $6,199 | $140,880 | $41,360 | $99,520 |
| 2021 | $6,199 | $140,880 | $41,360 | $99,520 |
| 2020 | $6,227 | $140,880 | $41,360 | $99,520 |
| 2019 | $6,255 | $140,880 | $41,360 | $99,520 |
| 2018 | $6,156 | $140,880 | $41,360 | $99,520 |
| 2017 | $5,882 | $138,720 | $43,680 | $95,040 |
| 2016 | $5,715 | $138,720 | $43,680 | $95,040 |
| 2015 | $5,493 | $138,720 | $43,680 | $95,040 |
| 2014 | $5,549 | $138,720 | $43,680 | $95,040 |
Property History
| Date | Event | Price | Change | Sq Ft Price |
|---|---|---|---|---|
| 09/02/2025 09/02/25 | For Sale | $400,000 | -- | $204 / Sq Ft |
Purchase History
| Date | Type | Sale Price | Title Company |
|---|---|---|---|
| Warranty Deed | $210,000 | -- | |
| Warranty Deed | $148,000 | -- |
Mortgage History
| Date | Status | Loan Amount | Loan Type |
|---|---|---|---|
| Closed | $174,250 | Stand Alone Refi Refinance Of Original Loan | |
| Closed | $200,000 | No Value Available | |
| Previous Owner | $118,400 | No Value Available | |
| Closed | $14,800 | No Value Available |
About the Listing Agent

With over 25 years in the field, I have developed a deep understanding of the real estate market. My training and extensive background allow me to offer valuable insights to sellers and buyers, helping them make informed decisions about market conditions and pricing. Whether you're looking to sell your home or make an investment, my expertise is at your service.
Real estate transactions can be challenging and sometimes emotionally charged. My goal is to minimize the stress and drama that
Michelle's Other Listings
Source: SmartMLS
MLS Number: 24122770
APN: MTWN-000012-000000-000070
- 60 Old Mill Rd
- 95 Barbara Rd
- 281 Old Mill Rd
- 35 Boston Rd
- 500 Washington St Unit TRLR 15
- 31 Westfield Terrace
- 00 Villa St
- 390 Butternut St
- 1066 Washington St
- 82 Basswood Dr
- 81 Aresco Dr
- 33 Bartlett Hollow Unit 33
- 39 Bartlett Hollow Unit 39
- 281 George St
- 195 Liberty St
- 175 Lincoln St
- 3 Prospect Place
- 146 Liberty St
- 40 Batt St
- 193 Hendley St
- 59 Westfield Terrace
- 44-46 Camp St
- 424 Washington St
- 179 Butternut St Unit 7
- 179 Butternut St Unit A
- 121-131 Butternut St
- 173 Butternut St Unit 2
- 173 Butternut St Unit 173 Butternut Street #2
- 179 Butternut St Unit 5
- 177 Butternut St Unit 1
- 121-122 Rose Cir
- 240 Cross St Unit 1
- 1151-1189 Washington St
- 199 Prospect St
- 15 Erin St Unit 15 Erin Street 1st Floor Apartment
- 207 George St
- 1100 Springside Ln
- 84 George St
- 228 Pearl St Unit 1N 226 228 Pearl St
- 251 Court St





