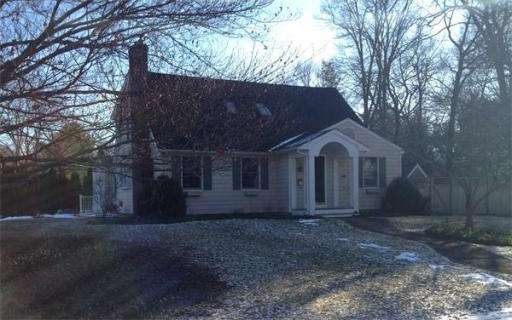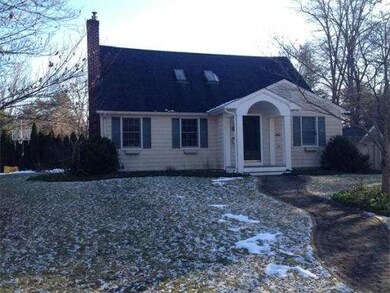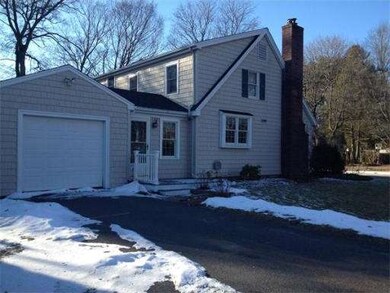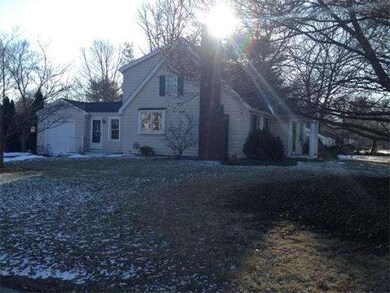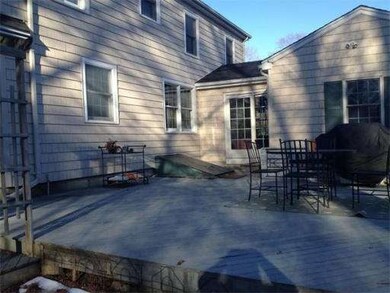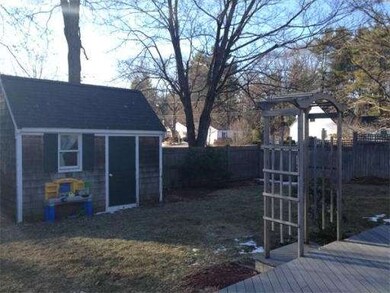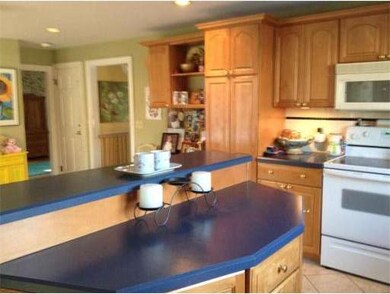
22 Birchwood Dr Attleboro Falls, MA 02763
North Attleboro NeighborhoodAbout This Home
As of August 2018Back on the Market! Buyer's personal situation changed. Short Sale but process should go quickly. Quick close expected experienced Short Sale attorney involved. Bright, sunny and inviting. This "IS" a drive by! Nooks and built ins galore. Gleaming hardwood floors, Spacious eat in kitchen with center island and french doors leading to convenient mudroom. First floor Master bedroom with full bath. Enjoy warmth and charm in a fireplaced living room with built in book cases on each side. Sky lighted bonus area at the top of the stairs perfect for an office or a study area. Full finished basement with 4 separate rooms. Full house fan keeps this home cool in the summer, Central vac, Sprinkler system, Mature, ivy covered landscaping with a fenced back yard. Great neighborhood. This Cape is beautiful from every angle. Martin School district.
Home Details
Home Type
Single Family
Est. Annual Taxes
$5,399
Year Built
1960
Lot Details
0
Listing Details
- Lot Description: Fenced/Enclosed, Level
- Special Features: 12
- Property Sub Type: Detached
- Year Built: 1960
Interior Features
- Has Basement: Yes
- Fireplaces: 1
- Primary Bathroom: Yes
- Number of Rooms: 8
- Amenities: Public Transportation, Shopping, Laundromat, Highway Access, House of Worship, Private School, Public School, T-Station
- Flooring: Wood, Tile
- Interior Amenities: Central Vacuum, Cable Available, Whole House Fan, French Doors
- Basement: Full, Finished
- Bedroom 2: Second Floor
- Bedroom 3: Second Floor
- Bedroom 4: Second Floor
- Bathroom #1: First Floor
- Bathroom #2: Second Floor
- Kitchen: First Floor
- Laundry Room: Basement
- Living Room: First Floor
- Master Bedroom: First Floor
Exterior Features
- Exterior: Vinyl
- Exterior Features: Deck, Gutters, Storage Shed, Sprinkler System, Fenced Yard
- Foundation: Poured Concrete
Garage/Parking
- Garage Parking: Attached
- Garage Spaces: 1
- Parking: Off-Street, Paved Driveway
- Parking Spaces: 4
Utilities
- Heat Zones: 5
- Hot Water: Oil
Condo/Co-op/Association
- HOA: No
Ownership History
Purchase Details
Home Financials for this Owner
Home Financials are based on the most recent Mortgage that was taken out on this home.Purchase Details
Home Financials for this Owner
Home Financials are based on the most recent Mortgage that was taken out on this home.Purchase Details
Purchase Details
Home Financials for this Owner
Home Financials are based on the most recent Mortgage that was taken out on this home.Purchase Details
Similar Home in Attleboro Falls, MA
Home Values in the Area
Average Home Value in this Area
Purchase History
| Date | Type | Sale Price | Title Company |
|---|---|---|---|
| Not Resolvable | $415,000 | -- | |
| Not Resolvable | $319,000 | -- | |
| Quit Claim Deed | -- | -- | |
| Deed | $440,000 | -- | |
| Deed | $143,000 | -- |
Mortgage History
| Date | Status | Loan Amount | Loan Type |
|---|---|---|---|
| Previous Owner | $300,000 | Stand Alone Refi Refinance Of Original Loan | |
| Previous Owner | $303,050 | New Conventional | |
| Previous Owner | $326,600 | No Value Available | |
| Previous Owner | $302,000 | Stand Alone Refi Refinance Of Original Loan | |
| Previous Owner | $331,000 | No Value Available | |
| Previous Owner | $10,000 | No Value Available | |
| Previous Owner | $320,000 | Purchase Money Mortgage | |
| Previous Owner | $76,000 | No Value Available | |
| Previous Owner | $210,000 | No Value Available | |
| Previous Owner | $39,007 | No Value Available | |
| Previous Owner | $40,000 | No Value Available |
Property History
| Date | Event | Price | Change | Sq Ft Price |
|---|---|---|---|---|
| 08/30/2018 08/30/18 | Sold | $415,000 | +3.8% | $225 / Sq Ft |
| 07/16/2018 07/16/18 | Pending | -- | -- | -- |
| 07/10/2018 07/10/18 | For Sale | $399,900 | +25.4% | $217 / Sq Ft |
| 09/22/2014 09/22/14 | Sold | $319,000 | 0.0% | $169 / Sq Ft |
| 08/31/2014 08/31/14 | Pending | -- | -- | -- |
| 06/03/2014 06/03/14 | Off Market | $319,000 | -- | -- |
| 05/23/2014 05/23/14 | For Sale | $329,900 | +3.4% | $174 / Sq Ft |
| 04/22/2014 04/22/14 | Off Market | $319,000 | -- | -- |
| 04/17/2014 04/17/14 | Price Changed | $329,900 | -5.7% | $174 / Sq Ft |
| 03/31/2014 03/31/14 | Price Changed | $349,900 | -4.1% | $185 / Sq Ft |
| 03/11/2014 03/11/14 | Price Changed | $364,900 | -1.4% | $193 / Sq Ft |
| 03/05/2014 03/05/14 | Price Changed | $369,900 | -1.3% | $196 / Sq Ft |
| 02/20/2014 02/20/14 | For Sale | $374,900 | +17.5% | $198 / Sq Ft |
| 01/10/2014 01/10/14 | Off Market | $319,000 | -- | -- |
| 01/09/2014 01/09/14 | For Sale | $374,900 | -- | $198 / Sq Ft |
Tax History Compared to Growth
Tax History
| Year | Tax Paid | Tax Assessment Tax Assessment Total Assessment is a certain percentage of the fair market value that is determined by local assessors to be the total taxable value of land and additions on the property. | Land | Improvement |
|---|---|---|---|---|
| 2025 | $5,399 | $457,900 | $144,400 | $313,500 |
| 2024 | $5,136 | $445,100 | $144,400 | $300,700 |
| 2023 | $5,293 | $413,800 | $144,400 | $269,400 |
| 2022 | $4,970 | $356,800 | $144,400 | $212,400 |
| 2021 | $4,798 | $347,000 | $144,400 | $202,600 |
| 2020 | $4,556 | $337,000 | $144,400 | $192,600 |
| 2019 | $4,612 | $323,900 | $131,300 | $192,600 |
| 2018 | $3,941 | $308,900 | $131,300 | $177,600 |
| 2017 | $3,840 | $290,500 | $131,300 | $159,200 |
| 2016 | $3,946 | $298,500 | $145,900 | $152,600 |
| 2015 | $3,632 | $276,400 | $145,900 | $130,500 |
| 2014 | $3,392 | $256,200 | $128,100 | $128,100 |
Agents Affiliated with this Home
-
T
Seller's Agent in 2018
The A Team
Suburban Lifestyle Real Estate
-
Campos Homes
C
Buyer's Agent in 2018
Campos Homes
RE/MAX
(508) 544-0519
17 in this area
331 Total Sales
-
Ellen Connelly

Seller's Agent in 2014
Ellen Connelly
RE/MAX
(508) 212-6948
53 in this area
185 Total Sales
-
Team Rice

Buyer's Agent in 2014
Team Rice
RE/MAX
(508) 330-0281
1 in this area
155 Total Sales
Map
Source: MLS Property Information Network (MLS PIN)
MLS Number: 71621395
APN: NATT-000017-000050
- 43 Chauncey St
- 18 Quincy Way
- 158 Ivy St
- 49 Jackson St
- 70 Sperry Ln Unit Lot 11
- 5 Fales Ave
- 20 Sperry Ln
- 29 Wamsutta Dr
- 150 John L Dietsch Blvd
- 43 Bulfinch St Unit 3
- 60 West St
- 0 Woodside Ave
- 392 N Main St
- 100 Wamsutta Rd
- 57 Rudon Dr
- 30 Water St Unit 4
- 304 Elm St
- 258 Chestnut St
- 31 Walnut Rd
- 711 Mount Hope St Unit 12
