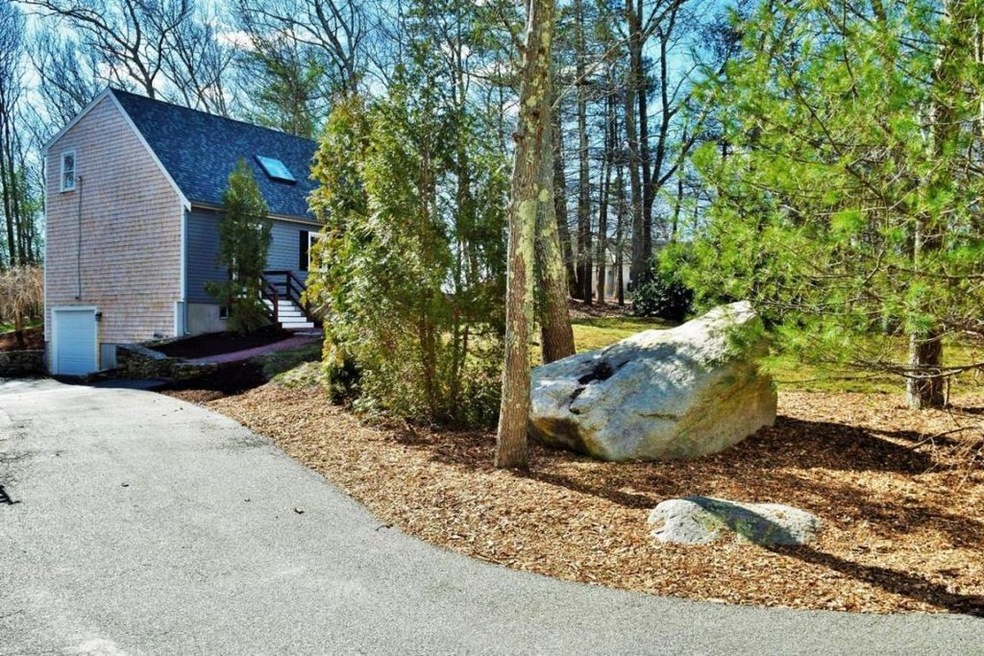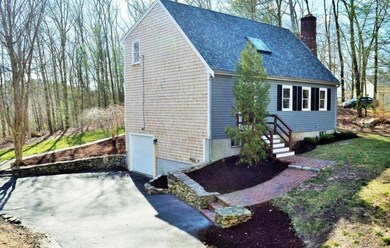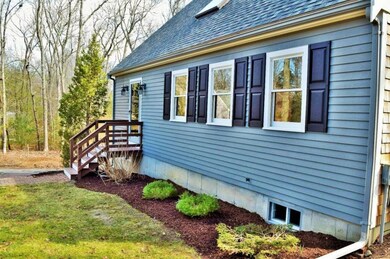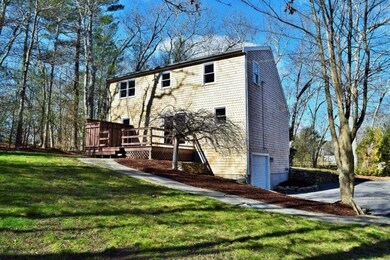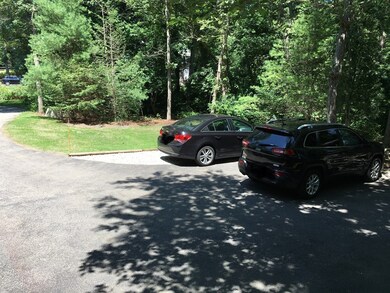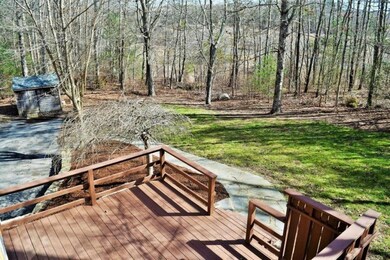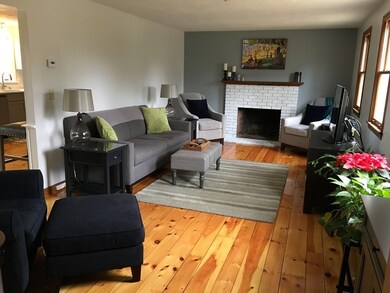
22 Bittersweet Cir Plymouth, MA 02360
Highlights
- Scenic Views
- Cape Cod Architecture
- Property is near public transit
- 0.97 Acre Lot
- Deck
- Wooded Lot
About This Home
As of October 2018Location, condition and amenities are all found in this completely remodeled 3 BR 1.5 BA Cape on conveniently located tranquil Plymouth cul-de-sac. Sitting on large lot abutting 450 acre Tidmarsh Wildlife Walking Area and Sanctuary which is permanently protected with over 3 miles of walking trails and directly accessible from your new home. Kitchen completely remodeled 2017 with open floor plan, upscale cabinets, stainless appliances, quartz counters. Newer heating system and roof. MA Save Inspected. Gleaming wide pine hardwood throughout first floor. New Fujitsu Halcyon mini-split converter units in each upstairs bedroom provide cool, clean air all summer long while also offering supplemental heat during cold New England Winters. Each room remote controlled with separate thermostat. Easy access to Routes 3 and 3A with everything nature and Plymouth have to offer. Nothing to do but move in and enjoy the peaceful and serene life that comes with this nature lover's retreat.
Home Details
Home Type
- Single Family
Est. Annual Taxes
- $4,992
Year Built
- Built in 1991 | Remodeled
Lot Details
- 0.97 Acre Lot
- Near Conservation Area
- Cul-De-Sac
- Gentle Sloping Lot
- Wooded Lot
- Property is zoned R25
Parking
- 1 Car Attached Garage
- Tuck Under Parking
- Driveway
- Open Parking
- Off-Street Parking
Home Design
- Cape Cod Architecture
- Frame Construction
- Shingle Roof
- Concrete Perimeter Foundation
Interior Spaces
- 1,428 Sq Ft Home
- Insulated Windows
- Living Room with Fireplace
- Scenic Vista Views
- Home Security System
Kitchen
- Stove
- Range
- Microwave
- Dishwasher
- Stainless Steel Appliances
- Solid Surface Countertops
Flooring
- Wood
- Wall to Wall Carpet
- Ceramic Tile
Bedrooms and Bathrooms
- 3 Bedrooms
- Primary bedroom located on second floor
Laundry
- Laundry on main level
- Washer and Electric Dryer Hookup
Basement
- Basement Fills Entire Space Under The House
- Interior Basement Entry
- Garage Access
Schools
- Manomet Elementary School
- Pcis Middle School
- PNHS High School
Utilities
- Cooling Available
- 3 Cooling Zones
- 2 Heating Zones
- Heating System Uses Oil
- Baseboard Heating
- 100 Amp Service
- Oil Water Heater
- Private Sewer
Additional Features
- Deck
- Property is near public transit
Listing and Financial Details
- Assessor Parcel Number M:0075 B:0000 L:00269,1128707
Community Details
Overview
- No Home Owners Association
- Abuts Tidmarsh Wildlife Subdivision
Amenities
- Shops
Recreation
- Park
- Jogging Path
Ownership History
Purchase Details
Home Financials for this Owner
Home Financials are based on the most recent Mortgage that was taken out on this home.Purchase Details
Purchase Details
Similar Homes in Plymouth, MA
Home Values in the Area
Average Home Value in this Area
Purchase History
| Date | Type | Sale Price | Title Company |
|---|---|---|---|
| Deed | $315,000 | -- | |
| Deed | -- | -- | |
| Deed | -- | -- | |
| Deed | $174,000 | -- |
Mortgage History
| Date | Status | Loan Amount | Loan Type |
|---|---|---|---|
| Open | $373,000 | Stand Alone Refi Refinance Of Original Loan | |
| Closed | $375,250 | New Conventional | |
| Closed | $170,000 | New Conventional | |
| Closed | $63,000 | No Value Available | |
| Closed | $252,000 | Purchase Money Mortgage |
Property History
| Date | Event | Price | Change | Sq Ft Price |
|---|---|---|---|---|
| 10/15/2018 10/15/18 | Sold | $395,000 | +4.0% | $277 / Sq Ft |
| 06/18/2018 06/18/18 | Pending | -- | -- | -- |
| 06/16/2018 06/16/18 | For Sale | $379,900 | -3.8% | $266 / Sq Ft |
| 04/24/2018 04/24/18 | Off Market | $395,000 | -- | -- |
| 04/09/2018 04/09/18 | Pending | -- | -- | -- |
| 04/05/2018 04/05/18 | For Sale | $379,900 | +11.8% | $266 / Sq Ft |
| 04/14/2017 04/14/17 | Sold | $339,900 | 0.0% | $238 / Sq Ft |
| 03/03/2017 03/03/17 | Pending | -- | -- | -- |
| 03/02/2017 03/02/17 | For Sale | $339,900 | +98.2% | $238 / Sq Ft |
| 09/26/2016 09/26/16 | Sold | $171,500 | +7.3% | $120 / Sq Ft |
| 05/27/2016 05/27/16 | Pending | -- | -- | -- |
| 05/19/2016 05/19/16 | For Sale | $159,900 | -- | $112 / Sq Ft |
Tax History Compared to Growth
Tax History
| Year | Tax Paid | Tax Assessment Tax Assessment Total Assessment is a certain percentage of the fair market value that is determined by local assessors to be the total taxable value of land and additions on the property. | Land | Improvement |
|---|---|---|---|---|
| 2025 | $6,698 | $527,800 | $240,300 | $287,500 |
| 2024 | $6,380 | $495,700 | $219,400 | $276,300 |
| 2023 | $6,234 | $454,700 | $197,600 | $257,100 |
| 2022 | $6,001 | $388,900 | $186,100 | $202,800 |
| 2021 | $5,761 | $356,500 | $186,100 | $170,400 |
| 2020 | $5,521 | $337,700 | $169,600 | $168,100 |
| 2019 | $5,190 | $313,800 | $144,600 | $169,200 |
| 2018 | $4,992 | $303,300 | $134,600 | $168,700 |
| 2017 | $4,304 | $259,600 | $134,600 | $125,000 |
| 2016 | $4,077 | $250,600 | $124,600 | $126,000 |
| 2015 | $3,834 | $246,700 | $119,600 | $127,100 |
| 2014 | $3,677 | $243,000 | $119,600 | $123,400 |
Agents Affiliated with this Home
-
Michael Haney

Seller's Agent in 2018
Michael Haney
Coldwell Banker Realty - Canton
(781) 929-5756
1 Total Sale
-
Dean deTonnancourt

Buyer's Agent in 2018
Dean deTonnancourt
HomeSmart Professionals Real Estate
(401) 487-3019
26 Total Sales
-
K
Seller's Agent in 2017
Kathryn Harding
Kalstar Realty Services
-
M
Buyer's Agent in 2017
Member Non
cci.unknownoffice
-
Bob Case

Seller's Agent in 2016
Bob Case
eXp Realty
(508) 922-5235
-
John Zappala
J
Buyer's Agent in 2016
John Zappala
LAER Realty Partners
(508) 888-8999
Map
Source: MLS Property Information Network (MLS PIN)
MLS Number: 72304373
APN: PLYM-000075-000000-000026-000009
- 51 Blissful Meadow Dr Unit 51
- 9 Tideview Path Unit 10
- 221 Beaver Dam Rd
- 221 Beaver Dam Rd Unit 1
- 17 Minuteman Ln
- 22 Presidents Ln
- 101 Old Field Rd Unit 101
- 18 Highview Rd
- 55 Outlook Rd E Unit 55
- 65 Outlook E Unit 65
- 0 Bogside Dr
- 40 Outlook Rd E Unit 40
- 11 April Way
- 3 Hatherly Rise Unit 3
- 51 Skipping Stone
- 21 Snapping Bow
- 21 Crest Ave
- 39 Hatherly Rise Unit 39
- 52 Woody Nook
- 16 Walking Stick
