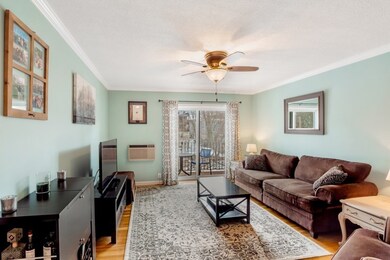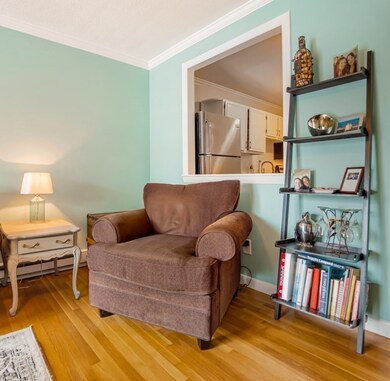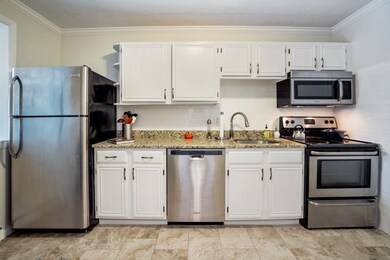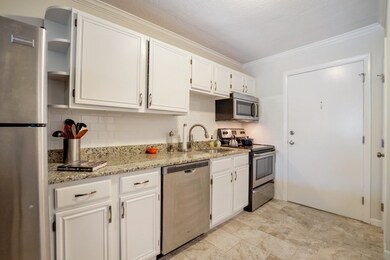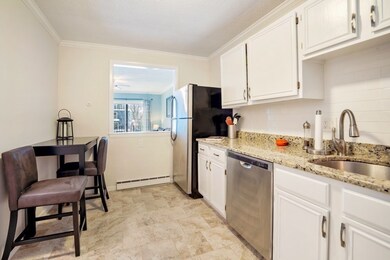
22 Branchfield St Unit C1 Dorchester Center, MA 02124
Lower Mills NeighborhoodHighlights
- Wood Flooring
- Laundry Facilities
- 1-minute walk to Butler Station
About This Home
As of May 2021Here is the condo you've been waiting for! This spacious, move-in-ready 2 bedroom condo has everything you need. The updated eat-in kitchen boasts granite countertops and stainless steel appliances, with an open flow to the spacious living room where a sliding glass door allows for fantastic natural light and leads to your private outdoor porch area. The home's main bedroom can accommodate a king-size bed and has two large closets. The second bedroom is perfect for a roommate or to serve as a guest bedroom and home office. Other highlights include hardwood flooring, a renovated bathroom with updated tile, vanity, and lighting, and off-street parking. As if that weren't enough, the location is phenomenal. Conveniently located steps to Butler T station and the amazing Neponset Trail, while also a short walk to Lower Mills's restaurants, cafes, and pubs, it's no wonder WalkScore awards this gem their "Very Walkable" tag. Just move-in, relax and enjoy the home that meets all your needs.
Last Buyer's Agent
Anne and Craig
The Galvin Group, LLC
Property Details
Home Type
- Condominium
Est. Annual Taxes
- $4,587
Year Built
- Built in 1970
HOA Fees
- $297 per month
Kitchen
- Range
- Microwave
- Freezer
- Dishwasher
Additional Features
- Wood Flooring
- Year Round Access
- Cooling System Mounted In Outer Wall Opening
Community Details
- Laundry Facilities
Ownership History
Purchase Details
Home Financials for this Owner
Home Financials are based on the most recent Mortgage that was taken out on this home.Purchase Details
Home Financials for this Owner
Home Financials are based on the most recent Mortgage that was taken out on this home.Purchase Details
Home Financials for this Owner
Home Financials are based on the most recent Mortgage that was taken out on this home.Purchase Details
Purchase Details
Purchase Details
Home Financials for this Owner
Home Financials are based on the most recent Mortgage that was taken out on this home.Purchase Details
Home Financials for this Owner
Home Financials are based on the most recent Mortgage that was taken out on this home.Similar Homes in Dorchester Center, MA
Home Values in the Area
Average Home Value in this Area
Purchase History
| Date | Type | Sale Price | Title Company |
|---|---|---|---|
| Not Resolvable | $378,000 | None Available | |
| Not Resolvable | $229,000 | -- | |
| Deed | -- | -- | |
| Foreclosure Deed | $153,000 | -- | |
| Deed | -- | -- | |
| Deed | -- | -- | |
| Deed | $81,000 | -- | |
| Deed | $72,900 | -- |
Mortgage History
| Date | Status | Loan Amount | Loan Type |
|---|---|---|---|
| Open | $321,300 | Purchase Money Mortgage | |
| Previous Owner | $25,000 | Closed End Mortgage | |
| Previous Owner | $208,000 | Stand Alone Refi Refinance Of Original Loan | |
| Previous Owner | $214,000 | New Conventional | |
| Previous Owner | $122,400 | New Conventional | |
| Previous Owner | $64,800 | Purchase Money Mortgage | |
| Previous Owner | $71,900 | Purchase Money Mortgage |
Property History
| Date | Event | Price | Change | Sq Ft Price |
|---|---|---|---|---|
| 06/26/2025 06/26/25 | Price Changed | $420,000 | -4.5% | $479 / Sq Ft |
| 06/04/2025 06/04/25 | For Sale | $439,999 | +16.4% | $502 / Sq Ft |
| 05/13/2021 05/13/21 | Sold | $378,000 | +8.0% | $431 / Sq Ft |
| 04/07/2021 04/07/21 | Pending | -- | -- | -- |
| 03/30/2021 03/30/21 | For Sale | $349,900 | +52.8% | $399 / Sq Ft |
| 06/04/2015 06/04/15 | Sold | $229,000 | -8.0% | $261 / Sq Ft |
| 05/06/2015 05/06/15 | Pending | -- | -- | -- |
| 03/30/2015 03/30/15 | For Sale | $249,000 | -- | $284 / Sq Ft |
Tax History Compared to Growth
Tax History
| Year | Tax Paid | Tax Assessment Tax Assessment Total Assessment is a certain percentage of the fair market value that is determined by local assessors to be the total taxable value of land and additions on the property. | Land | Improvement |
|---|---|---|---|---|
| 2025 | $4,587 | $396,100 | $0 | $396,100 |
| 2024 | $4,246 | $389,500 | $0 | $389,500 |
| 2023 | $4,061 | $378,100 | $0 | $378,100 |
| 2022 | $3,880 | $356,600 | $0 | $356,600 |
| 2021 | $3,647 | $341,800 | $0 | $341,800 |
| 2020 | $3,214 | $304,400 | $0 | $304,400 |
| 2019 | $2,963 | $281,100 | $0 | $281,100 |
| 2018 | $2,384 | $227,500 | $0 | $227,500 |
| 2017 | $2,211 | $208,800 | $0 | $208,800 |
| 2016 | $2,146 | $195,100 | $0 | $195,100 |
| 2015 | $2,134 | $176,200 | $0 | $176,200 |
| 2014 | -- | $161,700 | $0 | $161,700 |
Agents Affiliated with this Home
-
T
Seller's Agent in 2025
Team Galvin
The Galvin Group, LLC
-
C
Seller Co-Listing Agent in 2025
Craig Galvin
The Galvin Group, LLC
-
T
Seller's Agent in 2021
Tom Sheehan
Compass
-
A
Buyer's Agent in 2021
Anne and Craig
The Galvin Group, LLC
-
M
Seller's Agent in 2015
Massis Khoumjian
Coldwell Banker Realty - Waltham
-
M
Buyer's Agent in 2015
Marcella Sliney
Coldwell Banker Realty - Boston
Map
Source: MLS Property Information Network (MLS PIN)
MLS Number: 72805853
APN: DORC-000000-000017-003655-000018
- 1104 Adams St Unit 2
- 1241-1255 Adams St Unit F107
- 17 Richmond St Unit 1
- 21A High St Unit 2
- 1241-1251 Adams St Unit F309
- 1241-1251 Adams St Unit F608
- 3 Hutchinson St
- 977-979 Adams St
- 51 River St
- 14 Valley Rd
- 31 Old Morton St
- 45 Temple St Unit A
- 203 Adams St
- 14 Caddy Rd
- 85 Forbes Rd
- 951 Adams St
- 48 Ellison Ave
- 30 Pleasant Hill Ave Unit 32
- 23-27 Cedar St
- 23-27 Cedar St Unit 23

