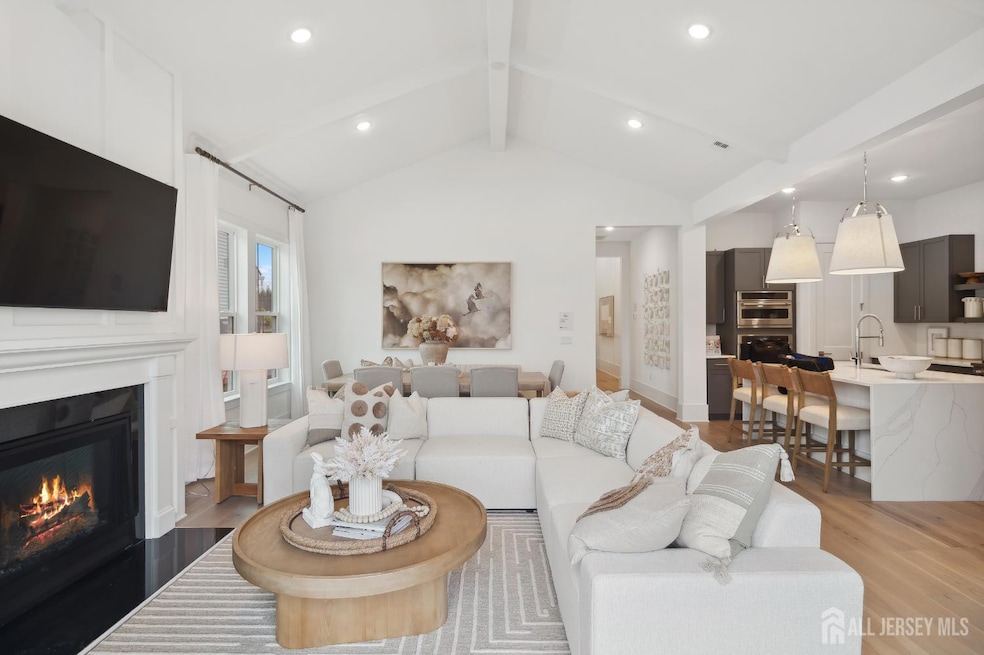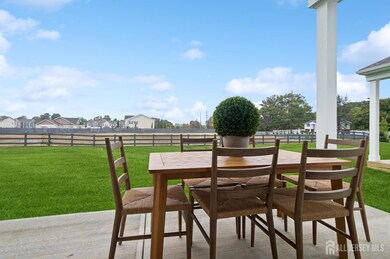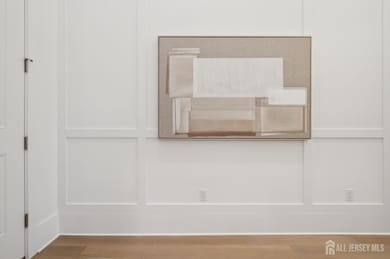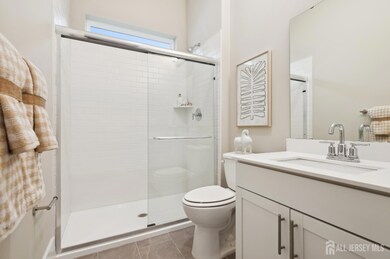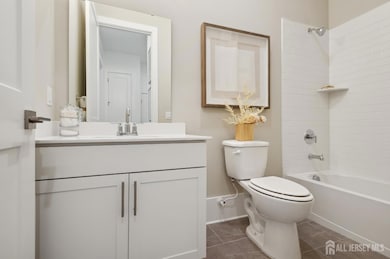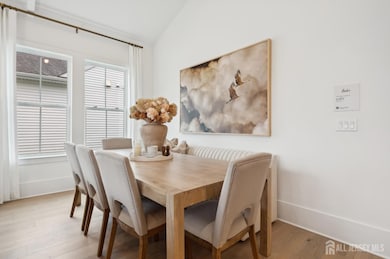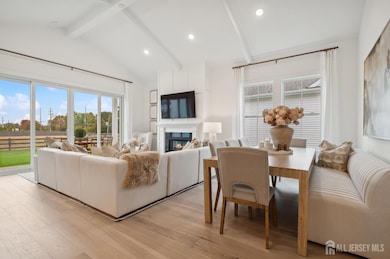22 Brewer Way Unit 25 Plainsboro, NJ 08536
Estimated payment $5,731/month
Highlights
- Under Construction
- Active Adult
- Cathedral Ceiling
- In Ground Pool
- Custom Home
- Wood Flooring
About This Home
Welcome to this striking Poitier ESP one-story home, offering approx. 2,120 sq ft of refined living space in the tranquil Serenity Walk community. Featuring 3 bedrooms, 3 bathrooms, and a 2-car attached garage, this residence is thoughtfully designed for both daily living and effortless entertaining. Inside, discover an open-concept layout highlighted by a vaulted ceiling and fireplace, creating a spacious and inviting atmosphere. The kitchen is polished and sophisticated with Brellin White stacked cabinetry, Soapstone Mist quartz countertops, under-cabinet lighting, and a full height tile backsplash. A home office provides a dedicated workspace for remote work or study. The primary suite offers serenity and privacy, complete with an elegant primary bathroom and walk-in closet. An extra private suite adds flexibilityideal for multigenerational living or guest accommodations. Step outside through a 12-foot sliding glass door to a generous covered patio, perfect for indoor-outdoor living and entertaining. The home is richly detailed with premium finishes styled in the Classic Palettestacked glass-front and solid cabinetry, brushed nickel fixtures, designer mouldings, plus warm and elegant touches throughout. The move-in date is projected for February 2026, placing you in a home that blends comfort, style, and convenience in one of Plainsboro's most desirable new communities.
Home Details
Home Type
- Single Family
Year Built
- Built in 2025 | Under Construction
Lot Details
- Private Yard
HOA Fees
- $464 Monthly HOA Fees
Parking
- 2 Car Attached Garage
- Side by Side Parking
- Garage Door Opener
- Driveway
- Open Parking
Home Design
- Custom Home
- Slab Foundation
- Asphalt Roof
Interior Spaces
- 2,120 Sq Ft Home
- 1-Story Property
- Cathedral Ceiling
- Gas Fireplace
- Entrance Foyer
- Great Room
- Formal Dining Room
- Library
Kitchen
- Breakfast Bar
- Gas Oven or Range
- Self-Cleaning Oven
- Range
- Microwave
- Dishwasher
- Kitchen Island
- Granite Countertops
Flooring
- Wood
- Carpet
- Laminate
- Ceramic Tile
Bedrooms and Bathrooms
- 3 Bedrooms
- Walk-In Closet
- 3 Full Bathrooms
- Dual Sinks
- Walk-in Shower
Laundry
- Laundry Room
- Dryer
- Washer
Outdoor Features
- In Ground Pool
- Patio
Utilities
- Forced Air Heating System
- Radiant Heating System
- Underground Utilities
- Water Heater
Community Details
Overview
- Active Adult
- Association fees include amenities-some, common area maintenance, maintenance fee
- Serenity Walk At Plainsb Subdivision
- The community has rules related to vehicle restrictions
Recreation
- Tennis Courts
- Community Pool
- Bike Trail
Map
Home Values in the Area
Average Home Value in this Area
Property History
| Date | Event | Price | List to Sale | Price per Sq Ft |
|---|---|---|---|---|
| 10/28/2025 10/28/25 | Price Changed | $839,990 | -6.7% | $396 / Sq Ft |
| 09/16/2025 09/16/25 | For Sale | $899,990 | -- | $425 / Sq Ft |
Source: All Jersey MLS
MLS Number: 2604827R
- 8 Mount Dr
- 47 Brewer Way
- 26 Brewer Way
- 45 Brewer Way
- 182 Hampshire Dr
- 8508 Tamarron Dr
- Stanwyck Plan at Serenity Walk at Plainsboro
- 37 Brewer Way
- Poitier ESP Plan at Serenity Walk at Plainsboro
- 39 Brewer Way Unit 33
- 10 Mount Dr Unit HD
- 27 Brewer Way Unit 39
- Kerr Plan at Serenity Walk at Plainsboro
- 41 Brewer Way
- 43 Brewer Way
- 8408 Tamarron Dr
- 199 Hampshire Dr
- 7703 Tamarron Dr
- 13 Lee Ct
- 1 Marion Dr
- 2821 Pheasant Hollow Dr
- 1000 Hunters Glen Dr
- 2005 Quail Ridge Dr
- 1 Mount Dr
- 191 Hampshire Dr
- 8402 Tamarron Dr
- 50 Dey Rd
- 304 Hampshire Dr
- 137 Hampshire Dr
- 15 Meadowlark Dr
- 305 Deer Creek Dr
- 151 Tennyson Dr
- 3217 Ravens Crest Dr
- 33 Marion Dr
- 95 Thoreau Dr
- 153 Thoreau Dr
- 3204 Ravens Crest Dr Unit ID1343779P
- 46 Marion Dr
- 1808 Aspen Dr
- 1914 Aspen Dr Unit 1914 Aspen Dr Plainaboro
