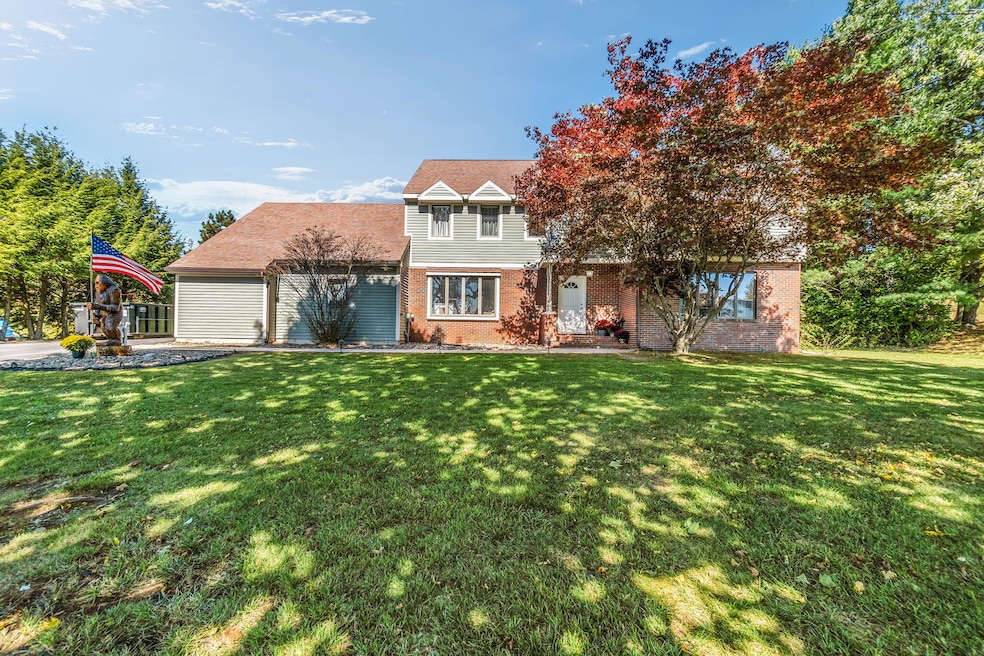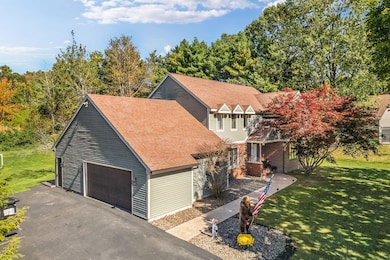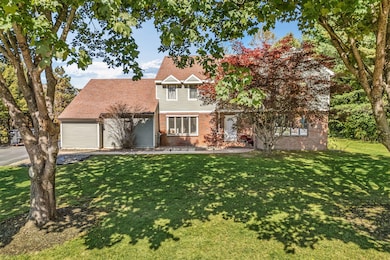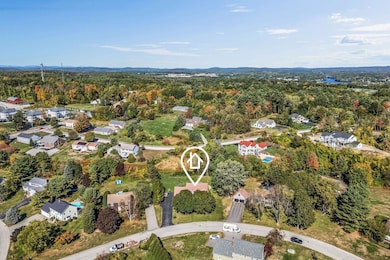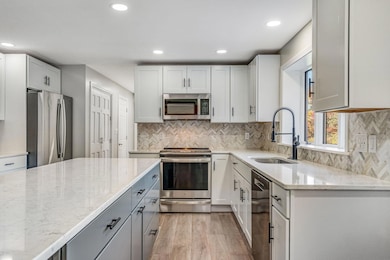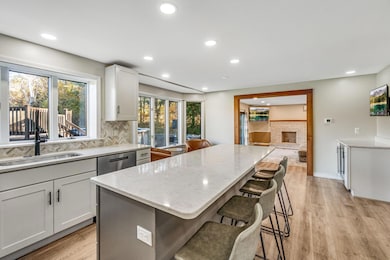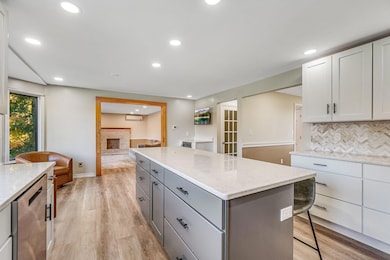22 Briarcliff Knoll Auburn, ME 04210
Estimated payment $3,834/month
Highlights
- Ski Resort
- Spa
- Colonial Architecture
- Country Club
- Scenic Views
- Wood Flooring
About This Home
Welcome to 22 Briarcliff Knoll. Pre-Market inspected and move in ready. This home is nestled in a desirable neighborhood and has been thoughtfully prepared for ease of transition for its new owner. This sprawling 4 bedroom 2.5 bath layout features a generous open floor plan with a custom kitchen, living room, dining room and spacious family room all included on first floor. The kitchen and living room blend together with a sitting area while sliding glass doors lead you to the backyard patio and pool area. Highlighted is fully redesigned kitchen (2024) showcasing a large island with bar style seating, quartz countertops, custom cupboards and cabinetry, a coffee bar and wine fridge. The bright, naturally lit room provides a wonderful space to entertain. Off of the kitchen is a dining room and another generously sized family room and with little effort the space could be transformed into a first floor bedroom. The second floor features a large primary bedroom with bath and walk-in closet. The accompanying 3 bedrooms are all spacious and feature large closets. To round out 22 Briarcliff Knoll there is a partial finished basement making a great space for a gym, office or more family space. The outside features a large back yard, stamped concrete walkways, a hot tub, above ground pool, full house gutters with leaf covers, and a patio with a firepit. Come visit 22 Briarcliff Knoll. Its convenient location is in the Fairview school district, close to all educational campuses and is a close drive to the Maine Turnpike, Martindale Country Club, Lost Valley Ski Resort and all in-town amenities. We hope to see you soon.
Highlights include: Riello boiler and hot water tank (2020)
Heat pumps (2023) Redesigned kitchen (2024)
Freshly painted exterior (2024)
Pre-Market inspection (Pillar to Post)
Move in ready
Listing Agent
Better Homes & Gardens Real Estate/The Masiello Group Brokerage Email: travisbashaw@masiello.com Listed on: 10/27/2025

Co-Listing Agent
Better Homes & Gardens Real Estate/The Masiello Group Brokerage Email: travisbashaw@masiello.com
Home Details
Home Type
- Single Family
Est. Annual Taxes
- $8,195
Year Built
- Built in 1988
Lot Details
- 0.56 Acre Lot
- Cul-De-Sac
- Landscaped
- Open Lot
Parking
- 2 Car Garage
- Driveway
Property Views
- Scenic Vista
- Woods
Home Design
- Colonial Architecture
- New Englander Architecture
- Concrete Foundation
- Wood Frame Construction
- Shingle Roof
- Wood Siding
- Concrete Perimeter Foundation
Interior Spaces
- Multi-Level Property
- 1 Fireplace
- Mud Room
- Living Room
- Dining Room
- Bonus Room
Kitchen
- Electric Range
- Dishwasher
- Quartz Countertops
Flooring
- Wood
- Ceramic Tile
Bedrooms and Bathrooms
- 4 Bedrooms
- Primary bedroom located on second floor
- En-Suite Primary Bedroom
- Shower Only
Laundry
- Laundry on main level
- Dryer
- Washer
Finished Basement
- Basement Fills Entire Space Under The House
- Interior Basement Entry
Pool
- Spa
- Above Ground Pool
Outdoor Features
- Patio
- Shed
Location
- Property is near a golf course
- City Lot
Farming
- Pasture
Utilities
- Cooling Available
- Heating System Uses Oil
- Heat Pump System
- Baseboard Heating
- Hot Water Heating System
- Water Heater
- Internet Available
- Cable TV Available
Listing and Financial Details
- Tax Lot 11
- Assessor Parcel Number AUBN-000229-000000-000115
Community Details
Overview
- No Home Owners Association
Recreation
- Country Club
- Ski Resort
Map
Home Values in the Area
Average Home Value in this Area
Tax History
| Year | Tax Paid | Tax Assessment Tax Assessment Total Assessment is a certain percentage of the fair market value that is determined by local assessors to be the total taxable value of land and additions on the property. | Land | Improvement |
|---|---|---|---|---|
| 2024 | $8,195 | $368,300 | $56,800 | $311,500 |
| 2023 | $7,448 | $327,400 | $50,500 | $276,900 |
| 2022 | $7,448 | $327,400 | $50,500 | $276,900 |
| 2021 | $6,498 | $272,800 | $42,100 | $230,700 |
| 2020 | $6,479 | $272,800 | $42,100 | $230,700 |
| 2019 | $6,479 | $272,800 | $42,100 | $230,700 |
| 2018 | $6,460 | $272,800 | $42,100 | $230,700 |
| 2017 | $6,272 | $272,800 | $42,100 | $230,700 |
| 2016 | $6,126 | $274,100 | $42,100 | $232,000 |
| 2015 | $5,825 | $274,100 | $42,100 | $232,000 |
| 2013 | $5,663 | $277,200 | $42,100 | $235,100 |
Property History
| Date | Event | Price | List to Sale | Price per Sq Ft | Prior Sale |
|---|---|---|---|---|---|
| 11/02/2025 11/02/25 | Pending | -- | -- | -- | |
| 10/27/2025 10/27/25 | For Sale | $599,000 | +126.0% | $173 / Sq Ft | |
| 05/22/2015 05/22/15 | Sold | $265,000 | 0.0% | $77 / Sq Ft | View Prior Sale |
| 04/11/2015 04/11/15 | Pending | -- | -- | -- | |
| 03/09/2015 03/09/15 | For Sale | $265,000 | -- | $77 / Sq Ft |
Purchase History
| Date | Type | Sale Price | Title Company |
|---|---|---|---|
| Warranty Deed | -- | -- |
Mortgage History
| Date | Status | Loan Amount | Loan Type |
|---|---|---|---|
| Closed | $260,174 | FHA |
Source: Maine Listings
MLS Number: 1641963
APN: AUBN-000229-000000-000115
