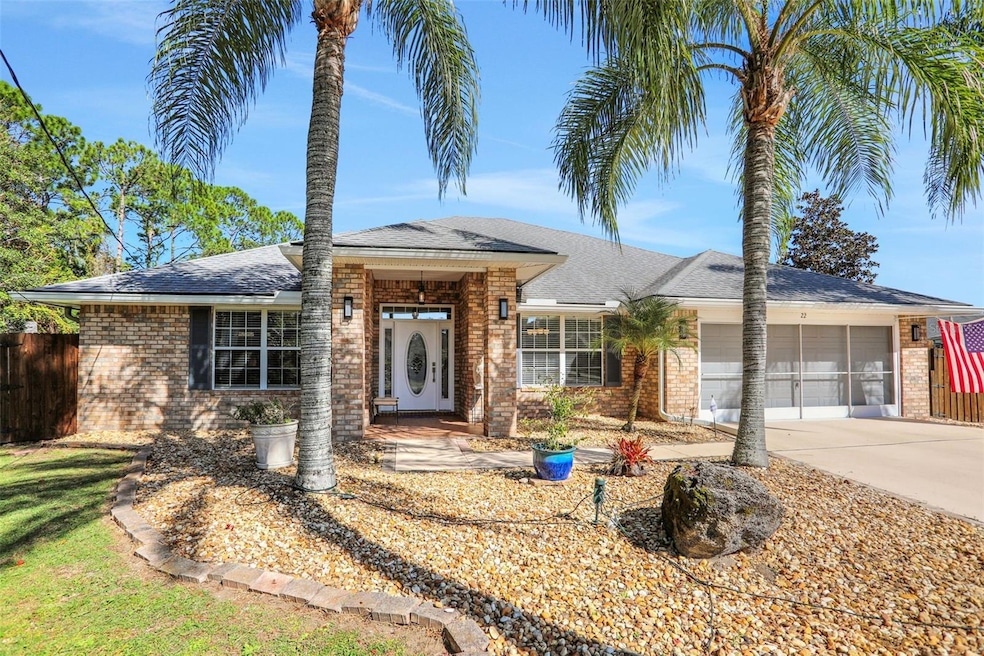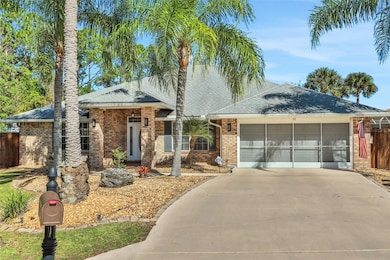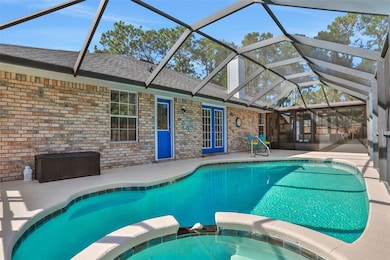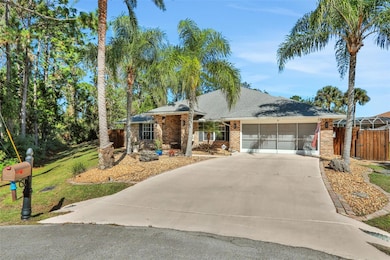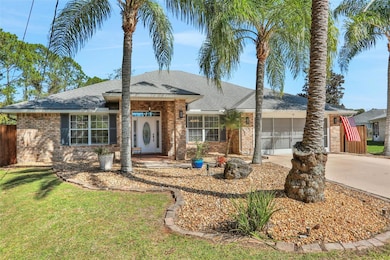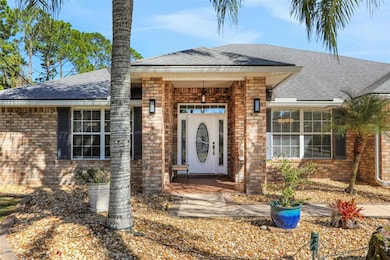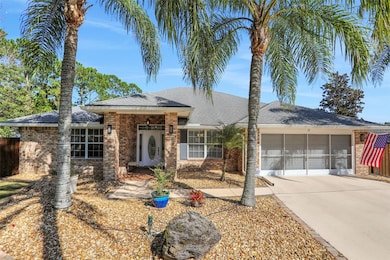22 Burgundy Place Palm Coast, FL 32137
Estimated payment $2,894/month
Highlights
- Hot Property
- Screened Pool
- Main Floor Primary Bedroom
- Indian Trails Middle School Rated A-
- Vaulted Ceiling
- Granite Countertops
About This Home
Welcome to 22 Burgundy Place—an exceptional 4-bedroom, 3-bath pool home perfectly nestled on a quiet cul-de-sac in one of Palm Coast’s most desirable neighborhoods. This beautifully maintained brick residence impresses from the moment you arrive, offering timeless curb appeal and a thoughtfully designed split floor plan ideal for both everyday living and entertaining. Step inside to a light-filled interior featuring tile flooring throughout, updated crystal lighting, and generous living spaces. The inviting family room is anchored by a cozy fireplace, creating the perfect gathering spot on cooler evenings. The kitchen is a chef’s delight with granite countertops, an upgraded stainless appliance package, and excellent storage. Relax and unwind in your private outdoor oasis! The expansive screened porch—complete with mounted TV—overlooks a sparkling pool and spa, making it the ultimate destination for weekend fun or peaceful lounging. The fenced backyard includes a separate storage building, perfect for tools, hobbies, or extra gear. Additional highlights include:
• Brick construction for durability and low maintenance
• Cul-de-sac location for added privacy and minimal traffic
• Bright, open layout with great natural light
• Well-appointed 3-bath configuration for comfortable multi-generational living 22 Burgundy Place offers the perfect blend of comfort, style, and Florida outdoor living—all in a fantastic location close to shopping, dining, parks, and beaches. Don’t miss your chance to make this beautiful home yours!
Listing Agent
HEARTLAND REAL ESTATE SERVICES, LLC Brokerage Phone: 352-213-7084 License #3342634 Listed on: 11/14/2025
Home Details
Home Type
- Single Family
Est. Annual Taxes
- $5,636
Year Built
- Built in 2004
Lot Details
- 10,193 Sq Ft Lot
- West Facing Home
- Garden
- Property is zoned SFR-2
Parking
- 2 Car Attached Garage
Home Design
- Brick Exterior Construction
- Slab Foundation
- Frame Construction
- Shingle Roof
Interior Spaces
- 2,451 Sq Ft Home
- Vaulted Ceiling
- Ceiling Fan
- Wood Burning Fireplace
- Decorative Fireplace
- Double Pane Windows
- Blinds
- Drapes & Rods
- French Doors
- Entrance Foyer
- Family Room with Fireplace
- Living Room
- Formal Dining Room
- Inside Utility
Kitchen
- Breakfast Bar
- Walk-In Pantry
- Convection Oven
- Recirculated Exhaust Fan
- Dishwasher
- Granite Countertops
- Disposal
Flooring
- Concrete
- Ceramic Tile
Bedrooms and Bathrooms
- 4 Bedrooms
- Primary Bedroom on Main
- Split Bedroom Floorplan
- En-Suite Bathroom
- 3 Full Bathrooms
- Private Water Closet
- Shower Only
- Rain Shower Head
- Garden Bath
Laundry
- Laundry Room
- Dryer
Pool
- Screened Pool
- In Ground Pool
- Heated Spa
- In Ground Spa
- Gunite Pool
- Fence Around Pool
- Pool Tile
Outdoor Features
- Exterior Lighting
- Shed
- Outdoor Grill
- Private Mailbox
Utilities
- Central Air
- Vented Exhaust Fan
- Heat Pump System
- Thermostat
- Water Filtration System
- Electric Water Heater
Community Details
- No Home Owners Association
- Palm Coast Sec 35 Subdivision
Listing and Financial Details
- Visit Down Payment Resource Website
- Legal Lot and Block 1 / 61
- Assessor Parcel Number 07-11-31-7035-00610-0010
Map
Home Values in the Area
Average Home Value in this Area
Tax History
| Year | Tax Paid | Tax Assessment Tax Assessment Total Assessment is a certain percentage of the fair market value that is determined by local assessors to be the total taxable value of land and additions on the property. | Land | Improvement |
|---|---|---|---|---|
| 2024 | $5,867 | $350,311 | $47,000 | $303,311 |
| 2023 | $5,867 | $359,388 | $0 | $0 |
| 2022 | $5,827 | $348,920 | $48,500 | $300,420 |
| 2021 | $1,917 | $175,063 | $0 | $0 |
| 2020 | $1,902 | $172,645 | $0 | $0 |
| 2019 | $1,857 | $168,763 | $0 | $0 |
| 2018 | $2,506 | $165,616 | $0 | $0 |
| 2017 | $2,444 | $162,210 | $0 | $0 |
| 2016 | $1,750 | $154,747 | $0 | $0 |
| 2015 | $1,750 | $153,671 | $0 | $0 |
| 2014 | $1,756 | $152,451 | $0 | $0 |
Property History
| Date | Event | Price | List to Sale | Price per Sq Ft | Prior Sale |
|---|---|---|---|---|---|
| 11/14/2025 11/14/25 | For Sale | $459,900 | +15.6% | $188 / Sq Ft | |
| 06/08/2021 06/08/21 | Sold | $398,000 | 0.0% | $162 / Sq Ft | View Prior Sale |
| 05/03/2021 05/03/21 | Pending | -- | -- | -- | |
| 04/29/2021 04/29/21 | For Sale | $398,000 | +53.1% | $162 / Sq Ft | |
| 03/30/2016 03/30/16 | Sold | $259,900 | -7.1% | $107 / Sq Ft | View Prior Sale |
| 02/01/2016 02/01/16 | Pending | -- | -- | -- | |
| 04/20/2015 04/20/15 | For Sale | $279,900 | -- | $115 / Sq Ft |
Purchase History
| Date | Type | Sale Price | Title Company |
|---|---|---|---|
| Warranty Deed | $398,000 | Blue Ocean Title | |
| Warranty Deed | $259,900 | Watson Title Services Inc | |
| Warranty Deed | $175,000 | Covenant Closing & Title Ser | |
| Warranty Deed | $280,000 | Watson Title Services Inc | |
| Guardian Deed | $150,900 | -- | |
| Warranty Deed | $14,000 | -- | |
| Warranty Deed | $5,100 | -- |
Mortgage History
| Date | Status | Loan Amount | Loan Type |
|---|---|---|---|
| Open | $318,400 | New Conventional | |
| Previous Owner | $75,000 | New Conventional | |
| Previous Owner | $266,000 | New Conventional | |
| Previous Owner | $148,568 | FHA |
Source: Stellar MLS
MLS Number: FC314051
APN: 07-11-31-7035-00610-0010
- 7 Burton Place
- 7 Bird Land Place
- 227 Birchwood Dr
- 3 Burma Place
- 2 Bird Haven Place
- 8 Buttermill Dr
- 9 Biltmore Place
- 6 Biddle Place
- 197 Birchwood Dr
- 35 Butternut Dr
- 156 Bird of Paradise Dr
- 27 Bunker Hill Dr
- 13 Buttonwood Ln Unit A
- 19 Big Dipper Ln
- 2 Bickshire Ln
- 22 Bunker View Dr
- 7 Bickshire Ln
- 43 Butterfield Dr
- 17 Bunker Hill Dr
- 240 Bird of Paradise Dr
- 4 Butternut Dr
- 42 Buttermilk Dr
- 249 Bird of Paradise Dr
- 61 Buttonworth Dr Unit A
- 20 Bickwick Ln
- 199 Redbud Rd
- 4 Buffalo Meadow Ln
- 23 Burning View Ln
- 196 Redbud Rd
- 163 Redbud Rd
- 11 Burnell Dr
- 23 Birchwood Dr
- 4 Bud Hollow Dr
- 26 Ludlow Ln E
- 87 Fieldstone Ln Unit A
- 48 Firethorn Ln
- 25 Redbud Rd
- 48 Felwood Ln
- 37 Bud Shire Ln
- 47 Flemingwood Ln
