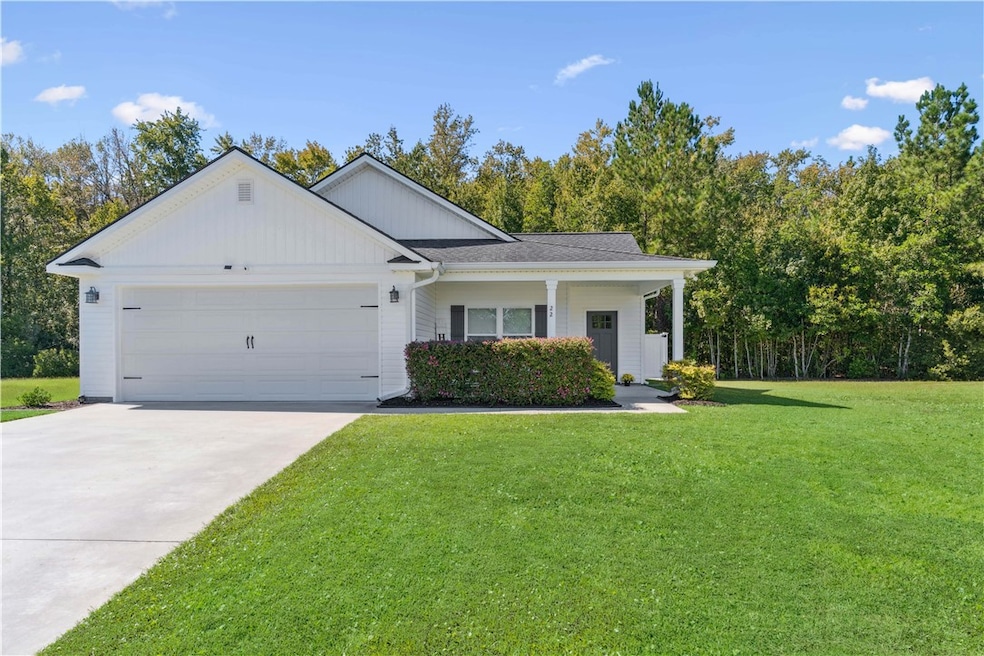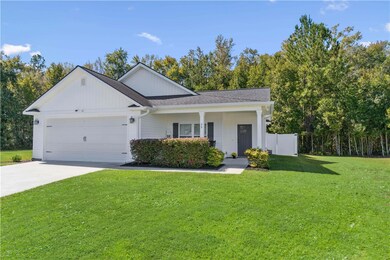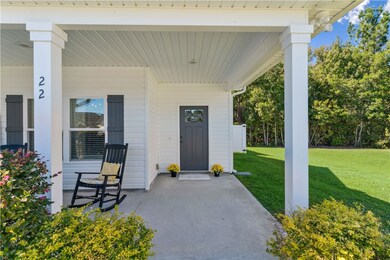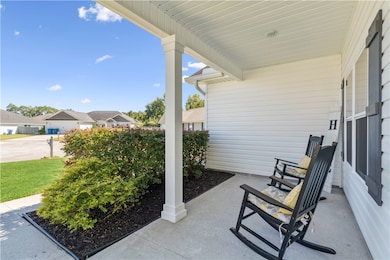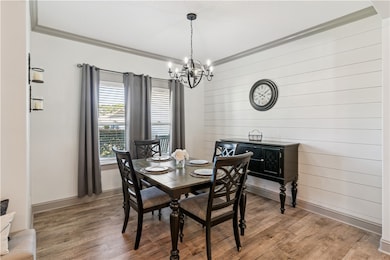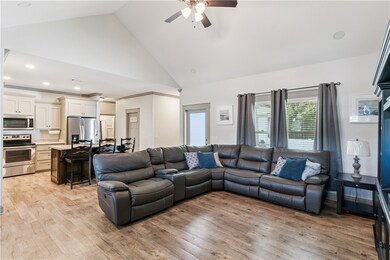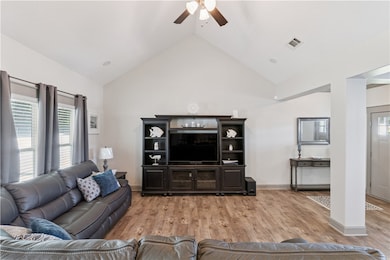22 Burnt Oak Cir Brunswick, GA 31525
Estimated payment $1,738/month
Total Views
976
3
Beds
2
Baths
2,057
Sq Ft
$139
Price per Sq Ft
Highlights
- Screened Porch
- Open Patio
- Kitchen Island
- Breakfast Bar
- Laundry Room
- Central Air
About This Home
Welcome to this charming, 3-bedroom, 2-bath single-family home in Cottage Grove. Built in 2018, this home has been immaculately maintained and is in like-NEW condition! The spacious, open floor plan, well-appointed kitchen with a center island, and separate dining area are perfect for entertaining and relaxing. The screened porch overlooks the private, fenced back yard. Situated on a cul-de-sac and conveniently located near shopping and restaurants, this is a home you don’t want to miss!
Home Details
Home Type
- Single Family
Est. Annual Taxes
- $2,565
Year Built
- Built in 2018
Lot Details
- 0.25 Acre Lot
- Property fronts a county road
- Fenced
HOA Fees
- $17 Monthly HOA Fees
Parking
- 2 Car Garage
- Garage Door Opener
- Driveway
Home Design
- Concrete Perimeter Foundation
Interior Spaces
- 2,057 Sq Ft Home
- 1-Story Property
- Ceiling Fan
- Screened Porch
- Laundry Room
Kitchen
- Breakfast Bar
- Kitchen Island
Bedrooms and Bathrooms
- 3 Bedrooms
- 2 Full Bathrooms
Outdoor Features
- Open Patio
Schools
- Sterling Elementary School
- Jane Macon Middle School
- Brunswick High School
Utilities
- Central Air
- Cable TV Available
Community Details
- Association fees include ground maintenance
- Cottage Grove Subdivision
Listing and Financial Details
- Assessor Parcel Number 03-23099
Map
Create a Home Valuation Report for This Property
The Home Valuation Report is an in-depth analysis detailing your home's value as well as a comparison with similar homes in the area
Home Values in the Area
Average Home Value in this Area
Tax History
| Year | Tax Paid | Tax Assessment Tax Assessment Total Assessment is a certain percentage of the fair market value that is determined by local assessors to be the total taxable value of land and additions on the property. | Land | Improvement |
|---|---|---|---|---|
| 2025 | $2,542 | $101,360 | $12,000 | $89,360 |
| 2024 | $2,542 | $101,360 | $12,000 | $89,360 |
| 2023 | $2,651 | $102,800 | $12,000 | $90,800 |
| 2022 | $2,141 | $80,400 | $7,600 | $72,800 |
| 2021 | $2,004 | $72,680 | $7,600 | $65,080 |
| 2020 | $2,023 | $72,680 | $7,600 | $65,080 |
| 2019 | $1,312 | $45,480 | $7,600 | $37,880 |
| 2018 | $157 | $6,000 | $6,000 | $0 |
| 2017 | $157 | $18,000 | $18,000 | $0 |
| 2016 | $144 | $6,000 | $6,000 | $0 |
| 2015 | $369 | $18,000 | $18,000 | $0 |
| 2014 | $369 | $18,000 | $18,000 | $0 |
Source: Public Records
Property History
| Date | Event | Price | List to Sale | Price per Sq Ft | Prior Sale |
|---|---|---|---|---|---|
| 10/24/2025 10/24/25 | Pending | -- | -- | -- | |
| 10/15/2025 10/15/25 | For Sale | $286,000 | +52.9% | $139 / Sq Ft | |
| 05/03/2019 05/03/19 | Sold | $187,100 | +4.0% | $124 / Sq Ft | View Prior Sale |
| 04/03/2019 04/03/19 | Pending | -- | -- | -- | |
| 08/29/2018 08/29/18 | For Sale | $179,900 | -- | $119 / Sq Ft |
Source: Golden Isles Association of REALTORS®
Purchase History
| Date | Type | Sale Price | Title Company |
|---|---|---|---|
| Warranty Deed | $187,100 | -- | |
| Warranty Deed | $60,900 | -- |
Source: Public Records
Mortgage History
| Date | Status | Loan Amount | Loan Type |
|---|---|---|---|
| Open | $183,710 | FHA |
Source: Public Records
Source: Golden Isles Association of REALTORS®
MLS Number: 1657385
APN: 03-23099
Nearby Homes
- 341 Elizabeth Dr
- Aria Plan at Autumn's Wood
- Cali Plan at Autumn's Wood
- MANNING Plan at Autumn's Wood
- Hayden Plan at Autumn's Wood
- Kerry Plan at Autumn's Wood
- 29 Autumns Wood Dr
- 1092 Autumns Wood Cir E
- 118 Roswell Dr W
- 119 Haleys Place Dr
- 124 Tanglewood Dr
- 206 Roswell Dr E
- 12 Hunters Dr
- 57 Hunters Dr
- 191 Hunters Point Way
- 6820 New Jesup Hwy
- 101 Ritch Dr
- The Aspen Plan at Sweetwater
- The Dogwood Plan at Sweetwater
- The Magnolia Plan at Sweetwater
