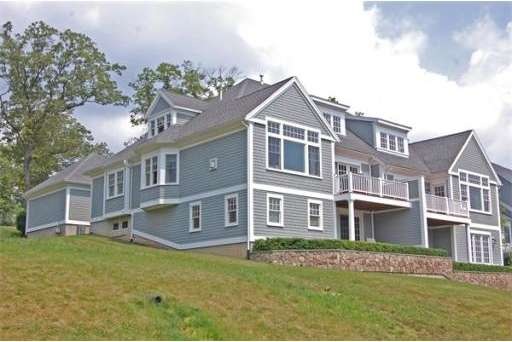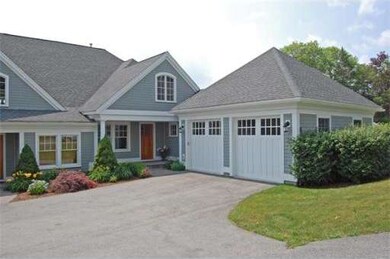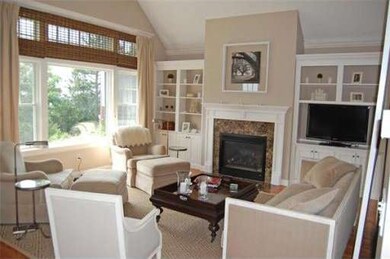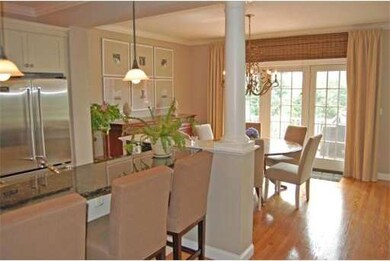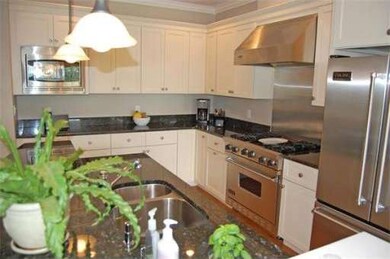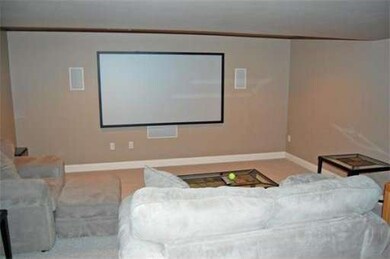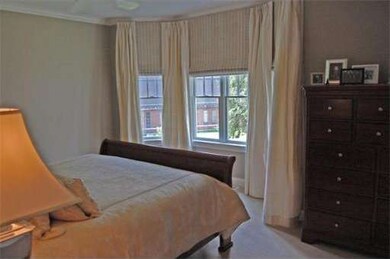
22 Buttonwood Ln Ipswich, MA 01938
About This Home
As of December 2014Turner Hill exceptionally well maintained pond view TH with flexible floor plan & numerous custom upgrades. Commercial SS & granite kitchen w/Bosch DW,Viking Gas Range, Convection Micro with stunning island & dining area. 2 Story Foyer with custom lighting - Great room w/custom built-ins and sliders to expansive deck, hardwood floors and gas fireplace. Walkout LL offers Polk 92" theater room,office, familyroom and 1/2 bath. 2nd Level includes bedroom,loft & full bath.
Last Buyer's Agent
Karol Flannery
RE/MAX Bentley's

Property Details
Home Type
Condominium
Est. Annual Taxes
$15,811
Year Built
2005
Lot Details
0
Listing Details
- Unit Level: 1
- Special Features: None
- Property Sub Type: Condos
- Year Built: 2005
Interior Features
- Has Basement: Yes
- Fireplaces: 1
- Primary Bathroom: Yes
- Number of Rooms: 9
- Amenities: Public Transportation, Shopping, Walk/Jog Trails, Golf Course
- Electric: 220 Volts, Circuit Breakers
- Energy: Insulated Windows
- Flooring: Tile, Wall to Wall Carpet, Hardwood
- Insulation: Full
- Interior Amenities: Security System
- Bedroom 2: Second Floor
- Bathroom #1: First Floor
- Bathroom #2: Second Floor
- Kitchen: First Floor
- Laundry Room: First Floor
- Living Room: First Floor
- Master Bedroom: First Floor
- Dining Room: First Floor
- Family Room: Basement
Exterior Features
- Construction: Frame
- Exterior: Shingles
- Exterior Unit Features: Deck, Patio
Garage/Parking
- Garage Parking: Attached
- Garage Spaces: 2
- Parking: Deeded, Paved Driveway
- Parking Spaces: 2
Utilities
- Hot Water: Natural Gas
- Water/Sewer: City/Town Water, Private Sewerage
- Utility Connections: for Gas Range
Condo/Co-op/Association
- Condominium Name: Turner Hill
- Association Fee Includes: Water, Sewer, Exterior Maintenance, Road Maintenance, Landscaping, Snow Removal, Refuse Removal
- Pets Allowed: Yes w/ Restrictions (See Remarks)
- No Units: 35
- Unit Building: 22
Ownership History
Purchase Details
Purchase Details
Home Financials for this Owner
Home Financials are based on the most recent Mortgage that was taken out on this home.Purchase Details
Home Financials for this Owner
Home Financials are based on the most recent Mortgage that was taken out on this home.Purchase Details
Similar Home in Ipswich, MA
Home Values in the Area
Average Home Value in this Area
Purchase History
| Date | Type | Sale Price | Title Company |
|---|---|---|---|
| Condominium Deed | -- | None Available | |
| Condominium Deed | -- | None Available | |
| Not Resolvable | $715,000 | -- | |
| Not Resolvable | $585,000 | -- | |
| Deed | $699,000 | -- | |
| Deed | $699,000 | -- |
Mortgage History
| Date | Status | Loan Amount | Loan Type |
|---|---|---|---|
| Previous Owner | $300,000 | New Conventional | |
| Previous Owner | $468,000 | New Conventional |
Property History
| Date | Event | Price | Change | Sq Ft Price |
|---|---|---|---|---|
| 12/31/2014 12/31/14 | Sold | $715,000 | -4.7% | $208 / Sq Ft |
| 10/24/2014 10/24/14 | Pending | -- | -- | -- |
| 08/12/2014 08/12/14 | Price Changed | $749,900 | -1.3% | $218 / Sq Ft |
| 07/24/2014 07/24/14 | For Sale | $759,900 | +29.9% | $221 / Sq Ft |
| 10/05/2012 10/05/12 | Sold | $585,000 | -2.3% | $170 / Sq Ft |
| 10/01/2012 10/01/12 | Pending | -- | -- | -- |
| 07/09/2012 07/09/12 | For Sale | $599,000 | +2.4% | $174 / Sq Ft |
| 07/06/2012 07/06/12 | Off Market | $585,000 | -- | -- |
| 05/08/2012 05/08/12 | Price Changed | $599,000 | -7.7% | $174 / Sq Ft |
| 04/02/2012 04/02/12 | Price Changed | $649,000 | -7.2% | $188 / Sq Ft |
| 10/18/2011 10/18/11 | Price Changed | $699,000 | -2.9% | $203 / Sq Ft |
| 07/06/2011 07/06/11 | For Sale | $720,000 | -- | $209 / Sq Ft |
Tax History Compared to Growth
Tax History
| Year | Tax Paid | Tax Assessment Tax Assessment Total Assessment is a certain percentage of the fair market value that is determined by local assessors to be the total taxable value of land and additions on the property. | Land | Improvement |
|---|---|---|---|---|
| 2025 | $15,811 | $1,418,000 | $0 | $1,418,000 |
| 2024 | $13,885 | $1,220,100 | $0 | $1,220,100 |
| 2023 | $12,098 | $989,200 | $0 | $989,200 |
| 2022 | $10,229 | $795,400 | $0 | $795,400 |
| 2021 | $10,604 | $802,100 | $0 | $802,100 |
| 2020 | $10,633 | $758,400 | $0 | $758,400 |
| 2019 | $10,686 | $758,400 | $0 | $758,400 |
| 2018 | $10,580 | $743,000 | $0 | $743,000 |
| 2017 | $10,406 | $733,300 | $0 | $733,300 |
| 2016 | $10,373 | $698,500 | $0 | $698,500 |
| 2015 | $9,076 | $671,800 | $0 | $671,800 |
Agents Affiliated with this Home
-
K
Seller's Agent in 2014
Karol Flannery
RE/MAX
-
E
Buyer's Agent in 2014
Ed Dick
J. Barrett & Company
-

Seller's Agent in 2012
Shelly Shuka
J. Barrett & Company
(508) 932-0102
1 in this area
42 Total Sales
Map
Source: MLS Property Information Network (MLS PIN)
MLS Number: 71260565
APN: IPSW-000051-000007-A000033
- 30 Buttonwood
- 55 Maplecroft Ln Unit 55
- 55 Maplecroft Ln
- 46 Buttonwood
- 61 Maplecroft Ln
- 7 Moray Ln Unit 7
- 35 Willowdale Rd
- 45 Pineswamp Rd
- 37 East St
- 52 Pineswamp Rd
- 333 Perkins Row
- Lot 3 Pearl Way
- Lot 1 Pearl Way
- One Ruby Cir
- 9 Ipswich Woods Dr Unit 9
- 59 Turnpike Rd
- 32 Highwood Ln
- 44 Southpoint Ln
- 3 Choate Ln
- 16 Primrose Ln Unit 16
