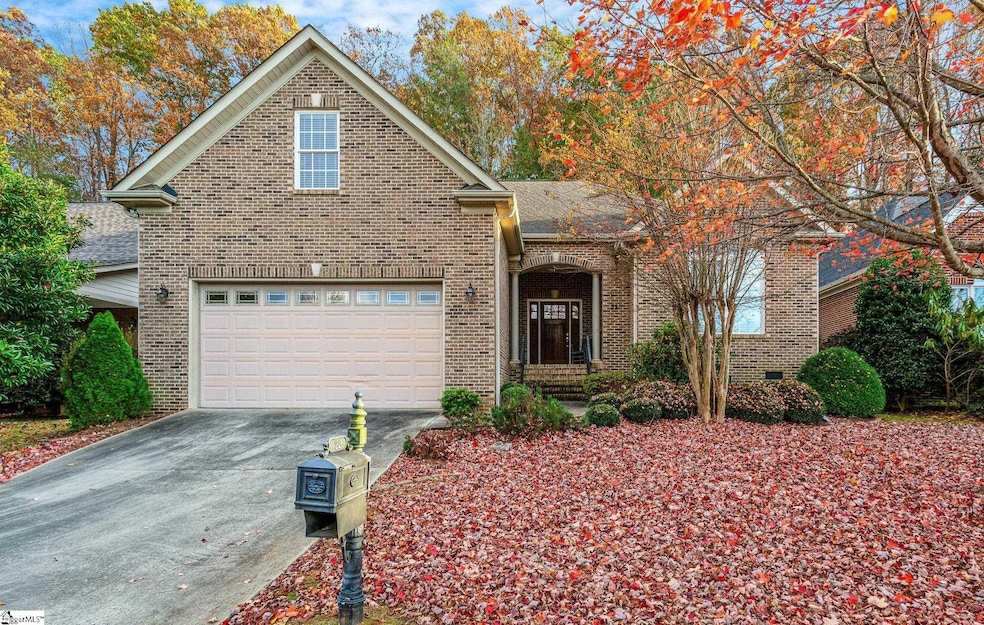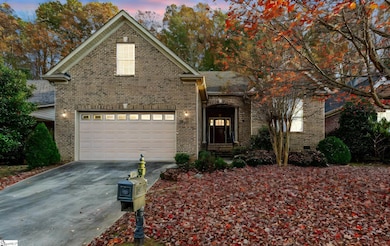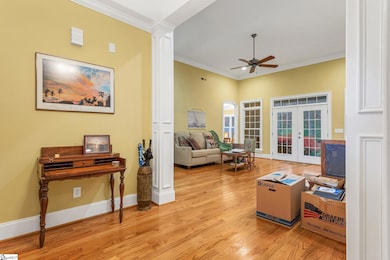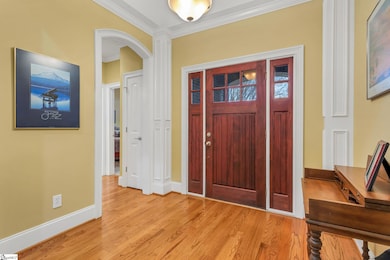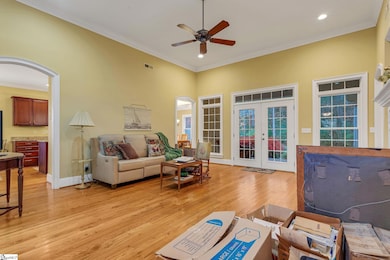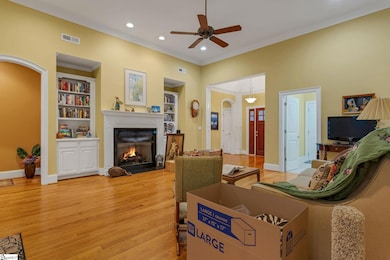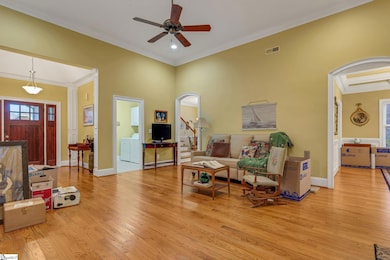22 Calmar Ct Greenville, SC 29617
Estimated payment $2,881/month
Highlights
- Very Popular Property
- Traditional Architecture
- Wood Flooring
- Open Floorplan
- Cathedral Ceiling
- Bonus Room
About This Home
Welcome to 22 Calmar Court! Discover timeless elegance and modern comfort in this charming 1.5-story, all-brick home located in a sought-after gated community. Step inside to beautifully maintained hard wood floors that flow throughout the main living areas, built in bookshelves in the living room along with a fireplace leading you within an open layout ideal for both everyday living and entertaining. The gourmet kitchen features sleek granite countertops, ample cabinetry, stainless steel appliances, and a functional design perfect for home cooks and hosts alike. A cozy breakfast area is located just off the kitchen. Two bedrooms are located towards the front of the home with a full bathroom between. The main level primary suite offers comfort and privacy, while the upstairs space provides flexibility for a guest room, a home office, or a cozy retreat. Outside, enjoy your own private backyard—ideal for relaxing, gardening, or unwinding after a long day. This gated community offers exceptional amenities, including tennis courts, a swimming pool, and scenic walking trails that provide the perfect backdrop for an active lifestyle. Move-in ready and full of character, this home blends classic craftsmanship with modern upgrades—all in a secure, amenity-rich neighborhood. Don’t miss your chance to make it yours!
Home Details
Home Type
- Single Family
Est. Annual Taxes
- $1,449
Year Built
- Built in 2006
Lot Details
- Lot Dimensions are 119x63
- Level Lot
HOA Fees
- $140 Monthly HOA Fees
Home Design
- Traditional Architecture
- Brick Exterior Construction
- Architectural Shingle Roof
Interior Spaces
- 2,000-2,199 Sq Ft Home
- Open Floorplan
- Bookcases
- Coffered Ceiling
- Tray Ceiling
- Smooth Ceilings
- Cathedral Ceiling
- Gas Log Fireplace
- Tilt-In Windows
- Living Room
- Dining Room
- Home Office
- Bonus Room
- Crawl Space
- Fire and Smoke Detector
Kitchen
- Breakfast Room
- Electric Oven
- Built-In Microwave
- Dishwasher
- Quartz Countertops
Flooring
- Wood
- Carpet
Bedrooms and Bathrooms
- 3 Main Level Bedrooms
- Split Bedroom Floorplan
- Walk-In Closet
- 2 Full Bathrooms
Laundry
- Laundry Room
- Washer and Electric Dryer Hookup
Parking
- 2 Car Attached Garage
- Driveway
Outdoor Features
- Covered Patio or Porch
Schools
- Duncan Chapel Elementary School
- Berea Middle School
- Travelers Rest High School
Utilities
- Forced Air Heating and Cooling System
- Heating System Uses Natural Gas
- Gas Water Heater
- Cable TV Available
Community Details
- Amgworld.Com HOA
- Hunters Ridge Subdivision
- Mandatory home owners association
Listing and Financial Details
- Assessor Parcel Number 0483.01-01-061.00
Map
Home Values in the Area
Average Home Value in this Area
Tax History
| Year | Tax Paid | Tax Assessment Tax Assessment Total Assessment is a certain percentage of the fair market value that is determined by local assessors to be the total taxable value of land and additions on the property. | Land | Improvement |
|---|---|---|---|---|
| 2024 | $1,449 | $10,350 | $2,000 | $8,350 |
| 2023 | $1,449 | $10,350 | $2,000 | $8,350 |
| 2022 | $1,414 | $10,350 | $2,000 | $8,350 |
| 2021 | $1,402 | $10,350 | $2,000 | $8,350 |
| 2020 | $1,270 | $9,140 | $1,600 | $7,540 |
| 2019 | $1,271 | $9,140 | $1,600 | $7,540 |
| 2018 | $1,364 | $9,140 | $1,600 | $7,540 |
| 2017 | $1,360 | $9,140 | $1,600 | $7,540 |
| 2016 | $1,304 | $228,560 | $40,000 | $188,560 |
| 2015 | $1,290 | $228,560 | $40,000 | $188,560 |
| 2014 | $1,653 | $289,270 | $58,000 | $231,270 |
Property History
| Date | Event | Price | List to Sale | Price per Sq Ft |
|---|---|---|---|---|
| 11/16/2025 11/16/25 | For Sale | $497,000 | -- | $249 / Sq Ft |
Purchase History
| Date | Type | Sale Price | Title Company |
|---|---|---|---|
| Interfamily Deed Transfer | -- | -- | |
| Warranty Deed | $303,500 | None Available | |
| Warranty Deed | $58,000 | None Available |
Mortgage History
| Date | Status | Loan Amount | Loan Type |
|---|---|---|---|
| Closed | $60,000 | Purchase Money Mortgage |
Source: Greater Greenville Association of REALTORS®
MLS Number: 1575019
APN: 0483.01-01-061.00
- 206 Hunters Ct
- 39 Park Vista Way
- 43 Park Vista Way
- 47 Park Vista Way
- 505 Summitbluff Dr
- 208 Wild Geese Way
- 230 Northcliff Way
- 71 Park Vista Way
- 6 Dunwoody Ct
- 408 Couchell Place
- 209 Stammer Ln
- 9 Trakas Ct
- 127 Wethington Way
- 105 E Round Hill Rd
- 25 Velo Way
- 6 Pecan Grove Ct
- 11 Lone Cypress St
- 13 Lone Cypress St
- 914 McElhaney Rd
- The Rutledge Plan at Magnolia Trail
- 1600 Brooks Pointe Cir
- 129 Midwood Rd
- 8 War Admiral Way
- 401 Albus Dr
- 305 Clarus Crk Way
- 207 Clarus Crk Way
- 1 Solis Ct
- 201 Clarus Crk Way
- 125 Pinestone Dr
- 300 N Highway 25 Bypass
- 222 Montview Cir
- 157 Montague Rd
- 214 Forest Dr
- 218 Forest Dr
- 139 Glover Cir Unit Dickerson
- 316 Glover Cir Unit Crane
- 420 Thoreau Ln Unit Aspen
- 316 Glover Cir
- 51 Montague Rd
- 11 Shager Place
