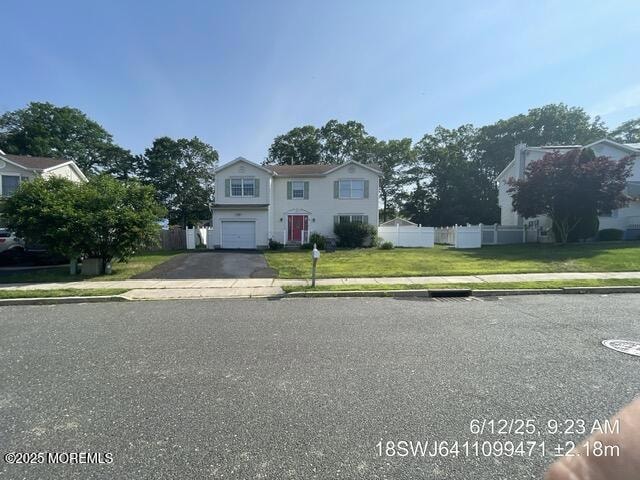
$450,000
- 3 Beds
- 2.5 Baths
- 8 Compass Ln
- Barnegat, NJ
Welcome to the beautiful town of Barnegat! This household's exterior is a one of a kind! When you walk inside, you immediately see the spacious living/dining room, eat-in kitchen, 1/2 bath, a home office and a sliding door which goes into the wide deck outside! There are two bedrooms on the second floor and a master bedroom, 1 full bathroom and another master bathroom and a study room!. In the
Halina Strzepek LPT REALTY






