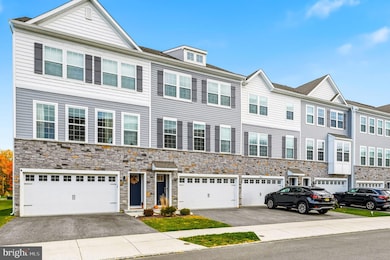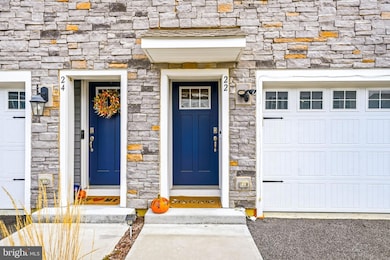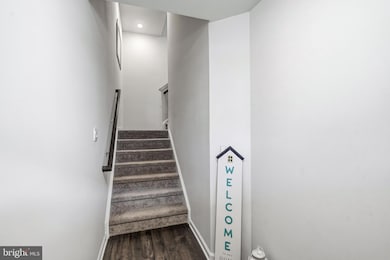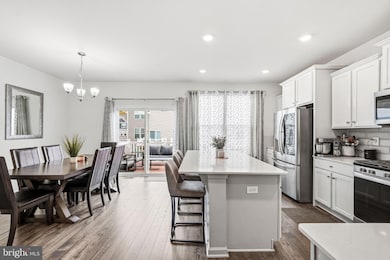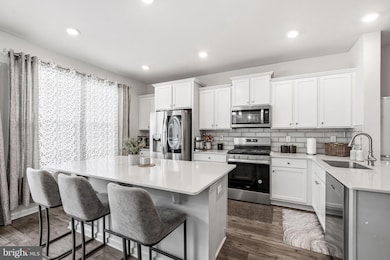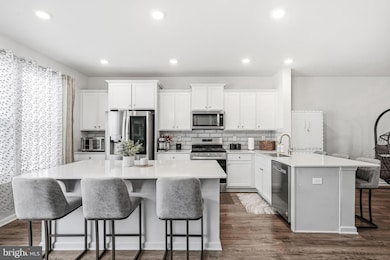22 Cardinal Way Mount Laurel, NJ 08054
Estimated payment $3,949/month
Highlights
- Craftsman Architecture
- Great Room
- Balcony
- Lenape High School Rated A-
- Stainless Steel Appliances
- 2 Car Attached Garage
About This Home
Welcome to 22 Cardinal Way at The Gables in Mount Laurel! Built by DR Horton in 2023, this beautifully maintained 3-bedroom, 3.5-bath townhome offers stylish upgrades and versatile living space in one of South Jersey’s most desirable communities. The entry level features a full bathroom and a flexible bonus area — perfect for a home office, gym, or additional living space — with direct access to a luxury paver patio (installed April 2025) and a new white vinyl fenced yard (July 2024). The second level showcases an open-concept kitchen and family room with a modern 2023 backsplash and stainless steel appliances, including an LG InstaView side-by-side refrigerator (2023), leading out to a private balcony for relaxing or entertaining. Upstairs, you’ll find three comfortable bedrooms and the convenience of laundry on the same level. Enjoy low-maintenance living close to shopping, dining, Route 38, and I-295 — all in the highly desirable Mount Laurel area. Furniture was purchased from Raymour & Flanigan in 2023, all pieces are also available for sale.
Listing Agent
(856) 298-9699 alex@alexdifilippo.com Keller Williams Realty - Moorestown License #1646832 Listed on: 10/31/2025

Co-Listing Agent
(856) 470-0866 jasveen.singh@kw.com Keller Williams Realty - Moorestown License #2185863
Townhouse Details
Home Type
- Townhome
Est. Annual Taxes
- $10,023
Year Built
- Built in 2023
Lot Details
- 2,200 Sq Ft Lot
- West Facing Home
- Vinyl Fence
- Back and Front Yard
- Property is in excellent condition
HOA Fees
- $157 Monthly HOA Fees
Parking
- 2 Car Attached Garage
- Front Facing Garage
- Driveway
- Parking Lot
Home Design
- Craftsman Architecture
- Entry on the 1st floor
- Slab Foundation
- Blown-In Insulation
- Batts Insulation
- Architectural Shingle Roof
- Stone Siding
- Vinyl Siding
- Asphalt
Interior Spaces
- 2,290 Sq Ft Home
- Property has 3 Levels
- Ceiling height of 9 feet or more
- Double Pane Windows
- Low Emissivity Windows
- Great Room
Kitchen
- Gas Oven or Range
- Microwave
- Dishwasher
- Stainless Steel Appliances
- Disposal
Flooring
- Partially Carpeted
- Ceramic Tile
- Luxury Vinyl Plank Tile
Bedrooms and Bathrooms
- 3 Bedrooms
Laundry
- Laundry on upper level
- Washer and Dryer Hookup
Finished Basement
- Walk-Out Basement
- Basement Windows
Home Security
Accessible Home Design
- More Than Two Accessible Exits
Outdoor Features
- Balcony
- Patio
Schools
- Springville Elementary School
- Thomas E. Harrington Middle School
- Lenape High School
Utilities
- Forced Air Heating and Cooling System
- Vented Exhaust Fan
- Underground Utilities
- 200+ Amp Service
- High-Efficiency Water Heater
- Natural Gas Water Heater
- Cable TV Available
Listing and Financial Details
- Tax Lot 00011
- Assessor Parcel Number 24-00215 08-00011
Community Details
Overview
- $471 Capital Contribution Fee
- Association fees include lawn maintenance, snow removal
- The Gables At Mt. Laurel HOA
- Built by D.R. Horton - Builder
- The Gables At Mount Laure Subdivision, Atlas Floorplan
Amenities
- Common Area
Pet Policy
- Dogs and Cats Allowed
Security
- Carbon Monoxide Detectors
- Fire and Smoke Detector
Map
Home Values in the Area
Average Home Value in this Area
Tax History
| Year | Tax Paid | Tax Assessment Tax Assessment Total Assessment is a certain percentage of the fair market value that is determined by local assessors to be the total taxable value of land and additions on the property. | Land | Improvement |
|---|---|---|---|---|
| 2021 | -- | $46,200 | $46,200 | $0 |
Property History
| Date | Event | Price | List to Sale | Price per Sq Ft | Prior Sale |
|---|---|---|---|---|---|
| 10/31/2025 10/31/25 | For Sale | $560,000 | +20.6% | $245 / Sq Ft | |
| 05/24/2023 05/24/23 | Sold | $464,220 | 0.0% | $205 / Sq Ft | View Prior Sale |
| 01/22/2023 01/22/23 | Pending | -- | -- | -- | |
| 01/15/2023 01/15/23 | Price Changed | $464,220 | +0.9% | $205 / Sq Ft | |
| 01/14/2023 01/14/23 | Price Changed | $460,220 | +0.7% | $203 / Sq Ft | |
| 01/10/2023 01/10/23 | Price Changed | $457,220 | +0.3% | $201 / Sq Ft | |
| 01/02/2023 01/02/23 | Price Changed | $455,720 | +0.3% | $201 / Sq Ft | |
| 12/29/2022 12/29/22 | Price Changed | $454,220 | -2.8% | $200 / Sq Ft | |
| 12/14/2022 12/14/22 | For Sale | $467,220 | -- | $206 / Sq Ft |
Source: Bright MLS
MLS Number: NJBL2098436
APN: 24-00215-08-00011
- 69 Sister's Farmstead Rd
- 9 Sister's Farmstead Rd
- 482 Monte Farm Rd
- 7503A Normandy Dr Unit 7503
- 107 Hartford Rd
- 3604B Chadbury Rd
- 8006 Normandy Dr Unit 8006
- 2720B Sussex Ct
- 2711B Sussex Ct
- 4107A Chadbury Rd
- 4208A Aberdeen Dr Unit 4208
- 5406A Aberdeen Dr Unit A
- 4901A Dunbarton Rd
- 21 Lancelot Ln
- 4610B Aberdeen Dr Unit 4610
- 4617A Aberdeen Dr
- 5116C Aberdeen Dr
- 5214C Aberdeen Dr Unit C
- 163 Memorial Ln
- 5108 Halifax Way Unit 5108
- 30 Cardinal Way
- 9 Sisters Farmstead Dr
- 2000 Schindler Dr
- 410 Monte Farm Rd
- 495 Monte Farm Rd
- 451 Monte Farm Rd
- 8003 Normandy Dr Unit 8003
- 2614C Auburn Ct
- 123 Hartford Rd Unit . B
- 1 Larchmont Place
- 4317A Aberdeen Dr
- 4901A Dunbarton Rd
- 5415 Aberdeen Dr
- 901 Bradley Ct
- 38 Lancelot Ln
- 2505 Saxony Dr Unit 2505
- 6202 Preston Way Unit 6202
- 5002 Essex Ln Unit 5002
- 1447 Thornwood Dr Unit 1447
- 104 Willow Turn Unit A

