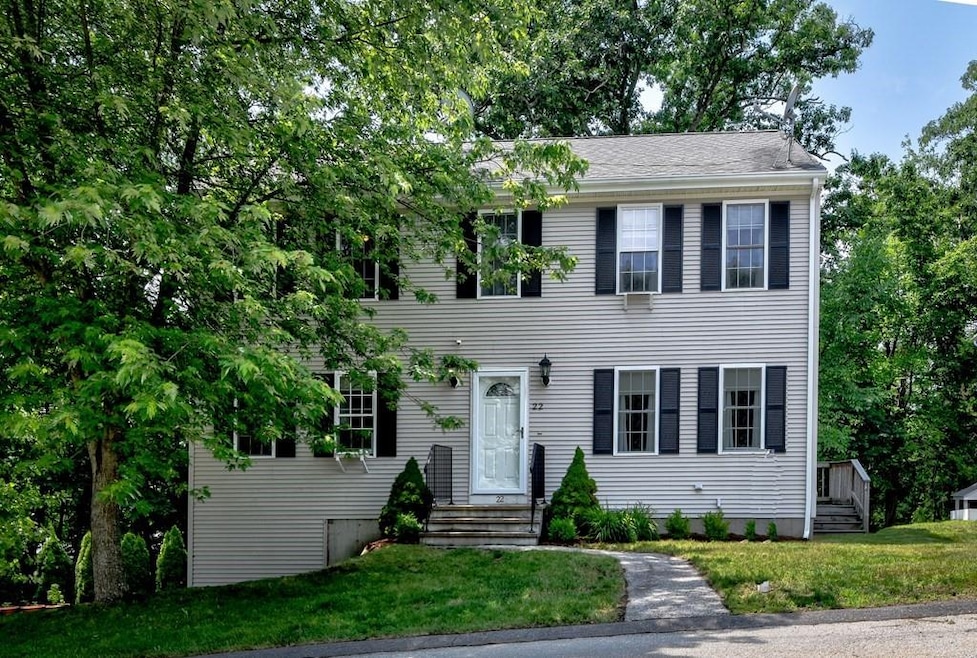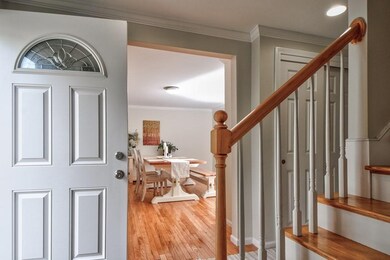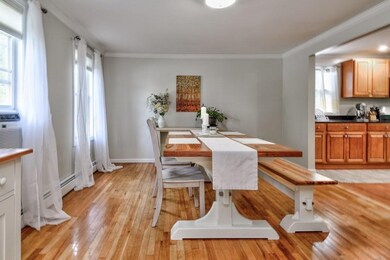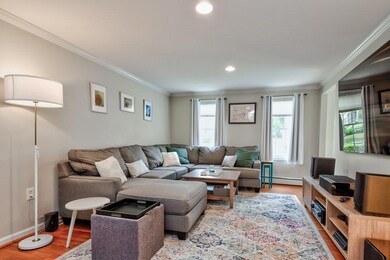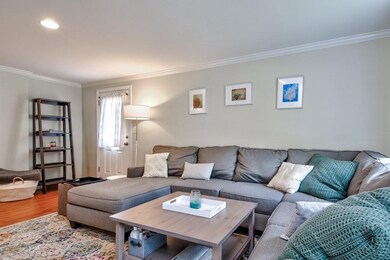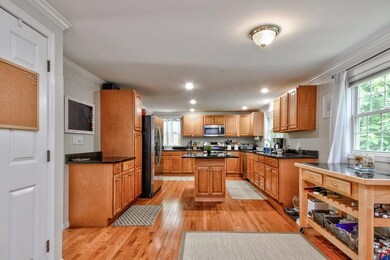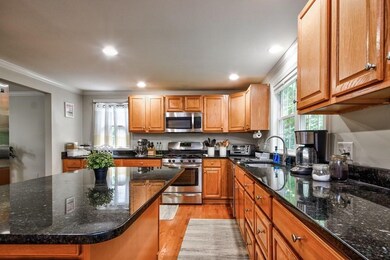
22 Carl Ghilani Cir Ashland, MA 01721
Highlights
- Open Floorplan
- Colonial Architecture
- Property is near public transit
- Ashland Middle School Rated A-
- Landscaped Professionally
- Wooded Lot
About This Home
As of September 2021Young colonial nestled on quiet street with easy access to Ashland Center, shopping, schools and Mill Pond Park. Open floor-plan in the living room/family room with recess lights and laminate flooring, great size formal dining room opens to very large well equipped spacious kitchen with granite counters, SS appliances, island, recess lights and crown molding-plenty of room for family dining and large gatherings plus tons of cabinets. Ideal 1st floor tilted 1/2 bath with pedestal sink and washer/dryer (included), 2nd floor features expansive master bedroom with vaulted ceiling, paddle fan, laminate floor and awesome walk in closet and private master bathroom with tile flooring and stall shower, 2 additional bedrooms ready to go. 2nd floor landing perfect for remote work space. Plenty of room in lower level, work space or just storage. 2 car garage, gas cooking, vinyl siding - a pleasure to show and sell!!
Last Agent to Sell the Property
Coldwell Banker Realty - Framingham Listed on: 07/07/2021

Home Details
Home Type
- Single Family
Est. Annual Taxes
- $7,049
Year Built
- Built in 1990
Lot Details
- 5,663 Sq Ft Lot
- Landscaped Professionally
- Wooded Lot
- Property is zoned Res.
Parking
- 2 Car Attached Garage
- Tuck Under Parking
- Garage Door Opener
- Driveway
- Open Parking
- Off-Street Parking
Home Design
- Colonial Architecture
- Frame Construction
- Shingle Roof
- Radon Mitigation System
- Concrete Perimeter Foundation
Interior Spaces
- 1,872 Sq Ft Home
- Open Floorplan
- Crown Molding
- Cathedral Ceiling
- Ceiling Fan
- Recessed Lighting
- Decorative Lighting
- Insulated Windows
- Window Screens
- Insulated Doors
- Dining Area
Kitchen
- Range
- Microwave
- Dishwasher
- Stainless Steel Appliances
- Kitchen Island
- Solid Surface Countertops
- Disposal
Flooring
- Wood
- Laminate
- Ceramic Tile
Bedrooms and Bathrooms
- 3 Bedrooms
- Primary bedroom located on second floor
- Walk-In Closet
- Pedestal Sink
- Bathtub with Shower
- Separate Shower
Laundry
- Laundry on main level
- Dryer
- Washer
Basement
- Basement Fills Entire Space Under The House
- Interior and Exterior Basement Entry
- Garage Access
- Block Basement Construction
Location
- Property is near public transit
- Property is near schools
Utilities
- Window Unit Cooling System
- 1 Cooling Zone
- 2 Heating Zones
- Heating System Uses Natural Gas
- Baseboard Heating
- Natural Gas Connected
- Tankless Water Heater
Additional Features
- Energy-Efficient Thermostat
- Rain Gutters
Community Details
- No Home Owners Association
- Shops
Listing and Financial Details
- Assessor Parcel Number 4232791
Ownership History
Purchase Details
Home Financials for this Owner
Home Financials are based on the most recent Mortgage that was taken out on this home.Purchase Details
Home Financials for this Owner
Home Financials are based on the most recent Mortgage that was taken out on this home.Purchase Details
Home Financials for this Owner
Home Financials are based on the most recent Mortgage that was taken out on this home.Similar Homes in the area
Home Values in the Area
Average Home Value in this Area
Purchase History
| Date | Type | Sale Price | Title Company |
|---|---|---|---|
| Not Resolvable | $515,000 | None Available | |
| Not Resolvable | $460,000 | -- | |
| Deed | $359,900 | -- |
Mortgage History
| Date | Status | Loan Amount | Loan Type |
|---|---|---|---|
| Open | $475,000 | Purchase Money Mortgage | |
| Previous Owner | $437,000 | New Conventional | |
| Previous Owner | $235,300 | No Value Available | |
| Previous Owner | $77,000 | No Value Available | |
| Previous Owner | $287,900 | Purchase Money Mortgage | |
| Previous Owner | $28,812 | No Value Available |
Property History
| Date | Event | Price | Change | Sq Ft Price |
|---|---|---|---|---|
| 09/09/2021 09/09/21 | Sold | $515,000 | -0.9% | $275 / Sq Ft |
| 07/23/2021 07/23/21 | Pending | -- | -- | -- |
| 07/21/2021 07/21/21 | Price Changed | $519,900 | -5.5% | $278 / Sq Ft |
| 07/07/2021 07/07/21 | For Sale | $549,900 | +19.5% | $294 / Sq Ft |
| 06/27/2018 06/27/18 | Sold | $460,000 | 0.0% | $246 / Sq Ft |
| 05/14/2018 05/14/18 | Pending | -- | -- | -- |
| 04/25/2018 04/25/18 | For Sale | $459,900 | -- | $246 / Sq Ft |
Tax History Compared to Growth
Tax History
| Year | Tax Paid | Tax Assessment Tax Assessment Total Assessment is a certain percentage of the fair market value that is determined by local assessors to be the total taxable value of land and additions on the property. | Land | Improvement |
|---|---|---|---|---|
| 2025 | $8,168 | $639,600 | $222,700 | $416,900 |
| 2024 | $7,957 | $601,000 | $222,700 | $378,300 |
| 2023 | $7,193 | $522,400 | $212,100 | $310,300 |
| 2022 | $7,446 | $468,900 | $192,700 | $276,200 |
| 2021 | $7,049 | $442,500 | $192,700 | $249,800 |
| 2020 | $6,774 | $419,200 | $193,400 | $225,800 |
| 2019 | $6,447 | $396,000 | $180,900 | $215,100 |
| 2018 | $6,448 | $388,200 | $179,300 | $208,900 |
| 2017 | $6,388 | $382,500 | $179,300 | $203,200 |
| 2016 | $6,200 | $364,700 | $176,900 | $187,800 |
| 2015 | $6,001 | $346,900 | $166,800 | $180,100 |
| 2014 | $5,685 | $326,900 | $147,900 | $179,000 |
Agents Affiliated with this Home
-
Diane B. Sullivan

Seller's Agent in 2021
Diane B. Sullivan
Coldwell Banker Realty - Framingham
(508) 561-1618
12 in this area
279 Total Sales
-
Andrei Mirza

Buyer's Agent in 2021
Andrei Mirza
Boston Suburbs Real Estate
(617) 999-4770
9 in this area
38 Total Sales
-
Ann Marie Silva
A
Seller's Agent in 2018
Ann Marie Silva
Redfin Corp.
-
Robert Matewsky

Buyer's Agent in 2018
Robert Matewsky
Keller Williams Realty North Central
(978) 810-8101
38 Total Sales
Map
Source: MLS Property Information Network (MLS PIN)
MLS Number: 72861889
APN: ASHL-000014-000099
- 37 Park Rd Unit R
- 0 Ballard Highland Marietta Unit 73391306
- 251 Main St
- 12 Queen Isabella Way Unit 12
- 304 America Blvd Unit 48D
- 309 America Blvd Unit 309
- 263 America Blvd Unit 263
- 29 Ramblewood Dr
- 59 Jodie Rd
- 29 Jodie Rd
- 0 Cordaville Rd
- 15 Bellmore Rd
- 15 Pennock Rd
- 17 Stagecoach Dr
- 1 New Castle Rd
- 43 Haven Way
- 28-30 Olive St
- 26 Hardwick Rd
- 12 Braeburn Ln
- 0 Oregon Rd
