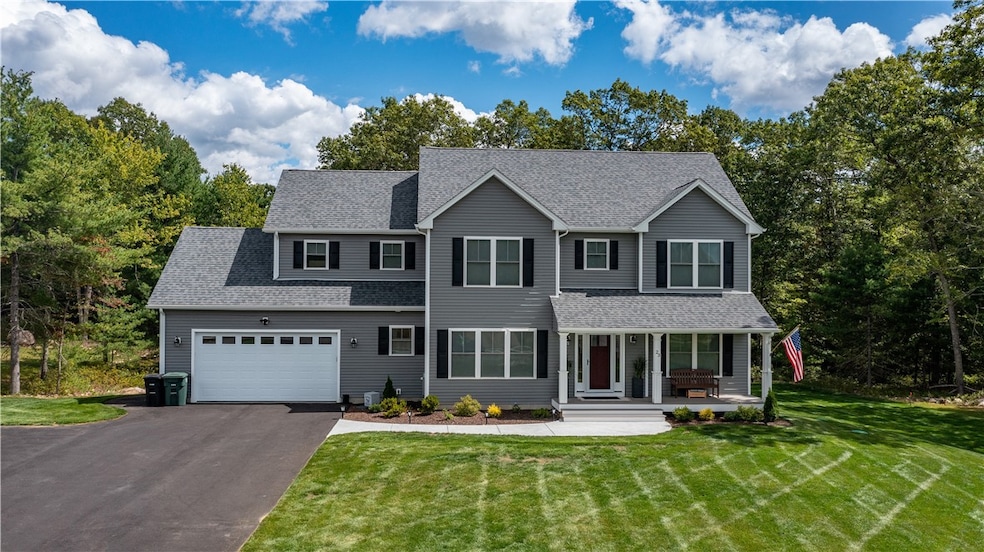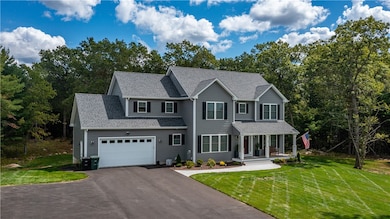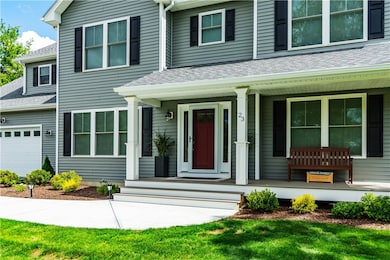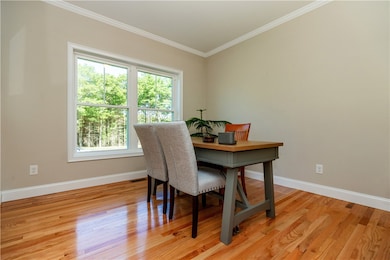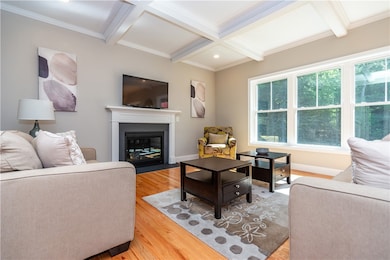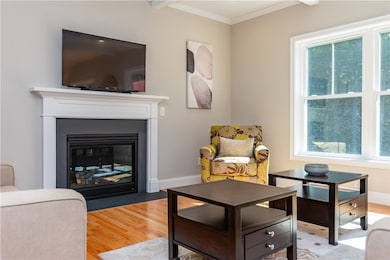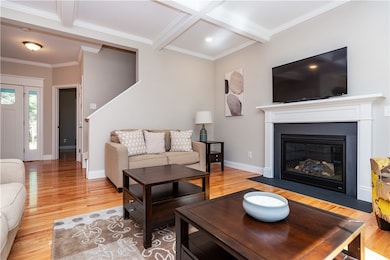22 Cassidy Trail Coventry, RI 02816
Estimated payment $5,244/month
Highlights
- 1.02 Acre Lot
- Wooded Lot
- Thermal Windows
- Colonial Architecture
- Wood Flooring
- Porch
About This Home
Welcome to The Oaks at Hope Furnace, Coventry's newest neighborhood nestled in the heart of Rhode Island! This one-acre corner lot is under construction and the last Aspen model to be built. The thoughtfully crafted floor plan offers an open and inviting flow, featuring 3 " hardwood flooring throughout the entire first level and second-floor hallway, detailed crown molding, and a custom formal dining room with rich millwork. The chef's kitchen is appointed with quartz countertops, a center island, and a functional drop-zone area off the garage perfect for everyday living. A spacious fireplaced great room adds warmth and character, while large windows capture natural light throughout the home. Upstairs, the primary suite features an accent wall with a walk-in closet and a spa-inspired bath featuring a tiled shower, with an option for a soaking tub. Additional highlights include convenient second-floor laundry, generous secondary bedrooms, and quality finishes throughout. The Oaks at Hope Furnace is centrally located 20 minutes from T.F Green airport, Centre of New England, and 25 minutes from the Connecticut line.
Listing Agent
BHHS Commonwealth Real Estate License #REB.0015256 Listed on: 08/30/2025

Open House Schedule
-
Sunday, November 30, 202512:00 to 2:00 pm11/30/2025 12:00:00 PM +00:0011/30/2025 2:00:00 PM +00:00Open house will be held at the model unit - 1 Cassidy Trail, CoventryAdd to Calendar
Home Details
Home Type
- Single Family
Year Built
- Built in 2025
Lot Details
- 1.02 Acre Lot
- Sprinkler System
- Wooded Lot
Parking
- 2 Car Attached Garage
- Garage Door Opener
- Driveway
Home Design
- Colonial Architecture
- Vinyl Siding
- Concrete Perimeter Foundation
Interior Spaces
- 2,586 Sq Ft Home
- 2-Story Property
- Crown Molding
- Self Contained Fireplace Unit Or Insert
- Gas Fireplace
- Thermal Windows
- Laundry Room
Flooring
- Wood
- Carpet
- Ceramic Tile
Bedrooms and Bathrooms
- 4 Bedrooms
- Soaking Tub
- Bathtub with Shower
Unfinished Basement
- Basement Fills Entire Space Under The House
- Interior and Exterior Basement Entry
Outdoor Features
- Porch
Utilities
- Forced Air Zoned Heating and Cooling System
- Heating System Uses Propane
- 200+ Amp Service
- Well
- Gas Water Heater
- Septic Tank
Community Details
- The Oaks At Hope Furnace Subdivision
Listing and Financial Details
- Tax Lot 6.19
- Assessor Parcel Number 22CASSIDYTRLCVEN
Map
Home Values in the Area
Average Home Value in this Area
Property History
| Date | Event | Price | List to Sale | Price per Sq Ft |
|---|---|---|---|---|
| 10/26/2025 10/26/25 | For Sale | $834,900 | 0.0% | $323 / Sq Ft |
| 10/25/2025 10/25/25 | Off Market | $834,900 | -- | -- |
| 08/30/2025 08/30/25 | For Sale | $834,900 | -- | $323 / Sq Ft |
Source: State-Wide MLS
MLS Number: 1393343
- 20 Cassidy Trail
- 24 Cassidy Trail
- 33 Cassidy Trail
- 3 Aster Ln
- 477 Hope Furnace Rd
- 38 Audubon Ln
- 6 Boyd Brook Cir
- 22 Brook View Dr
- 17 Paige Dr
- 0 Poor Farm Lot 67 Rd
- 0 Acres of Pine Rd
- 225 Matteson Rd
- 0 Whitehead Rd Unit 1395877
- 60 Trout Brook Ln
- 52 Acres of Pine Rd
- 26 Trout Brook Ln
- 300 Tunk Hill Rd
- 142 Vine St
- 0 Hollywood Ave
- 9 Mahoney Dr
- 775 Knotty Oak Rd
- 4 Big River Rd
- 20 Woodland Dr
- 624 Washington St
- 618 Main St Unit 3-206
- 618 Main St Unit 3-314
- 618 Main St Unit 3-303
- 618 Main St Unit 3-201
- 618 Main St
- 135 Pilgrim Ave
- 138 Youngs Ave
- 29 Fairview Ave Unit B
- 35 Gadoury Ave Unit 17
- 236 Andrews Ave Unit B
- 22 Agnes St Unit 1
- 18 Payan St
- 18 Harmony St Unit 2
- 29 Brayton St
- 122 Brookside Ave
- 33 Factory St
