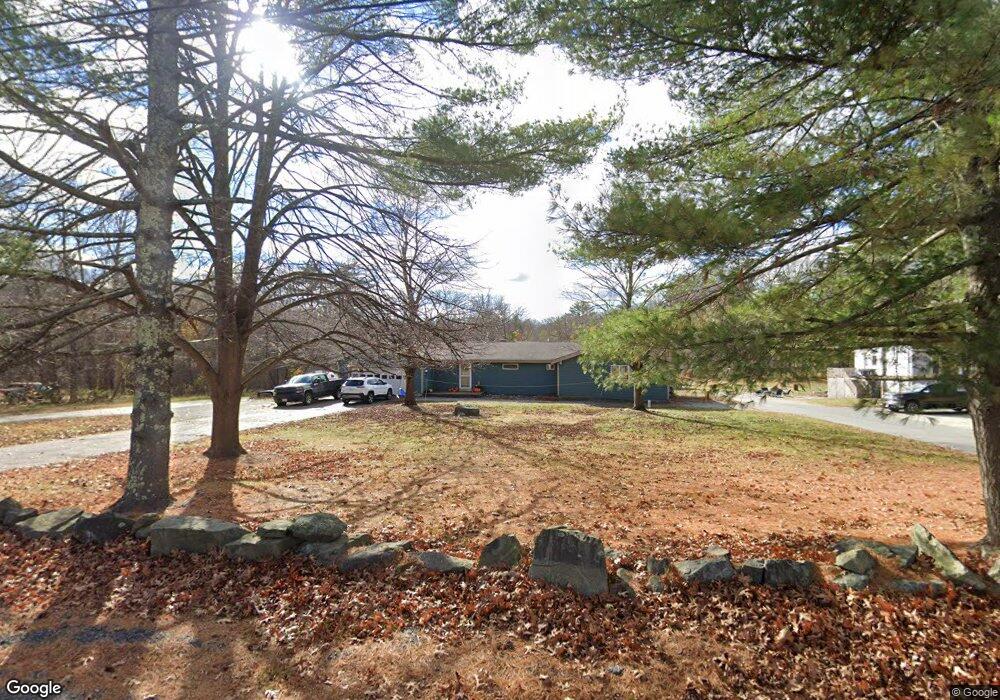22 Ccc Rd Salisbury, MA 01952
Estimated Value: $591,000 - $884,000
3
Beds
3
Baths
2,362
Sq Ft
$286/Sq Ft
Est. Value
About This Home
This home is located at 22 Ccc Rd, Salisbury, MA 01952 and is currently estimated at $676,127, approximately $286 per square foot. 22 Ccc Rd is a home located in Essex County with nearby schools including Triton Regional High School.
Ownership History
Date
Name
Owned For
Owner Type
Purchase Details
Closed on
Aug 31, 2021
Sold by
Hunt Barbara C and Hunt Edwin L
Bought by
Copeland Hunter L and Spillane Sommer E
Current Estimated Value
Home Financials for this Owner
Home Financials are based on the most recent Mortgage that was taken out on this home.
Original Mortgage
$337,500
Outstanding Balance
$306,641
Interest Rate
2.7%
Mortgage Type
Purchase Money Mortgage
Estimated Equity
$369,486
Create a Home Valuation Report for This Property
The Home Valuation Report is an in-depth analysis detailing your home's value as well as a comparison with similar homes in the area
Home Values in the Area
Average Home Value in this Area
Purchase History
| Date | Buyer | Sale Price | Title Company |
|---|---|---|---|
| Copeland Hunter L | $345,000 | None Available |
Source: Public Records
Mortgage History
| Date | Status | Borrower | Loan Amount |
|---|---|---|---|
| Open | Copeland Hunter L | $337,500 |
Source: Public Records
Tax History Compared to Growth
Tax History
| Year | Tax Paid | Tax Assessment Tax Assessment Total Assessment is a certain percentage of the fair market value that is determined by local assessors to be the total taxable value of land and additions on the property. | Land | Improvement |
|---|---|---|---|---|
| 2025 | $5,912 | $586,500 | $214,100 | $372,400 |
| 2024 | $5,717 | $547,100 | $203,200 | $343,900 |
| 2023 | $5,037 | $517,000 | $203,200 | $313,800 |
| 2022 | $4,720 | $495,200 | $181,400 | $313,800 |
| 2021 | $4,882 | $483,100 | $181,400 | $301,700 |
| 2020 | $5,118 | $446,600 | $190,200 | $256,400 |
| 2019 | $4,688 | $421,300 | $182,200 | $239,100 |
| 2018 | $4,211 | $401,700 | $171,400 | $230,300 |
| 2017 | $3,791 | $383,800 | $163,700 | $220,100 |
| 2016 | $4,351 | $372,800 | $145,900 | $226,900 |
| 2015 | $4,378 | $372,600 | $140,600 | $232,000 |
Source: Public Records
Map
Nearby Homes
- 3 Lighthouse Cir Unit A
- 34 Dock Ln
- 127 Beach Rd
- 135 Beach Rd Unit B114
- 86 Ferry Rd
- 2 Old County Rd Unit 13
- 2 Old County Rd Unit 10
- 2 Old County Rd Unit 15
- 170 Beach Rd Unit 52
- 16 Mudnock Rd
- 84 Forest Rd
- 14 Partridge Ln Unit C
- 100 Forest Rd
- 8 Meadowview Ln Unit B
- 14 Seabrook Rd
- 10 Meadowview Ln Unit B
- 44 Seabrook Rd
- 114 Railroad Ave
- 103 Railroad Ave
- 157 Bridge Rd
