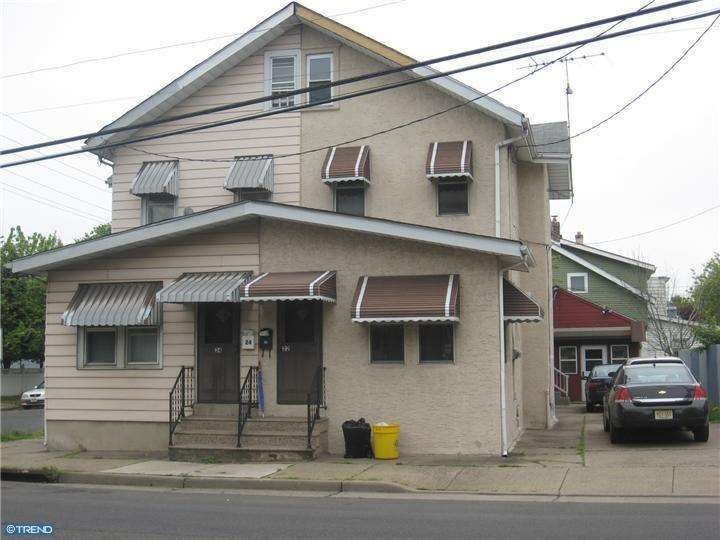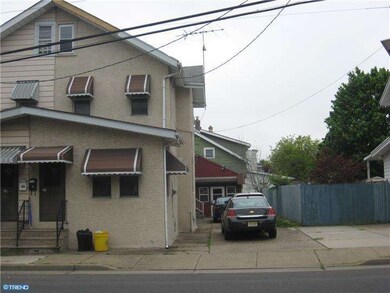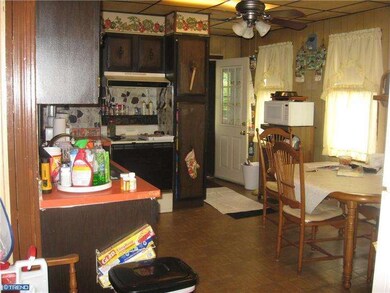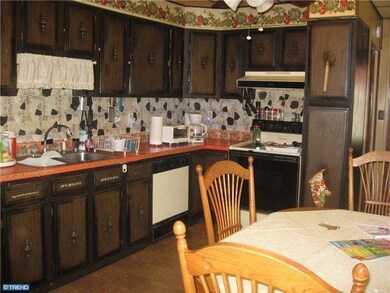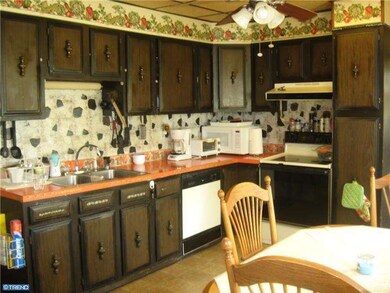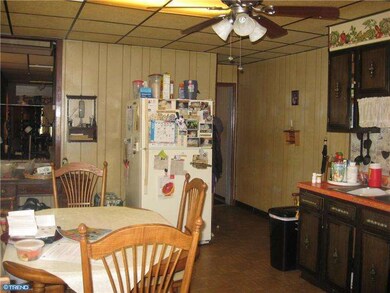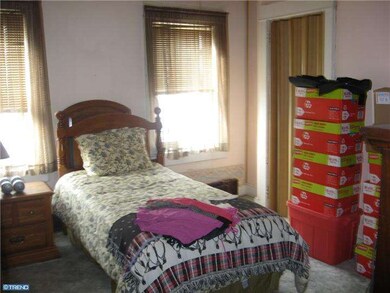
22 Cedar Ln Trenton, NJ 08610
Franklin Park NeighborhoodHighlights
- Colonial Architecture
- Attic
- Porch
- Wood Flooring
- 1 Car Detached Garage
- Eat-In Kitchen
About This Home
As of April 2022Hamilton semi first floor has a sun room, large living room that could be split into a dining room / living room combo and a large modern eat in kitchen. Upstairs there are 3 decent size bed rooms a ceramic tile bath and a walk up attic. Other features include cast iron baseboard heat and hardwood under carpet. The exterior is maintenance free stucco. There is a large detached garage (25 X 19) currently finished and used as a game room but could easily be converted back to a garage, great for hobbies or even possibly day care. Walking distance to NJ transit bus line.
Last Agent to Sell the Property
BHHS Fox & Roach - Robbinsville License #9910291 Listed on: 05/03/2012

Townhouse Details
Home Type
- Townhome
Est. Annual Taxes
- $3,903
Year Built
- 1927
Lot Details
- 3,232 Sq Ft Lot
- Lot Dimensions are 32x101
- Back Yard
Parking
- 1 Car Detached Garage
- 3 Open Parking Spaces
Home Design
- Semi-Detached or Twin Home
- Colonial Architecture
- Fixer Upper
- Brick Foundation
- Pitched Roof
- Shingle Roof
- Concrete Perimeter Foundation
- Stucco
Interior Spaces
- Property has 2 Levels
- Living Room
- Attic
Kitchen
- Eat-In Kitchen
- Built-In Range
- Dishwasher
Flooring
- Wood
- Wall to Wall Carpet
- Tile or Brick
- Vinyl
Bedrooms and Bathrooms
- 3 Bedrooms
- En-Suite Primary Bedroom
- 1 Full Bathroom
Unfinished Basement
- Basement Fills Entire Space Under The House
- Laundry in Basement
Outdoor Features
- Porch
Utilities
- Cooling System Mounted In Outer Wall Opening
- Heating System Uses Gas
- Baseboard Heating
- 100 Amp Service
- Natural Gas Water Heater
Listing and Financial Details
- Tax Lot 00003
- Assessor Parcel Number 03-02221-00003
Ownership History
Purchase Details
Home Financials for this Owner
Home Financials are based on the most recent Mortgage that was taken out on this home.Similar Homes in Trenton, NJ
Home Values in the Area
Average Home Value in this Area
Purchase History
| Date | Type | Sale Price | Title Company |
|---|---|---|---|
| Deed | $85,000 | None Available |
Mortgage History
| Date | Status | Loan Amount | Loan Type |
|---|---|---|---|
| Open | $83,460 | FHA |
Property History
| Date | Event | Price | Change | Sq Ft Price |
|---|---|---|---|---|
| 04/29/2022 04/29/22 | Sold | $201,000 | +3.1% | $134 / Sq Ft |
| 03/20/2022 03/20/22 | Pending | -- | -- | -- |
| 03/17/2022 03/17/22 | For Sale | $195,000 | +129.4% | $130 / Sq Ft |
| 04/05/2013 04/05/13 | Sold | $85,000 | -9.6% | -- |
| 01/09/2013 01/09/13 | Pending | -- | -- | -- |
| 09/04/2012 09/04/12 | Price Changed | $94,000 | -5.9% | -- |
| 05/03/2012 05/03/12 | For Sale | $99,900 | -- | -- |
Tax History Compared to Growth
Tax History
| Year | Tax Paid | Tax Assessment Tax Assessment Total Assessment is a certain percentage of the fair market value that is determined by local assessors to be the total taxable value of land and additions on the property. | Land | Improvement |
|---|---|---|---|---|
| 2025 | $4,490 | $127,400 | $26,300 | $101,100 |
| 2024 | $4,208 | $127,400 | $26,300 | $101,100 |
| 2023 | $4,208 | $127,400 | $26,300 | $101,100 |
| 2022 | $4,142 | $127,400 | $26,300 | $101,100 |
| 2021 | $5,125 | $127,400 | $26,300 | $101,100 |
| 2020 | $4,667 | $127,400 | $26,300 | $101,100 |
| 2019 | $4,529 | $127,400 | $26,300 | $101,100 |
| 2018 | $4,469 | $127,400 | $26,300 | $101,100 |
| 2017 | $4,270 | $127,400 | $26,300 | $101,100 |
| 2016 | $3,445 | $127,400 | $26,300 | $101,100 |
| 2015 | $4,235 | $81,300 | $15,800 | $65,500 |
| 2014 | $4,180 | $81,300 | $15,800 | $65,500 |
Agents Affiliated with this Home
-
Senol Onal

Seller's Agent in 2022
Senol Onal
RE/MAX
(267) 249-9522
7 in this area
69 Total Sales
-
Jose Rodriguez

Buyer's Agent in 2022
Jose Rodriguez
Garcia Realtors
(609) 336-6083
30 in this area
192 Total Sales
-
Dominic Picardi

Seller's Agent in 2013
Dominic Picardi
BHHS Fox & Roach
(609) 937-6838
18 Total Sales
-
datacorrect BrightMLS
d
Buyer's Agent in 2013
datacorrect BrightMLS
Non Subscribing Office
Map
Source: Bright MLS
MLS Number: 1003952592
APN: 03-02221-0000-00003
- 2025 S Clinton Ave
- 1811 S Clinton Ave
- 1604 Genesee St
- 12 Bow Hill Ave
- 1729 S Clinton Ave
- 40 Reed Ave
- 314 Joseph St
- 1705 S Clinton Ave
- 19 Parkinson Ave
- 957 Lalor St
- 69 Reed Ave
- 1325 S Broad St
- 218 Sewell Ave
- 1857 S Broad St
- 1012 Franklin St
- 1023 Adeline St
- 1622 S Clinton Ave
- 1291 S Broad St
- 2417 S Clinton Ave
- 254 Howell St
