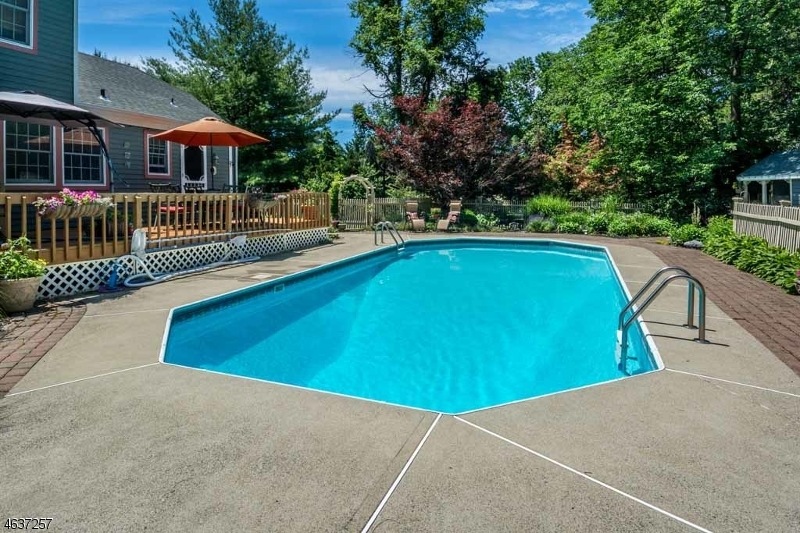22 Chaucer Dr Hackettstown, NJ 07840
Estimated Value: $605,518 - $765,000
Highlights
- In Ground Pool
- Deck
- Wooded Lot
- Colonial Architecture
- Recreation Room
- Cathedral Ceiling
About This Home
As of September 2016Charming Victorian Colonial set upon a knoll in Independence Township with custom features not found in most homes, fine attention to details inside & out beckon you to make this home yours today. Wow factor a wrap around custom mahogany porch, authentic Victorian features like custom etched door, beautiful stained moldings inside with solid wood stained doors. The main level has 2 gathering spots a huge living room & family room with cathedral ceiling at one end with skylights & atrium doors to the deck, yard, & in ground pool area that overlooks a fabulous garden & custom shed. Upstairs are 4 good sized bedrooms & there is also a finished basement area. Updates making this home move in ready are new AC 6/16, Roof '14, Heating '14, Pool liner "06, well pump '15, Roth oil tank '07. Come home & relax!
Home Details
Home Type
- Single Family
Est. Annual Taxes
- $10,381
Year Built
- Built in 1987
Lot Details
- 1.06 Acre Lot
- Cul-De-Sac
- Wood Fence
- Level Lot
- Wooded Lot
Parking
- 2 Car Attached Garage
- Garage Door Opener
- Additional Parking
Home Design
- Colonial Architecture
- Victorian Architecture
- Wood Siding
- Clapboard
- Tile
Interior Spaces
- Cathedral Ceiling
- Ceiling Fan
- Skylights
- Wood Burning Fireplace
- Thermal Windows
- Blinds
- Entrance Foyer
- Family Room with Fireplace
- Living Room
- Formal Dining Room
- Home Office
- Recreation Room
- Workshop
- Utility Room
- Laundry Room
- Attic Fan
Kitchen
- Eat-In Country Kitchen
- Breakfast Bar
- Butlers Pantry
- Self-Cleaning Oven
- Microwave
- Dishwasher
Flooring
- Wood
- Wall to Wall Carpet
- Laminate
Bedrooms and Bathrooms
- 4 Bedrooms
- Primary bedroom located on second floor
- En-Suite Primary Bedroom
- Walk-In Closet
- Powder Room
- Jetted Tub in Primary Bathroom
- Whirlpool Bathtub
- Separate Shower
Partially Finished Basement
- Sump Pump
- Crawl Space
Home Security
- Storm Doors
- Carbon Monoxide Detectors
- Fire and Smoke Detector
Outdoor Features
- In Ground Pool
- Deck
- Patio
- Storage Shed
- Porch
Schools
- Central Elementary School
- Grt Meadow Middle School
- Hackttstwn High School
Utilities
- Forced Air Heating and Cooling System
- One Cooling System Mounted To A Wall/Window
- Underground Utilities
- Generator Hookup
- Well
- Electric Water Heater
- Water Softener is Owned
Listing and Financial Details
- Assessor Parcel Number 3012-00015-0000-00007-0025-
Ownership History
Purchase Details
Home Financials for this Owner
Home Financials are based on the most recent Mortgage that was taken out on this home.Purchase Details
Home Values in the Area
Average Home Value in this Area
Purchase History
| Date | Buyer | Sale Price | Title Company |
|---|---|---|---|
| Yannaflo Stuart | $414,000 | None Available | |
| Palma Philip B | $254,900 | -- |
Property History
| Date | Event | Price | List to Sale | Price per Sq Ft |
|---|---|---|---|---|
| 09/26/2016 09/26/16 | Sold | $414,000 | -7.9% | -- |
| 09/16/2016 09/16/16 | Pending | -- | -- | -- |
| 06/22/2016 06/22/16 | For Sale | $449,500 | -- | -- |
Tax History Compared to Growth
Tax History
| Year | Tax Paid | Tax Assessment Tax Assessment Total Assessment is a certain percentage of the fair market value that is determined by local assessors to be the total taxable value of land and additions on the property. | Land | Improvement |
|---|---|---|---|---|
| 2025 | $12,040 | $327,700 | $96,400 | $231,300 |
| 2024 | $11,774 | $327,700 | $96,400 | $231,300 |
| 2023 | $11,486 | $327,700 | $96,400 | $231,300 |
| 2022 | $10,486 | $327,700 | $96,400 | $231,300 |
| 2021 | $10,490 | $327,700 | $96,400 | $231,300 |
| 2020 | $11,050 | $327,700 | $96,400 | $231,300 |
| 2019 | $10,863 | $327,700 | $96,400 | $231,300 |
| 2018 | $10,842 | $327,700 | $96,400 | $231,300 |
| 2017 | $10,893 | $327,700 | $96,400 | $231,300 |
| 2016 | $10,536 | $327,700 | $96,400 | $231,300 |
| 2015 | $10,382 | $327,700 | $96,400 | $231,300 |
| 2014 | $9,919 | $327,700 | $96,400 | $231,300 |
Map
Source: Garden State MLS
MLS Number: 3317092
APN: 12-00015-0000-00007-25
- 22 Barkers Mill Rd
- 6 Rose Ln
- 242 U S 46
- 19 Water St
- 3 Fieldcrest Dr
- 54 Water St
- 319 U S 46
- 20 Highland Rd
- 260 Route46
- 0 Mount Bethel Rd Unit 3950449
- 0 Mount Bethel Rd Unit 3951821
- 464 Mount Bethel Rd
- 0 Ws Alphano Rd
- 26 Danville Mountain Rd
- 00 Russling Rd Route46
- 502 Us Route46
- 506 U S 46
- 124 Canal Way
- 522 W Valley View Ave
- 533 W Valley View Ave
