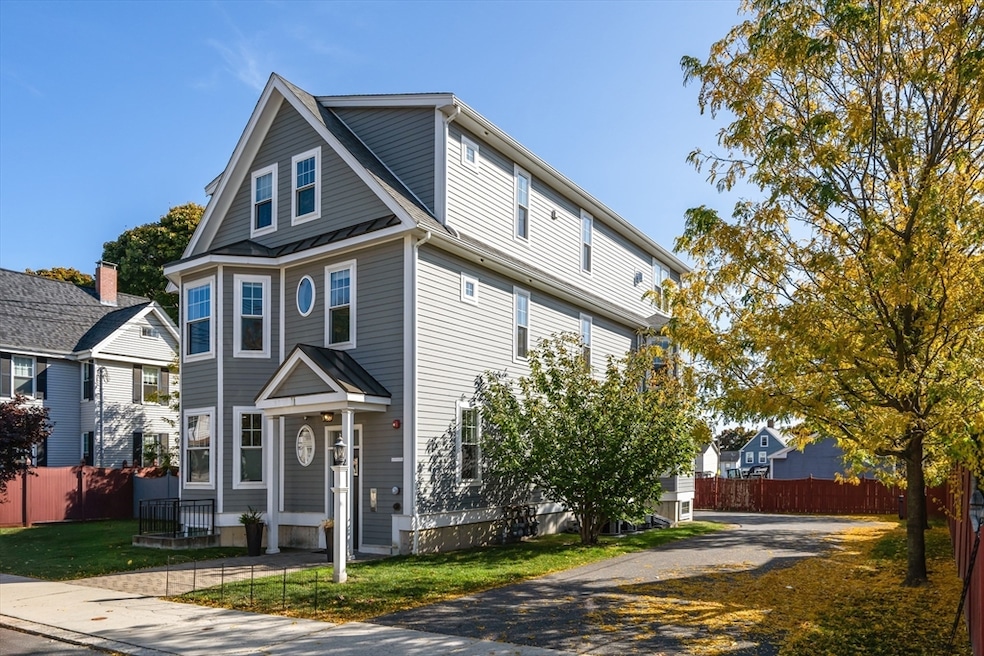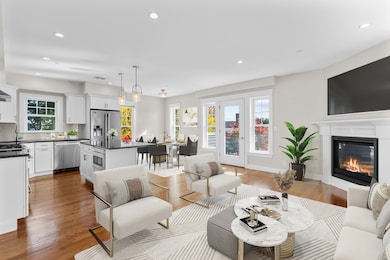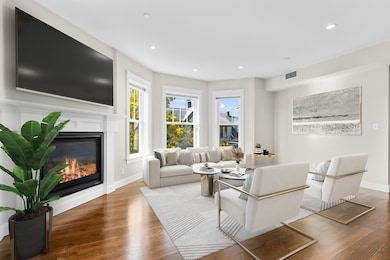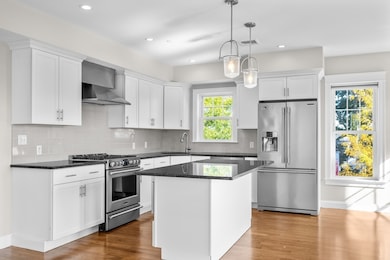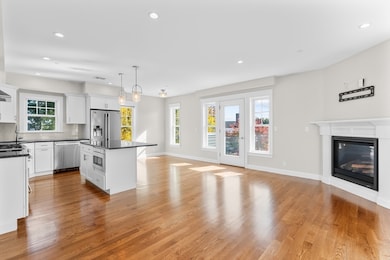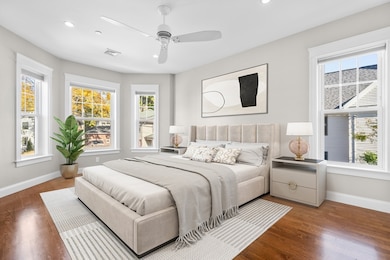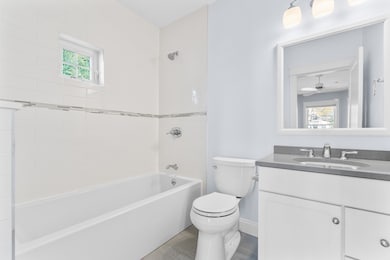22 Chickatawbut St Unit 2 Dorchester, MA 02122
Neponset-Port Norfolk NeighborhoodEstimated payment $4,812/month
Highlights
- Landscaped Professionally
- Balcony
- Forced Air Heating and Cooling System
- 1 Fireplace
About This Home
Welcome to this stunning 2-bedroom, 2-bathroom home in the Neponset neighborhood. Built in 2016, this 1,235 sq ft condo is all about modern vibes, featuring an open layout with gleaming hardwood floors and a kitchen that’s as stylish as it is functional, complete with granite counters and a central island perfect for cooking and hosting. The primary bedroom comes with a custom-built closet that’s a true storage dream. Bathrooms are featured with quartz countertops, adding a touch of luxury to your daily routine. You’ll also love the central air, in-unit washer and dryer, private rear deck for unwinding, and the ultra-rare perk of two parking spots and deeded storage. Close proximity to restaurants, local coffee spots, and the scenic Pope John Paul Park, this condo brings the best of comfort and convenience all under one roof.
Property Details
Home Type
- Condominium
Est. Annual Taxes
- $7,097
Year Built
- Built in 2016
HOA Fees
- $400 Monthly HOA Fees
Parking
- 2 Car Parking Spaces
Home Design
- Entry on the 2nd floor
Interior Spaces
- 1,235 Sq Ft Home
- 1-Story Property
- 1 Fireplace
- Basement
Bedrooms and Bathrooms
- 2 Bedrooms
- 2 Full Bathrooms
Additional Features
- Balcony
- Landscaped Professionally
- Forced Air Heating and Cooling System
Community Details
- Association fees include water, sewer, insurance, ground maintenance, snow removal
- 3 Units
Listing and Financial Details
- Assessor Parcel Number 5010752
Map
Home Values in the Area
Average Home Value in this Area
Tax History
| Year | Tax Paid | Tax Assessment Tax Assessment Total Assessment is a certain percentage of the fair market value that is determined by local assessors to be the total taxable value of land and additions on the property. | Land | Improvement |
|---|---|---|---|---|
| 2025 | $7,979 | $689,000 | $0 | $689,000 |
| 2024 | $7,097 | $651,100 | $0 | $651,100 |
| 2023 | $6,788 | $632,000 | $0 | $632,000 |
| 2022 | $6,486 | $596,100 | $0 | $596,100 |
| 2021 | $6,176 | $578,800 | $0 | $578,800 |
| 2020 | $5,843 | $553,300 | $0 | $553,300 |
| 2019 | $5,500 | $521,800 | $0 | $521,800 |
| 2018 | $5,064 | $483,200 | $0 | $483,200 |
Property History
| Date | Event | Price | List to Sale | Price per Sq Ft | Prior Sale |
|---|---|---|---|---|---|
| 11/11/2025 11/11/25 | Pending | -- | -- | -- | |
| 10/14/2025 10/14/25 | For Rent | $3,600 | 0.0% | -- | |
| 09/23/2025 09/23/25 | Price Changed | $725,000 | -2.0% | $587 / Sq Ft | |
| 09/04/2025 09/04/25 | For Sale | $740,000 | +34.5% | $599 / Sq Ft | |
| 01/13/2017 01/13/17 | Sold | $550,000 | -5.0% | $445 / Sq Ft | View Prior Sale |
| 11/15/2016 11/15/16 | Pending | -- | -- | -- | |
| 10/25/2016 10/25/16 | Price Changed | $579,000 | -1.7% | $469 / Sq Ft | |
| 09/21/2016 09/21/16 | Price Changed | $589,000 | -1.7% | $477 / Sq Ft | |
| 09/08/2016 09/08/16 | For Sale | $599,000 | -- | $485 / Sq Ft |
Purchase History
| Date | Type | Sale Price | Title Company |
|---|---|---|---|
| Condominium Deed | $750,000 | None Available |
Source: MLS Property Information Network (MLS PIN)
MLS Number: 73426000
APN: 1603975004
- 4 Chickatawbut St
- 43 Chickatawbut St
- 45 Chickatawbut St Unit 1
- 45 Chickatawbut St Unit 2
- 378 Neponset Ave
- 400-412 Neponset Ave
- 51 Coffey St Unit 51C
- 48 Coffey St Unit PH:10D
- 8 Mckone St
- 103 Minot St
- 107 Minot St
- 36 Mckone St Unit 2
- 36 Mckone St
- 36 Mckone St Unit 1
- 62 Redfield St Unit 1
- 223 Neponset Ave Unit 2
- 140 Minot St
- 217 Neponset Ave Unit 33
- 25 Crockett Ave
- 169 Walnut St Unit 2
