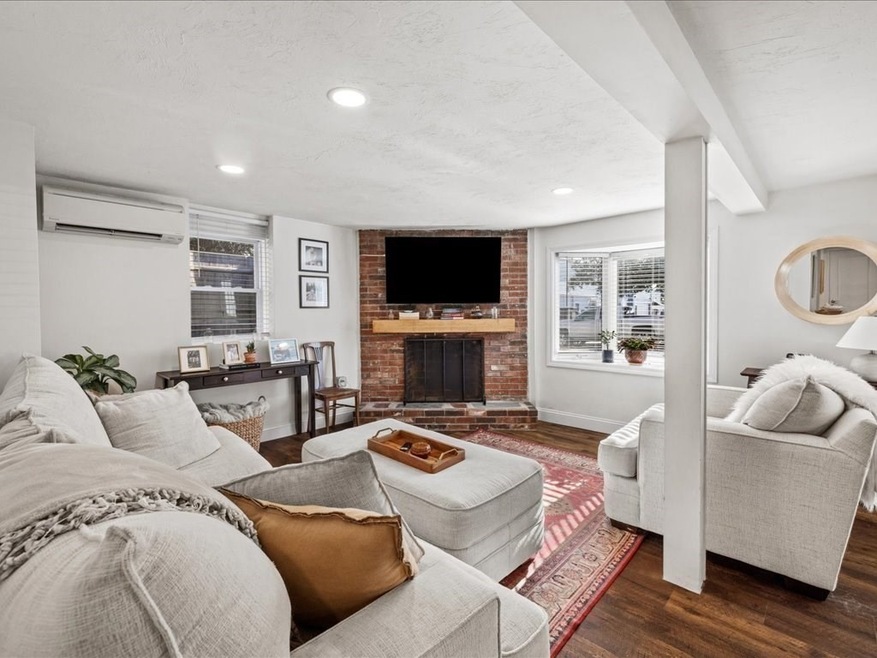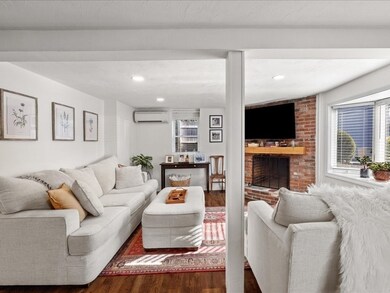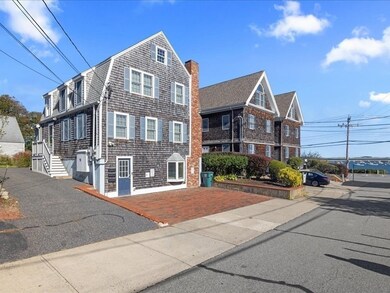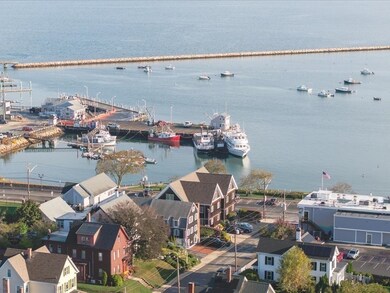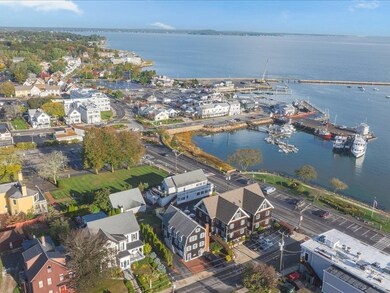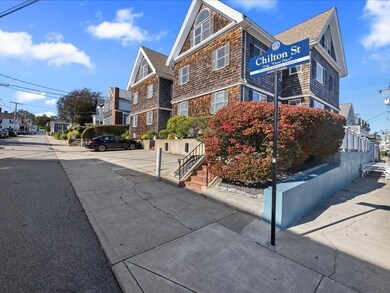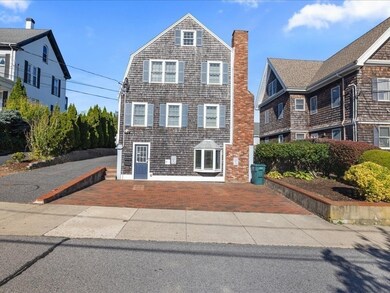22 Chilton St Unit 1 Plymouth, MA 02360
Plymouth Center NeighborhoodEstimated payment $3,071/month
Highlights
- Marina
- Golf Course Community
- Waterfront
- Ocean View
- Medical Services
- 5-minute walk to Pilgrim Memorial State Park
About This Home
Positioned in one of the South Shore’s most coveted locations, this beautifully updated first-floor residence places you at the center of historic downtown Plymouth. Step outside to sweeping views of Plymouth Harbor and enjoy immediate access to the area’s finest restaurants, cafés, and waterfront attractions, including one of the city’s most popular new dining destinations just across the street. Inside, the one-bedroom, one-bath home offers a bright, open floor plan designed for modern living. The kitchen is outfitted with quartz countertops, stainless steel appliances, and elegant recessed lighting. Additional features include in-unit laundry, two zones for heat and air conditioning, and the convenience of private off-street parking. With only three units in the building and a spacious shared backyard, this property combines the charm of coastal living with the ease of low-maintenance ownership. Enjoy the best of downtown Plymouth right at your doorstep.
Listing Agent
Ryan Ahern
South Shore Sotheby's International Realty Listed on: 10/15/2025

Open House Schedule
-
Saturday, December 06, 202511:00 am to 1:00 pm12/6/2025 11:00:00 AM +00:0012/6/2025 1:00:00 PM +00:00Add to Calendar
Property Details
Home Type
- Condominium
Est. Annual Taxes
- $4,921
Year Built
- Built in 1972 | Remodeled
HOA Fees
- $239 Monthly HOA Fees
Property Views
- Ocean
- Marina
Home Design
- Entry on the 1st floor
- Frame Construction
- Shingle Roof
Interior Spaces
- 718 Sq Ft Home
- 1-Story Property
- Open Floorplan
- Recessed Lighting
- Light Fixtures
- Bay Window
- Picture Window
- Mud Room
- Living Room with Fireplace
- Dining Area
- Wood Flooring
- Exterior Basement Entry
Kitchen
- Breakfast Bar
- Range
- Dishwasher
- Stainless Steel Appliances
- Kitchen Island
- Solid Surface Countertops
Bedrooms and Bathrooms
- 1 Primary Bedroom on Main
- 1 Full Bathroom
- Linen Closet In Bathroom
Laundry
- Laundry on main level
- Dryer
- Washer
Parking
- 1 Car Parking Space
- Guest Parking
- Off-Street Parking
- Deeded Parking
- Assigned Parking
Outdoor Features
- Water Access
- Courtyard
Utilities
- Ductless Heating Or Cooling System
- 2 Cooling Zones
- 2 Heating Zones
- Heating Available
- Cable TV Available
Additional Features
- Waterfront
- Property is near public transit
Listing and Financial Details
- Assessor Parcel Number M:0017 B:0000 L:109B1,5165043
Community Details
Overview
- Association fees include water, sewer, insurance, maintenance structure, road maintenance, ground maintenance, snow removal
- 3 Units
Amenities
- Medical Services
- Shops
Recreation
- Marina
- Golf Course Community
- Park
- Jogging Path
- Bike Trail
Map
Home Values in the Area
Average Home Value in this Area
Tax History
| Year | Tax Paid | Tax Assessment Tax Assessment Total Assessment is a certain percentage of the fair market value that is determined by local assessors to be the total taxable value of land and additions on the property. | Land | Improvement |
|---|---|---|---|---|
| 2025 | $4,921 | $387,800 | $0 | $387,800 |
| 2024 | $5,084 | $395,000 | $0 | $395,000 |
| 2023 | $4,997 | $364,500 | $0 | $364,500 |
| 2022 | $4,752 | $308,000 | $0 | $308,000 |
Property History
| Date | Event | Price | List to Sale | Price per Sq Ft | Prior Sale |
|---|---|---|---|---|---|
| 12/03/2025 12/03/25 | Price Changed | $459,999 | -3.2% | $641 / Sq Ft | |
| 11/03/2025 11/03/25 | Price Changed | $475,000 | -4.8% | $662 / Sq Ft | |
| 10/15/2025 10/15/25 | For Sale | $499,000 | +23.2% | $695 / Sq Ft | |
| 06/22/2023 06/22/23 | Sold | $405,000 | +9.5% | $536 / Sq Ft | View Prior Sale |
| 05/15/2023 05/15/23 | Pending | -- | -- | -- | |
| 05/12/2023 05/12/23 | For Sale | $370,000 | +17.5% | $489 / Sq Ft | |
| 08/11/2020 08/11/20 | Sold | $315,000 | -3.0% | $417 / Sq Ft | View Prior Sale |
| 07/07/2020 07/07/20 | Pending | -- | -- | -- | |
| 06/01/2020 06/01/20 | Price Changed | $324,900 | -6.9% | $430 / Sq Ft | |
| 05/18/2020 05/18/20 | For Sale | $349,000 | -- | $462 / Sq Ft |
Purchase History
| Date | Type | Sale Price | Title Company |
|---|---|---|---|
| Condominium Deed | $405,000 | None Available | |
| Condominium Deed | $315,000 | None Available |
Mortgage History
| Date | Status | Loan Amount | Loan Type |
|---|---|---|---|
| Open | $392,850 | Purchase Money Mortgage | |
| Previous Owner | $297,750 | New Conventional |
Source: MLS Property Information Network (MLS PIN)
MLS Number: 73443868
APN: PLYM M:0017 B:0000 L:109B-1
- 26 Howland St
- 23 Howland St Unit 4
- 68 Court St
- 76 Court St Unit 4
- 76 Court St Unit 6
- 100 Court St
- 7 Sever St Unit 2
- 28 Middle St Unit 2
- 49 Bumble Bee Dr
- 42 Bumble Bee Dr
- 17 Bumble Bee Dr
- 15 Bumble Bee Ln
- 11 Bumble Bee Ln
- 9 Bumble Bee Ln
- 31 Bumble Bee Dr
- 37 Bumble Bee Dr
- 5 Bumble Bee Dr
- 8 Carver St
- 24 1/2 Allerton St
- 38 Russell St Unit 4
- 24 Chilton St Unit 2
- 27 Brewster St Unit 27
- 6 A School St Unit 6A
- 127 Court St Unit 3
- 54 Allerton St Unit 1 - 1st Fl 3-Bedroom
- 18 Leyden St Unit 2E
- 40 Russell St
- 25 Leyden St Unit 2
- 2 Edes St
- 1 Sagamore St
- 129 1/2 Summer St
- 176 Court St Unit 1
- 207 Court St Unit 207
- 2 Fremont St Unit 1
- 22 1/2 Whiting St
- 151 Sandwich St Unit Apartment #2
- 38 Liberty St Unit 2
- 8 Nicks Rock Rd Unit 1
- 52 Liberty St Unit C2
- 128A Settler Rd
