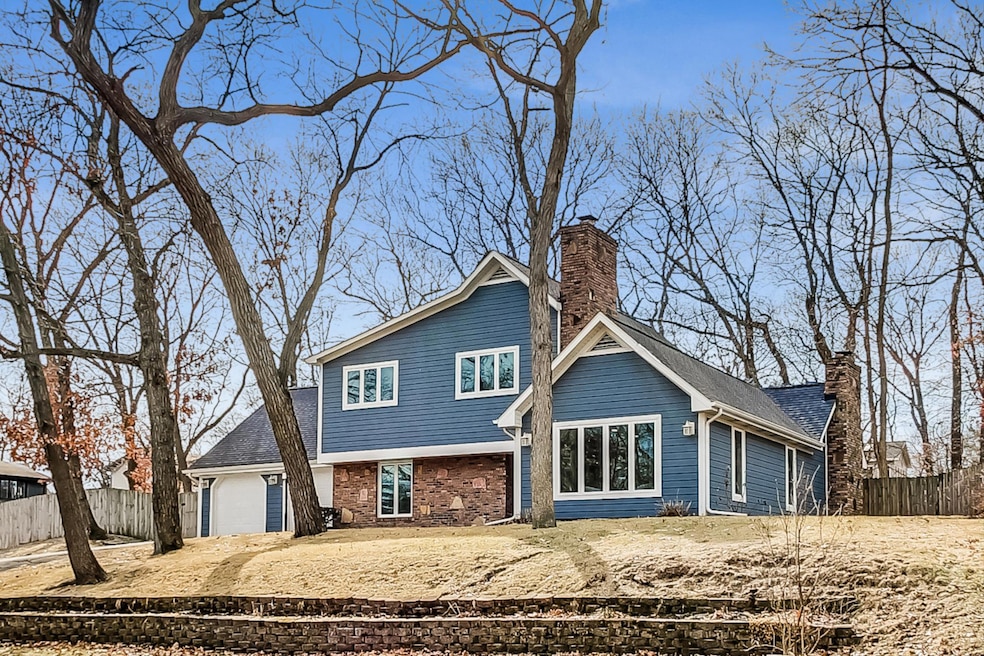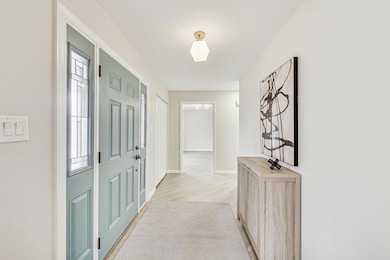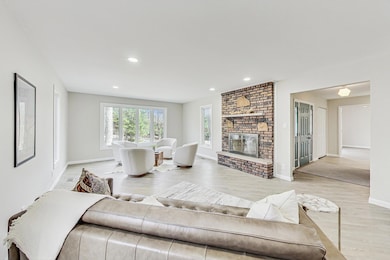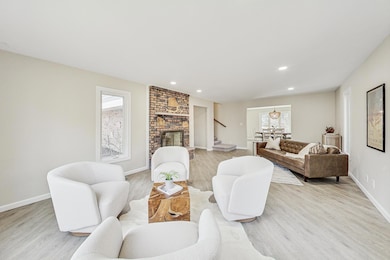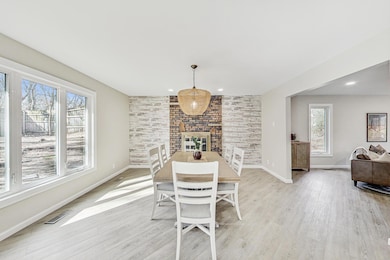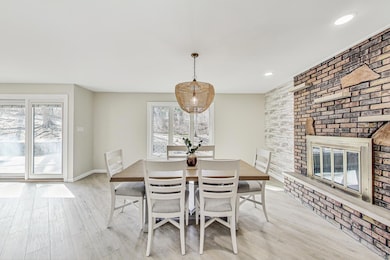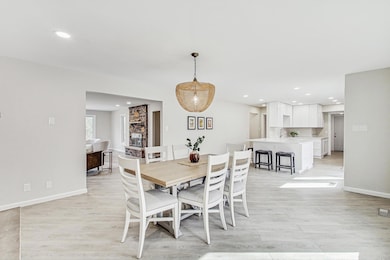22 Chrismar Rd Portage, IN 46368
Estimated payment $3,748/month
Highlights
- Fishing
- Community Lake
- Living Room with Fireplace
- Views of Trees
- Deck
- Wooded Lot
About This Home
This FABULOUS 2,321 sq ft home is completely updated and is located in the quiet community of Ogden Dunes! Ogden Dunes is nestled on the southern shores of Lake Michigan, situated within the Indiana Dunes National Park, offering unparalleled natural beauty and tranquility. The home features 4 spacious bedrooms/3 bathrooms, a brand-new kitchen with quartz countertops, new LVP flooring, and new ceramic tile. There is a room on the main floor that can be used as a bedroom or great for a home office. The upstairs has 3 bedrooms and a laundry with a new washer and dryer. New epoxy floors in the large 2-car garage. The property boasts newer hardy siding, newer windows, and a newer roof, ensuring low maintenance and durability. Situated on a large corner lot with a fenced-in yard, this home offers ample outdoor space for privacy and relaxation. Stay comfortable year-round with two newer Lennox furnaces, complete with humidifiers, and two AC units. The community offers beach access to Lake Michigan. Quick access to major highways, shopping & schools. 45 mins to Chicago Loop via new double track South Shore Railway. Several hiking paths, tennis courts, and parks.
Listing Agent
@properties/Christie's Intl RE License #RB14031757 Listed on: 03/07/2025

Property Details
Home Type
- Multi-Family
Est. Annual Taxes
- $3,753
Year Built
- Built in 1976
Lot Details
- 0.38 Acre Lot
- Lot Dimensions are 110 x 150
- Privacy Fence
- Wood Fence
- Back Yard Fenced
- Landscaped
- Corner Lot
- Wooded Lot
HOA Fees
- $10 Monthly HOA Fees
Parking
- 2 Car Attached Garage
- Garage Door Opener
Home Design
- Property Attached
- Brick Foundation
Interior Spaces
- 2,210 Sq Ft Home
- 2-Story Property
- Wood Burning Fireplace
- Insulated Windows
- Living Room with Fireplace
- 2 Fireplaces
- Dining Room
- Views of Trees
- Fire and Smoke Detector
Kitchen
- Gas Range
- Range Hood
- Dishwasher
Flooring
- Tile
- Vinyl
Bedrooms and Bathrooms
- 4 Bedrooms
Laundry
- Laundry Room
- Laundry on main level
- Dryer
- Washer
- Sink Near Laundry
Outdoor Features
- Deck
Schools
- Portage High School
Utilities
- Forced Air Zoned Heating and Cooling System
- Heating System Uses Natural Gas
Listing and Financial Details
- Assessor Parcel Number 640235103015000017
- Seller Considering Concessions
Community Details
Overview
- Association fees include ground maintenance
- Ogden Dunes Home Association, Phone Number (219) 762-4125
- Ogden Dunes Subdivision
- Community Lake
Amenities
- Community Storage Space
Recreation
- Tennis Courts
- Community Playground
- Fishing
- Park
Map
Home Values in the Area
Average Home Value in this Area
Tax History
| Year | Tax Paid | Tax Assessment Tax Assessment Total Assessment is a certain percentage of the fair market value that is determined by local assessors to be the total taxable value of land and additions on the property. | Land | Improvement |
|---|---|---|---|---|
| 2024 | $3,773 | $413,700 | $145,200 | $268,500 |
| 2023 | $3,753 | $398,900 | $138,600 | $260,300 |
| 2022 | $3,556 | $354,000 | $138,600 | $215,400 |
| 2021 | $3,314 | $329,700 | $138,600 | $191,100 |
| 2020 | $3,120 | $310,300 | $132,000 | $178,300 |
| 2019 | $3,097 | $308,000 | $132,000 | $176,000 |
| 2018 | $3,057 | $303,100 | $132,000 | $171,100 |
| 2017 | $2,869 | $299,100 | $132,000 | $167,100 |
| 2016 | $5,332 | $342,400 | $131,800 | $210,600 |
| 2014 | $5,857 | $291,800 | $112,600 | $179,200 |
| 2013 | -- | $283,200 | $114,900 | $168,300 |
Property History
| Date | Event | Price | List to Sale | Price per Sq Ft | Prior Sale |
|---|---|---|---|---|---|
| 05/09/2025 05/09/25 | Price Changed | $649,900 | -5.1% | $294 / Sq Ft | |
| 03/07/2025 03/07/25 | For Sale | $685,000 | +44.2% | $310 / Sq Ft | |
| 07/02/2024 07/02/24 | Sold | $475,000 | -8.6% | $205 / Sq Ft | View Prior Sale |
| 06/20/2024 06/20/24 | Pending | -- | -- | -- | |
| 05/24/2024 05/24/24 | Price Changed | $519,900 | -1.9% | $224 / Sq Ft | |
| 05/10/2024 05/10/24 | Price Changed | $529,900 | -3.6% | $228 / Sq Ft | |
| 04/24/2024 04/24/24 | For Sale | $549,900 | -- | $237 / Sq Ft |
Purchase History
| Date | Type | Sale Price | Title Company |
|---|---|---|---|
| Warranty Deed | $475,000 | Chicago Title | |
| Warranty Deed | -- | Chicago Title Insurance Co | |
| Warranty Deed | -- | Ticor Title Insurance |
Mortgage History
| Date | Status | Loan Amount | Loan Type |
|---|---|---|---|
| Previous Owner | $213,750 | New Conventional | |
| Previous Owner | $240,000 | Fannie Mae Freddie Mac |
Source: Northwest Indiana Association of REALTORS®
MLS Number: 817059
APN: 64-02-35-103-015.000-017
- 0 Chestnut Ct
- 66 Ski Hill Rd
- 28 Woodland Trail
- 3 The Thumb
- 30 Sunset Trail
- 23 Sunset Trail
- 75 Hillcrest Rd
- 37 Beach Ln
- 2 Cedar Ct
- 98 Ogden Rd
- 21 Bittersweet Ln
- 5932 Beacon Ln
- 5946 Beacon Ln
- 5956 Beacon Ln
- 5966 Beacon Ln
- 42 Ogden Rd
- 42 Shore Dr
- 6009 S Dune Harbor Dr Unit 101
- 6019 S Dune Harbor Dr Unit A
- 6019 S Dune Harbor Dr Unit C
- 55 Aspen Rd
- 5966 Beacon Ln
- 6248 Kathryn Ct Unit D
- 6248 Kathryn Ct Unit A
- 5211 Rachel Ave
- 2540 Promenade Way
- 5271 Concord Ave Unit A
- 6676 Lakewood Ave
- 440 N Lake St
- 234 N Hamilton St Unit ID1332553P
- 234 N Hamilton St Unit ID1253030P
- 2828 Eleanor St
- 2921 Brown St
- 331 S Boo Rd
- 5423 Stone Ave
- 350 Fayette St
- 6155 Brie Ave
- 5129 E 10th Ave
- 5990 Wonderland Dr
- 3300 Portside Ct
