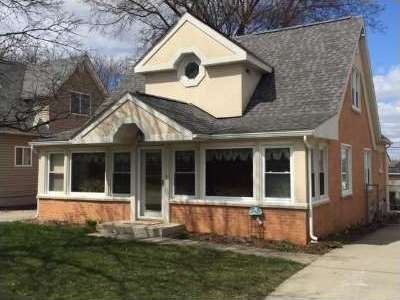
22 Cloverport Ave Rochester Hills, MI 48307
Highlights
- No HOA
- 2 Car Detached Garage
- Bungalow
- McGregor Elementary School Rated A-
- Enclosed Patio or Porch
- Forced Air Heating and Cooling System
About This Home
As of November 2021CHARMING BRICK ROCHESTER HILLS BUNGALOW WITHIN WALKING DISTANCE OF DOWNTOWN ROCHESTER. ENCLOSED FRONT PORCH WITH KNOTTY PINE AND HARDWOOD. NEWER ROOF, WINDOWS AND FURNACE. TRADITIONAL LIVING ROOM FLOWS TO FORMAL DINING ROOM IN CENTER OF HOME. RICH HARDWOODS AND WOOD TRIM. ALL APPLIANCES STAY. FIRST FLOOR MASTER BEDROOM HAS LARGE CLOSET AND ADJOINING DRESSING AREA WITH ANOTHER CLOSET. OFFICE OR SECOND BEDROOM OFF LIVING ROOM. VINTAGE FIRST FLOOR FULL BATH. UPDATED PLUMBING AND ELECTRICAL. SPACIOUS SECOND FLOOR HALLWAY AND FULL BATH. LOTS OF STORAGE THROUGHOUT HOME. FENCED BACK YARD. TWO CAR GARAGE.
Last Agent to Sell the Property
Real Estate One-Rochester License #6501282160 Listed on: 03/09/2016

Home Details
Home Type
- Single Family
Est. Annual Taxes
Year Built
- Built in 1931
Lot Details
- 5,227 Sq Ft Lot
- Lot Dimensions are 50x100
- Fenced
Parking
- 2 Car Detached Garage
Home Design
- Bungalow
- Block Foundation
- Asphalt Roof
Interior Spaces
- 1,820 Sq Ft Home
- 1.5-Story Property
- Ceiling Fan
- Unfinished Basement
Kitchen
- Dishwasher
- Disposal
Bedrooms and Bathrooms
- 5 Bedrooms
- 2 Full Bathrooms
Laundry
- Dryer
- Washer
Outdoor Features
- Enclosed Patio or Porch
Utilities
- Forced Air Heating and Cooling System
- Heating System Uses Natural Gas
- Natural Gas Water Heater
- Cable TV Available
Community Details
- No Home Owners Association
- Yawkey & Chapman's Add Subdivision
Listing and Financial Details
- Assessor Parcel Number 1515428024
- $3,000 Seller Concession
Ownership History
Purchase Details
Home Financials for this Owner
Home Financials are based on the most recent Mortgage that was taken out on this home.Purchase Details
Home Financials for this Owner
Home Financials are based on the most recent Mortgage that was taken out on this home.Purchase Details
Home Financials for this Owner
Home Financials are based on the most recent Mortgage that was taken out on this home.Similar Homes in Rochester Hills, MI
Home Values in the Area
Average Home Value in this Area
Purchase History
| Date | Type | Sale Price | Title Company |
|---|---|---|---|
| Warranty Deed | $270,000 | New Title Company Name | |
| Warranty Deed | $230,000 | None Available | |
| Deed | $187,000 | -- |
Mortgage History
| Date | Status | Loan Amount | Loan Type |
|---|---|---|---|
| Open | $256,500 | New Conventional | |
| Previous Owner | $230,000 | Stand Alone Refi Refinance Of Original Loan | |
| Previous Owner | $105,050 | New Conventional | |
| Previous Owner | $100,000 | No Value Available |
Property History
| Date | Event | Price | Change | Sq Ft Price |
|---|---|---|---|---|
| 11/15/2021 11/15/21 | Sold | $270,000 | -3.5% | $162 / Sq Ft |
| 10/28/2021 10/28/21 | Pending | -- | -- | -- |
| 10/02/2021 10/02/21 | For Sale | $279,900 | +21.7% | $168 / Sq Ft |
| 05/06/2016 05/06/16 | Sold | $230,000 | -9.8% | $126 / Sq Ft |
| 04/27/2016 04/27/16 | Pending | -- | -- | -- |
| 03/09/2016 03/09/16 | For Sale | $255,000 | -- | $140 / Sq Ft |
Tax History Compared to Growth
Tax History
| Year | Tax Paid | Tax Assessment Tax Assessment Total Assessment is a certain percentage of the fair market value that is determined by local assessors to be the total taxable value of land and additions on the property. | Land | Improvement |
|---|---|---|---|---|
| 2022 | $2,096 | $131,820 | $0 | $0 |
| 2018 | $3,547 | $110,590 | $0 | $0 |
| 2017 | $3,598 | $112,050 | $0 | $0 |
| 2015 | -- | $91,180 | $0 | $0 |
| 2014 | -- | $87,520 | $0 | $0 |
| 2011 | -- | $76,130 | $0 | $0 |
Agents Affiliated with this Home
-
Amy Dunlap

Seller's Agent in 2021
Amy Dunlap
EXP Realty Main
(248) 798-0517
2 in this area
206 Total Sales
-
N
Buyer's Agent in 2021
Nick Zborowski
EXP Realty LLC
-
David McCafferty

Seller's Agent in 2016
David McCafferty
Real Estate One
(248) 310-2998
4 in this area
32 Total Sales
-
Jeff Todd

Buyer's Agent in 2016
Jeff Todd
Keller Williams Paint Creek
(248) 496-7875
24 in this area
232 Total Sales
Map
Source: Realcomp
MLS Number: 216022030
APN: 15-15-428-024
- 30 Cloverport Ave
- 208 Cloverport Ave
- 234 Whitney Dr
- 765 Hummingbird Dr
- 516 Renshaw St
- 864 Cumberland Rdg Ct
- 1147 Rainier Ave
- 916 1st St
- 312 Wesley St
- 913 Roselawn Dr
- 426 W University Dr
- 496 E Avon Rd
- 420 Baldwin Ave Unit 79
- 1170 Essex Dr
- 514 E Avon Rd
- 473 Miller Ave
- 433 Miller Ave Unit 204
- 773 River Bend Dr
- 424 Taylor Ave
- 446 6th St
