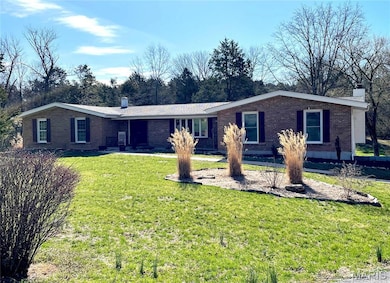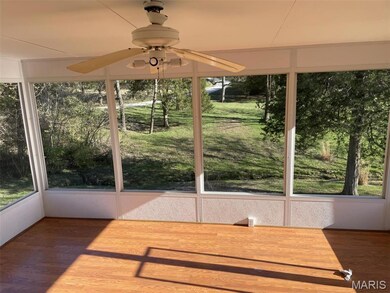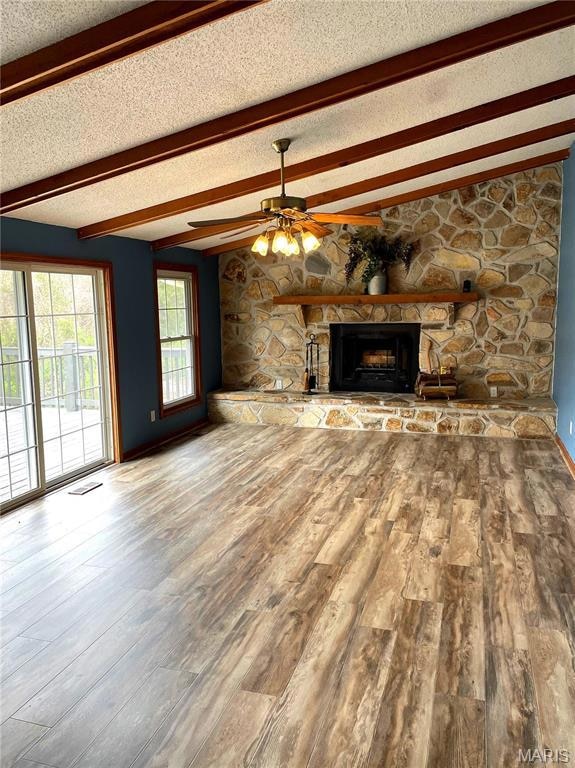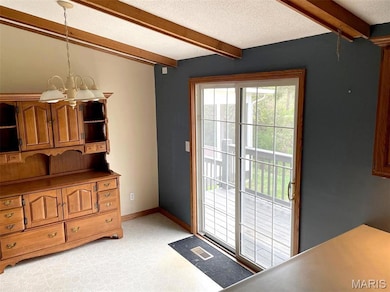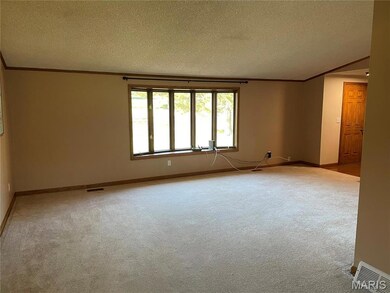22 Coachman Ln Villa Ridge, MO 63089
Estimated payment $2,618/month
Highlights
- 1.87 Acre Lot
- Contemporary Architecture
- Workshop
- Deck
- Family Room with Fireplace
- Formal Dining Room
About This Home
Commuter’s take notice.
Sprawling spacious ranch home on 1.87 acres close to I-44!
4 bedrooms are all nice sized (one in basement), master suite has double closets, sliding door out to 3 season room!
2 Texas-sized bedrooms on main level.
The bay window highlights the living room.
Humongous family room with a woodburning fireplace, full length of home wood deck.
Kitchen appliances included, eat in kitchen, separate dining area.
Finally, a main floor bonus room that could be another bedroom, home office, gym, playroom, home school, or ...
The lower level has separate living area including large family area with gas fireplace, built in cabinets, dining area, kitchenette, bathroom, large bonus room, double doors to the outside previously an office, large storage area/laundry with washer and drier to remain.
Wood 6 panel doors throughout.
Oversized 2 car tuck under garage.
Beautiful setting with wet weather creek... Great neighborhood, no through traffic.
Listing Agent
Berkshire Hathaway HomeServices Alliance Real Estate License #1999027780 Listed on: 04/21/2025

Home Details
Home Type
- Single Family
Est. Annual Taxes
- $3,410
Year Built
- Built in 1978
Lot Details
- 1.87 Acre Lot
HOA Fees
- $17 Monthly HOA Fees
Parking
- 2 Car Garage
- Basement Garage
- Oversized Parking
- Garage Door Opener
- Off-Street Parking
Home Design
- Contemporary Architecture
- Ranch Style House
- Brick Veneer
- Frame Construction
Interior Spaces
- Ceiling Fan
- Wood Burning Fireplace
- Family Room with Fireplace
- 2 Fireplaces
- Formal Dining Room
- Workshop
Kitchen
- Electric Oven
- Electric Range
- Dishwasher
- Disposal
Bedrooms and Bathrooms
- 4 Bedrooms
Partially Finished Basement
- Walk-Out Basement
- Basement Fills Entire Space Under The House
- Basement Ceilings are 8 Feet High
- Fireplace in Basement
- Bedroom in Basement
Outdoor Features
- Deck
- Screened Patio
- Shed
Schools
- Coleman Elem. Elementary School
- Meramec Valley Middle School
- Pacific High School
Utilities
- Central Heating and Cooling System
- Heat Pump System
- Electric Water Heater
- Water Softener
- Aerobic Septic System
Listing and Financial Details
- Assessor Parcel Number 18-6-140-0-004-054000
Map
Home Values in the Area
Average Home Value in this Area
Tax History
| Year | Tax Paid | Tax Assessment Tax Assessment Total Assessment is a certain percentage of the fair market value that is determined by local assessors to be the total taxable value of land and additions on the property. | Land | Improvement |
|---|---|---|---|---|
| 2024 | $3,410 | $45,874 | $0 | $0 |
| 2023 | $3,410 | $45,874 | $0 | $0 |
| 2022 | $2,895 | $44,755 | $0 | $0 |
| 2021 | $2,918 | $44,755 | $0 | $0 |
| 2020 | $2,687 | $39,383 | $0 | $0 |
| 2019 | $2,684 | $39,383 | $0 | $0 |
| 2018 | $2,620 | $37,844 | $0 | $0 |
| 2017 | $2,613 | $37,844 | $0 | $0 |
| 2016 | $2,425 | $34,903 | $0 | $0 |
| 2015 | $2,235 | $34,903 | $0 | $0 |
| 2014 | $2,230 | $35,275 | $0 | $0 |
Property History
| Date | Event | Price | Change | Sq Ft Price |
|---|---|---|---|---|
| 08/22/2025 08/22/25 | Price Changed | $435,000 | -90.0% | $107 / Sq Ft |
| 08/22/2025 08/22/25 | Price Changed | $4,350,000 | +866.7% | $1,073 / Sq Ft |
| 08/01/2025 08/01/25 | For Sale | $450,000 | 0.0% | $111 / Sq Ft |
| 07/31/2025 07/31/25 | Off Market | -- | -- | -- |
| 06/22/2025 06/22/25 | Price Changed | $450,000 | -2.6% | $111 / Sq Ft |
| 04/21/2025 04/21/25 | For Sale | $462,000 | +32.0% | $114 / Sq Ft |
| 03/17/2025 03/17/25 | Off Market | -- | -- | -- |
| 06/14/2021 06/14/21 | Sold | -- | -- | -- |
| 06/07/2021 06/07/21 | Pending | -- | -- | -- |
| 04/21/2021 04/21/21 | For Sale | $349,900 | +46.1% | $66 / Sq Ft |
| 05/05/2017 05/05/17 | Sold | -- | -- | -- |
| 03/01/2017 03/01/17 | For Sale | $239,500 | -- | $57 / Sq Ft |
Purchase History
| Date | Type | Sale Price | Title Company |
|---|---|---|---|
| Warranty Deed | -- | None Available | |
| Deed | $239,500 | -- | |
| Interfamily Deed Transfer | -- | -- |
Mortgage History
| Date | Status | Loan Amount | Loan Type |
|---|---|---|---|
| Open | $381,000 | New Conventional | |
| Closed | $381,000 | New Conventional | |
| Previous Owner | $212,657 | FHA | |
| Previous Owner | $166,000 | New Conventional |
Source: MARIS MLS
MLS Number: MIS25015954
APN: 18-6-140-0-004-054000
- 13 Heritage Dr
- 912 Osage Villa Ct
- 575 E Villa Ridge Rd
- 0 American Inn Rd Unit MIS25045539
- 456 Highway M
- 9 Corral Ln
- 0 St Louis Rock Rd Unit MIS25051513
- 827 Bridgewater Crossing
- 200 Highway M
- 3012 Old Highway 100
- 821 Destiny Dr
- 0 Hwy at Unit 23020913
- 475 White Oak Ct
- 1110 Highway at
- 723 Primrose Ln
- 6059 Valley View Dr
- 2041 Desloge Estates Dr
- 126 Rainbow Lake Dr
- 147 Coventry Valley Rd
- 152 Arborview Dr
- 155 Summit Valley Loop
- 101 Chapel Ridge Dr
- 1517 W Pacific St
- 312 Crestview Dr
- 210 Wenona Dr
- 1399 W Springfield Ave
- 726 E 5th St
- 1355 Southwinds Dr Unit 4
- 1185 Hwy Tt Unit 7
- 1185 Hwy Tt Unit 15
- 1901 High
- 100-300 Autumn Leaf Dr
- 1406 Wheatfield Ln
- 615 Horn St
- 1017 Don Ave
- 110 Bella Hollow
- 716 Tall Oaks Dr Unit multiple units
- 716 Tall Oaks Dr
- 990 S Lay Ave
- 341 Palisades Ridge Ct

