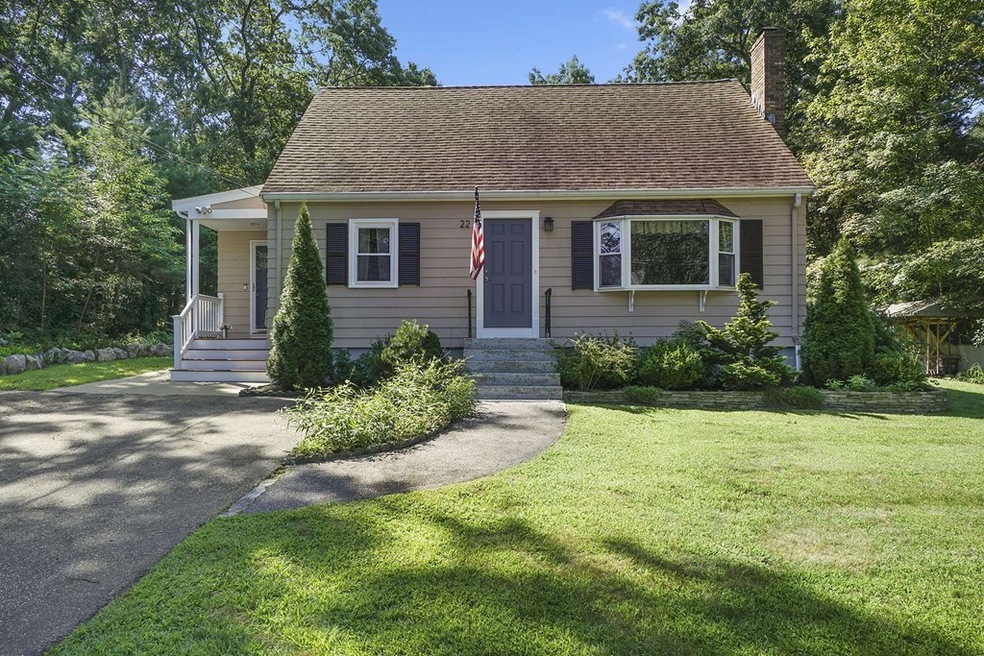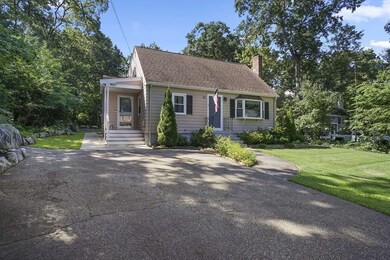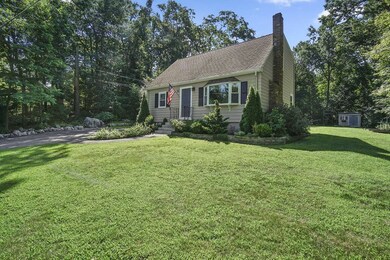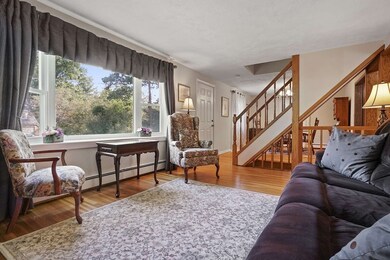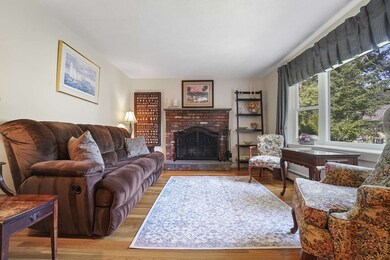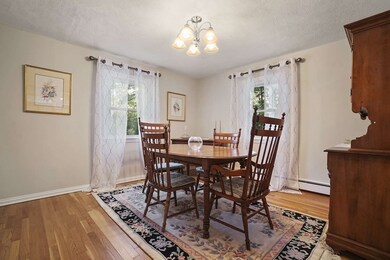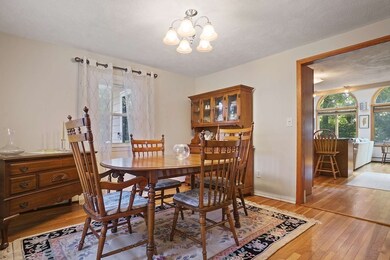
22 Cold Spring Rd North Reading, MA 01864
Highlights
- Deck
- Wood Flooring
- Storage Shed
- E Ethel Little School Rated A
- Central Heating
About This Home
As of November 2019THURSDAY'S OPEN HOUSE IS CANCELLED Beautifully updated and expanded cape with full rear dormer ideally located on a dead end street. This 3 bedroom, 2 full bathroom home offers over 2,200 sq/ft of living space. The main level features a living room with fireplace and bay window, dining room, office, updated full bathroom, mud room and a spacious, modern kitchen with center island and stainless steel appliances that opens into the family room addition with vaulted ceilings, skylights, palladian windows and french doors that lead to the rear deck and back yard. Head upstairs and you will find 3 bedrooms, including a front to back master with custom closets, and an updated full bathroom with separate standing shower and soaking tub. The finished lower level offers additional living space including a game room and second living room that could be utilized in a variety of ways. There is also a laundry room and storage area.
Last Agent to Sell the Property
Gibson Sotheby's International Realty Listed on: 08/21/2019

Home Details
Home Type
- Single Family
Est. Annual Taxes
- $8,213
Year Built
- Built in 1967
Lot Details
- Year Round Access
- Property is zoned RA
Interior Spaces
- Window Screens
- Basement
Kitchen
- Range
- Microwave
- Dishwasher
Flooring
- Wood
- Parquet
- Laminate
- Tile
Laundry
- Dryer
- Washer
Outdoor Features
- Deck
- Storage Shed
- Rain Gutters
Utilities
- Central Heating
- Hot Water Baseboard Heater
- Heating System Uses Oil
- Private Sewer
- Cable TV Available
Ownership History
Purchase Details
Home Financials for this Owner
Home Financials are based on the most recent Mortgage that was taken out on this home.Purchase Details
Home Financials for this Owner
Home Financials are based on the most recent Mortgage that was taken out on this home.Purchase Details
Purchase Details
Similar Homes in North Reading, MA
Home Values in the Area
Average Home Value in this Area
Purchase History
| Date | Type | Sale Price | Title Company |
|---|---|---|---|
| Deed | $403,000 | -- | |
| Deed | $373,000 | -- | |
| Deed | $195,000 | -- | |
| Deed | $176,500 | -- |
Mortgage History
| Date | Status | Loan Amount | Loan Type |
|---|---|---|---|
| Open | $498,750 | New Conventional | |
| Closed | $442,800 | New Conventional | |
| Closed | $322,400 | Purchase Money Mortgage | |
| Closed | $40,250 | No Value Available | |
| Previous Owner | $25,000 | No Value Available | |
| Previous Owner | $279,500 | Purchase Money Mortgage | |
| Previous Owner | $15,000 | No Value Available | |
| Previous Owner | $5,296 | No Value Available |
Property History
| Date | Event | Price | Change | Sq Ft Price |
|---|---|---|---|---|
| 11/26/2019 11/26/19 | Sold | $525,000 | 0.0% | $232 / Sq Ft |
| 09/11/2019 09/11/19 | Pending | -- | -- | -- |
| 09/08/2019 09/08/19 | For Sale | $525,000 | 0.0% | $232 / Sq Ft |
| 08/30/2019 08/30/19 | Pending | -- | -- | -- |
| 08/21/2019 08/21/19 | For Sale | $525,000 | +6.7% | $232 / Sq Ft |
| 08/01/2016 08/01/16 | Sold | $492,000 | -1.6% | $246 / Sq Ft |
| 06/22/2016 06/22/16 | Pending | -- | -- | -- |
| 06/14/2016 06/14/16 | Price Changed | $499,900 | -4.8% | $250 / Sq Ft |
| 06/01/2016 06/01/16 | For Sale | $524,900 | -- | $262 / Sq Ft |
Tax History Compared to Growth
Tax History
| Year | Tax Paid | Tax Assessment Tax Assessment Total Assessment is a certain percentage of the fair market value that is determined by local assessors to be the total taxable value of land and additions on the property. | Land | Improvement |
|---|---|---|---|---|
| 2025 | $8,213 | $628,900 | $355,500 | $273,400 |
| 2024 | $7,937 | $600,800 | $335,200 | $265,600 |
| 2023 | $7,560 | $540,400 | $308,200 | $232,200 |
| 2022 | $7,305 | $487,000 | $280,300 | $206,700 |
| 2021 | $6,741 | $431,300 | $254,700 | $176,600 |
Agents Affiliated with this Home
-

Seller's Agent in 2019
Anthony Bruno
Gibson Sothebys International Realty
(617) 963-3378
49 Total Sales
-

Buyer's Agent in 2019
Lisa Pijoan
RE/MAX
(978) 944-1968
3 in this area
81 Total Sales
-

Seller's Agent in 2016
Janice Sullivan
Laer Realty
(978) 664-9700
52 in this area
111 Total Sales
-

Buyer's Agent in 2016
Dave DiGregorio Jr.
Coldwell Banker Realty - Waltham
(617) 909-7888
618 Total Sales
Map
Source: MLS Property Information Network (MLS PIN)
MLS Number: 72553073
APN: NREA-000005-000000-000047
- 35 Lucaya Cir
- 23 Linwood Ave
- 15 Stewart Rd
- 498 Park St
- 240 Martins Landing Unit 405
- 240 Martins Landing Unit 207
- 230 Martins Landing Unit 310
- 260 Martins Landing Unit 309
- 200 Martins Landing Unit 211
- 200 Martins Landing Unit 108
- 260 Martins Landing Unit 508
- 320 Martins Landing Unit 207
- 320 Martins Landing Unit 212
- 320 Martins Landing Unit 204
- 320 Martins Landing Unit 301
- 320 Martins Landing Unit 108
- 320 Martins Landing Unit 306
- 320 Martins Landing Unit 103
- 320 Martins Landing Unit 410
- 320 Martins Landing Unit 506
