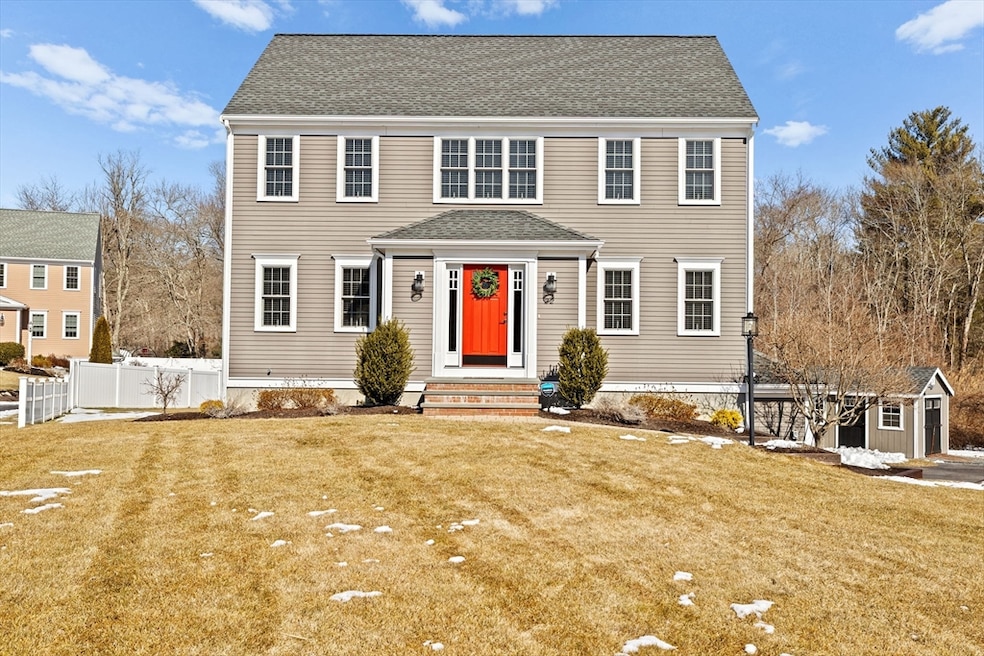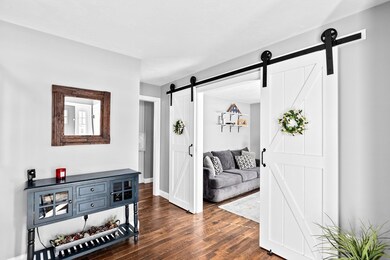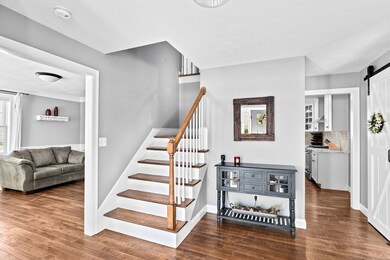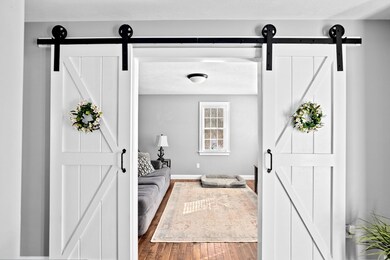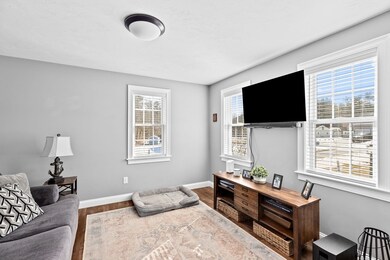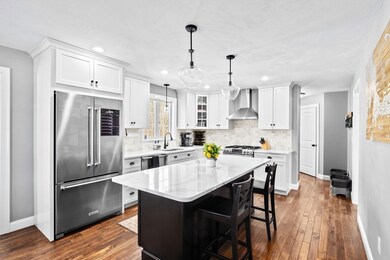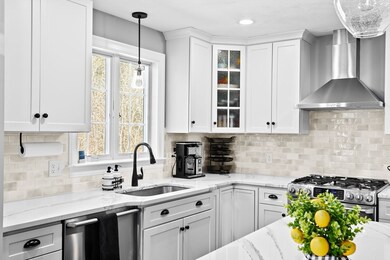
22 Colonial Dr Bridgewater, MA 02324
Highlights
- Golf Course Community
- Deck
- Wood Flooring
- Colonial Architecture
- Property is near public transit
- 1 Fireplace
About This Home
As of April 2025This breathtaking home with large yard and on a cul-de-sac is waiting for you. The inviting foyer welcomes you with versatile space on the right, perfect for a play area or additional living space, adorned with stylish barn doors. On the left, a formal dining area awaits, ideal for hosting memorable gatherings. The kitchen is a chef's paradise, featuring pristine white cabinetry, elegant quartz countertops, a chic tiled backsplash, and stainless-steel appliances. The island accommodates seating for four, while the cozy eat-in kitchen area invites casual meals. Adjacent to the kitchen, the expansive family room boasts a cozy gas fireplace & vaulted ceiling, seamlessly leading to the back deck. Upstairs are 3 generously sized bedrooms & a dedicated office space. The primary suite offers a stunning bathroom with quartz countertops & walk-in closet. The 2-car garage ample storage and workspace, with a partially finished basement ideal for a workout room. Welcome to the neighborhood!
Last Agent to Sell the Property
LeAnn Bradbury
Coldwell Banker Realty - Scituate Listed on: 02/25/2025

Last Buyer's Agent
LeAnn Bradbury
Coldwell Banker Realty - Scituate Listed on: 02/25/2025

Home Details
Home Type
- Single Family
Est. Annual Taxes
- $7,899
Year Built
- Built in 2016
Lot Details
- 0.51 Acre Lot
- Property is zoned R1
Parking
- 2 Car Attached Garage
- Tuck Under Parking
- Driveway
- Open Parking
- Off-Street Parking
Home Design
- Colonial Architecture
- Frame Construction
- Shingle Roof
- Concrete Perimeter Foundation
Interior Spaces
- 2,176 Sq Ft Home
- 1 Fireplace
- Wood Flooring
- Partially Finished Basement
- Basement Fills Entire Space Under The House
Bedrooms and Bathrooms
- 3 Bedrooms
Outdoor Features
- Deck
Location
- Property is near public transit
- Property is near schools
Utilities
- Forced Air Heating and Cooling System
- 2 Heating Zones
- Heating System Uses Natural Gas
- Private Sewer
Listing and Financial Details
- Assessor Parcel Number M:111 L:031C6,4972306
Community Details
Recreation
- Golf Course Community
- Jogging Path
Additional Features
- No Home Owners Association
- Shops
Ownership History
Purchase Details
Home Financials for this Owner
Home Financials are based on the most recent Mortgage that was taken out on this home.Purchase Details
Home Financials for this Owner
Home Financials are based on the most recent Mortgage that was taken out on this home.Purchase Details
Home Financials for this Owner
Home Financials are based on the most recent Mortgage that was taken out on this home.Similar Homes in Bridgewater, MA
Home Values in the Area
Average Home Value in this Area
Purchase History
| Date | Type | Sale Price | Title Company |
|---|---|---|---|
| Not Resolvable | $650,000 | None Available | |
| Quit Claim Deed | -- | None Available | |
| Not Resolvable | $514,900 | -- |
Mortgage History
| Date | Status | Loan Amount | Loan Type |
|---|---|---|---|
| Open | $359,000 | Purchase Money Mortgage | |
| Closed | $359,000 | Purchase Money Mortgage | |
| Open | $640,000 | Purchase Money Mortgage | |
| Closed | $640,000 | Purchase Money Mortgage | |
| Previous Owner | $60,000 | Credit Line Revolving | |
| Previous Owner | $452,000 | Stand Alone Refi Refinance Of Original Loan | |
| Previous Owner | $121,000 | Stand Alone Refi Refinance Of Original Loan | |
| Previous Owner | $102,000 | Unknown | |
| Previous Owner | $411,920 | New Conventional |
Property History
| Date | Event | Price | Change | Sq Ft Price |
|---|---|---|---|---|
| 04/03/2025 04/03/25 | Sold | $759,500 | +0.1% | $349 / Sq Ft |
| 03/01/2025 03/01/25 | Pending | -- | -- | -- |
| 02/25/2025 02/25/25 | For Sale | $759,000 | +16.8% | $349 / Sq Ft |
| 06/09/2021 06/09/21 | Sold | $650,000 | +3.2% | $299 / Sq Ft |
| 04/13/2021 04/13/21 | Pending | -- | -- | -- |
| 04/07/2021 04/07/21 | For Sale | $629,900 | -- | $289 / Sq Ft |
Tax History Compared to Growth
Tax History
| Year | Tax Paid | Tax Assessment Tax Assessment Total Assessment is a certain percentage of the fair market value that is determined by local assessors to be the total taxable value of land and additions on the property. | Land | Improvement |
|---|---|---|---|---|
| 2025 | $8,072 | $682,300 | $196,800 | $485,500 |
| 2024 | $7,899 | $650,700 | $187,400 | $463,300 |
| 2023 | $7,875 | $613,300 | $175,100 | $438,200 |
| 2022 | $7,774 | $542,900 | $153,600 | $389,300 |
| 2021 | $7,317 | $505,300 | $137,200 | $368,100 |
| 2020 | $7,216 | $489,900 | $131,900 | $358,000 |
| 2019 | $7,071 | $476,800 | $131,900 | $344,900 |
| 2018 | $6,939 | $456,800 | $164,700 | $292,100 |
| 2017 | $2,571 | $164,700 | $164,700 | $0 |
Agents Affiliated with this Home
-
L
Seller's Agent in 2025
LeAnn Bradbury
Coldwell Banker Realty - Scituate
-
R
Seller's Agent in 2021
Renee Rushton
Keller Williams Realty
Map
Source: MLS Property Information Network (MLS PIN)
MLS Number: 73338128
APN: BRID-000111-000000-000031-C000006
- 25 Evergreen Dr
- 1075 South St
- 15 Deerfield Dr
- 25 Brian Rd
- 24 Atkinson Dr
- 34 Beninati Farm Rd
- 47 Flagstone Place Unit 47
- 14 Anacki Ln Unit 14
- 88 Boxwood Ln
- 82 Boxwood Ln
- 905 Vernon St
- 181 South Dr
- 8 Corrine Terrace
- 32 Plymouth St
- 1385 Vernon St
- 110 Cobblestone Ln
- 635 Summer St
- 206 Bedford St
- 9 Titicut Ave
- 8 North St
