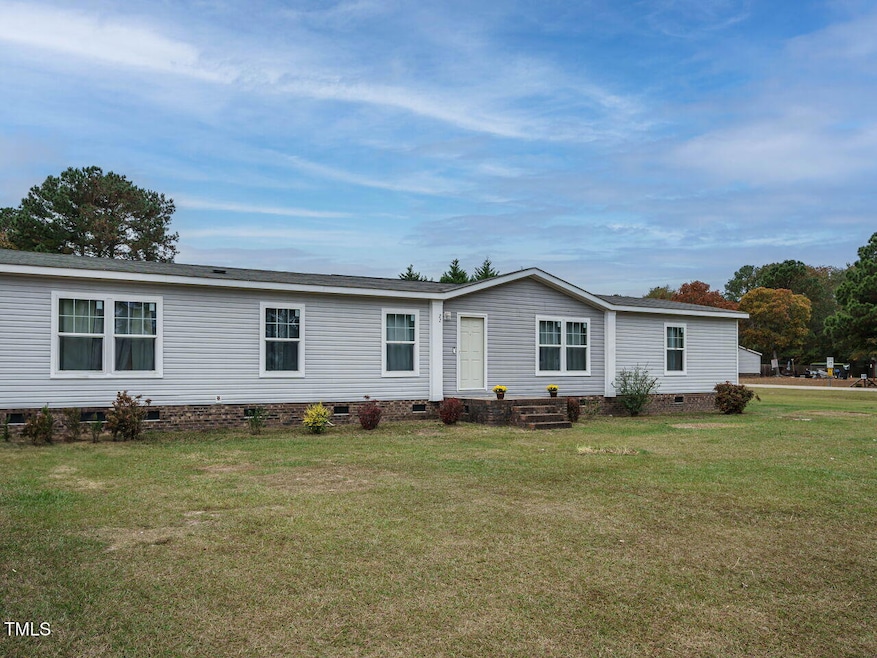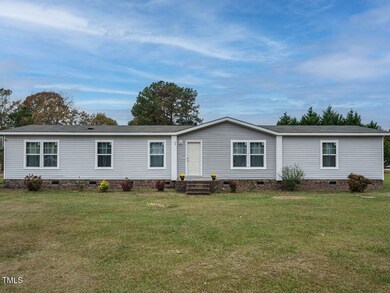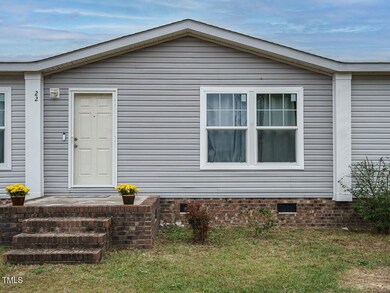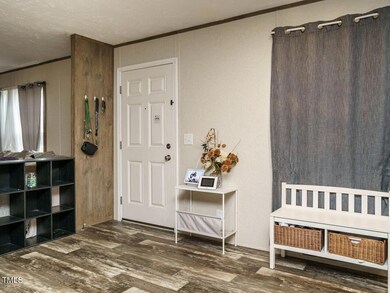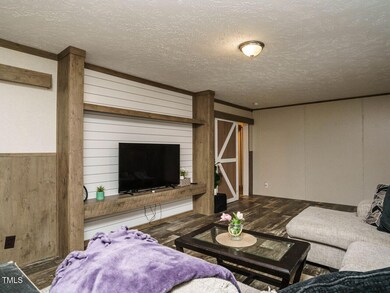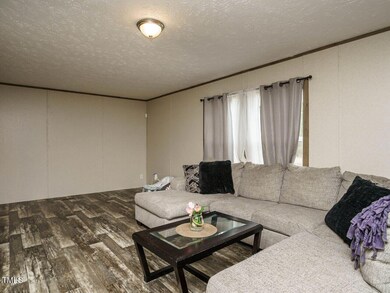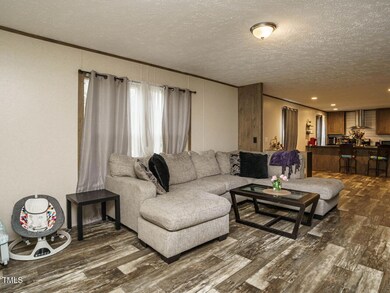
Highlights
- Open Floorplan
- Deck
- Corner Lot
- Midway Middle School Rated A-
- Ranch Style House
- No HOA
About This Home
As of December 2024Make this your home for the Holidays! Move-in ready home features open layout and split bedroom plan. Well-appointed kitchen with large pantry is open to large dining area and family room. Entertaining will be a breeze with the space this home offers. Large primary bedroom features en suite with tub and separate shower and dual vanities. Two other bedrooms and flex room that would make a great office or nursery. Corner lot with large backyard. Located just inside Sampson Co line.
Last Buyer's Agent
LAKEISHIA WILLIAMS
EXP REALTY LLC License #350056

Property Details
Home Type
- Manufactured Home
Est. Annual Taxes
- $1,554
Year Built
- Built in 2020
Lot Details
- 0.58 Acre Lot
- Property fronts a county road
- Landscaped
- Corner Lot
- Level Lot
Home Design
- Ranch Style House
- Block Foundation
- Shingle Roof
- Vinyl Siding
Interior Spaces
- 2,075 Sq Ft Home
- Open Floorplan
- Living Room
- Combination Kitchen and Dining Room
- Home Office
- Laundry Room
Kitchen
- Electric Range
- Range Hood
- Dishwasher
Flooring
- Carpet
- Vinyl
Bedrooms and Bathrooms
- 3 Bedrooms
- Walk-In Closet
- 2 Full Bathrooms
- Separate Shower in Primary Bathroom
Parking
- 2 Car Detached Garage
- Gravel Driveway
Outdoor Features
- Deck
- Porch
Schools
- Plainview Elementary School
- Midway Middle School
- Midway High School
Utilities
- Cooling Available
- Heat Pump System
- Electric Water Heater
- Septic Tank
- High Speed Internet
Community Details
- No Home Owners Association
- Hoss Ridge Subdivision
Listing and Financial Details
- Assessor Parcel Number 14018160615
Similar Homes in Dunn, NC
Home Values in the Area
Average Home Value in this Area
Property History
| Date | Event | Price | Change | Sq Ft Price |
|---|---|---|---|---|
| 12/18/2024 12/18/24 | Sold | $215,000 | 0.0% | $104 / Sq Ft |
| 11/20/2024 11/20/24 | Pending | -- | -- | -- |
| 11/15/2024 11/15/24 | For Sale | $215,000 | -- | $104 / Sq Ft |
Tax History Compared to Growth
Agents Affiliated with this Home
-
M
Seller's Agent in 2024
Martha Lucas
RE/MAX United
-
L
Buyer's Agent in 2024
LAKEISHIA WILLIAMS
EXP REALTY LLC
Map
Source: Doorify MLS
MLS Number: 10063609
- 35 Fairway Ct
- 40 Breckenridge Place
- 140 Bagley Ln
- 5590 Plain View Hwy
- 416 Fred Tew Rd
- 975 Hawley Rd
- 151 Goose Creek Cir
- 0 Glover Rd
- 1856 N Spring Branch Rd
- 7055 N Carolina 242
- 0 Lockamy Unit 10086733
- 52 Hunters Ridge Trial
- 1271 N Carolina 55
- 00 Green Path Rd
- 8576 Green Path Rd
- 1 Green Path Rd
- 60 Shea Ln
- 0 Lee-Johnson Rd
- 134 Larry Ln
- 0 Plain View Hwy
