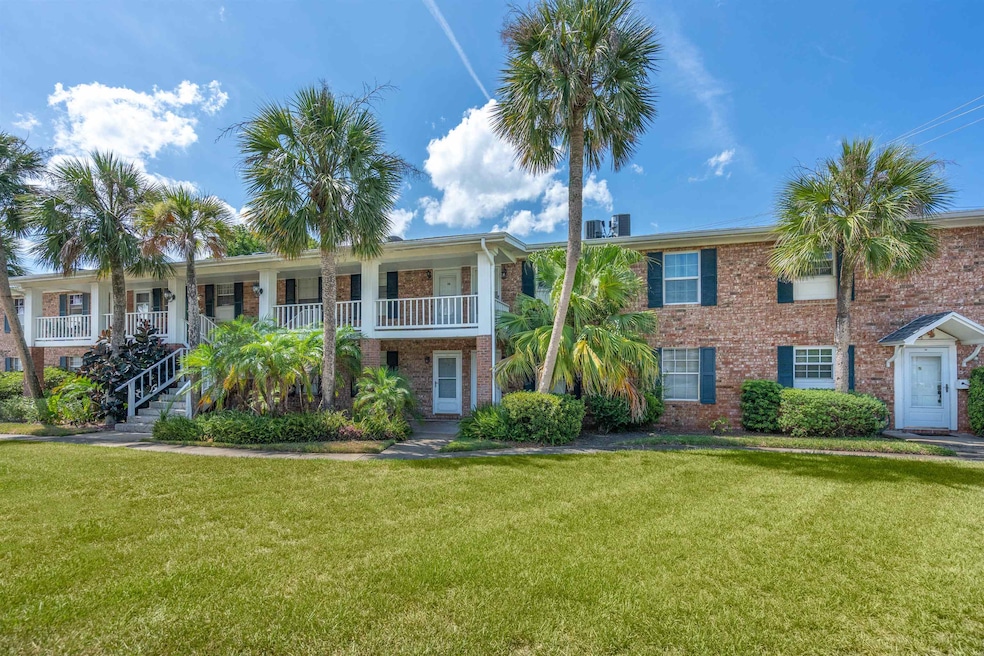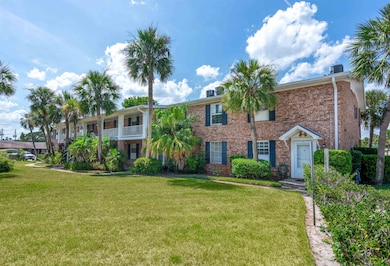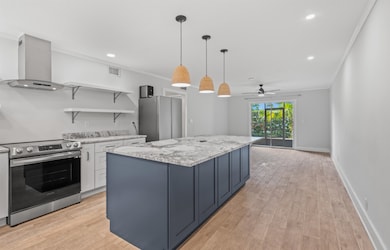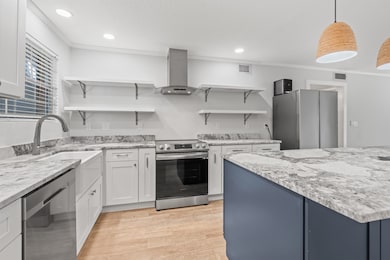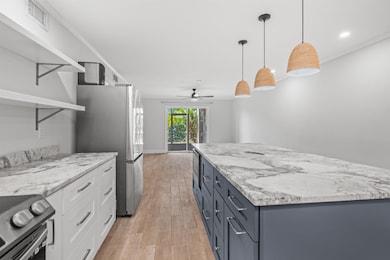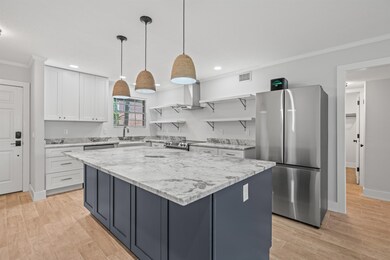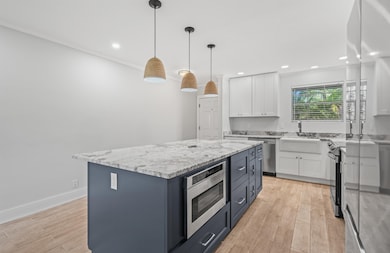22 Comares Ave Unit 4A Saint Augustine, FL 32080
Anastasia Island NeighborhoodHighlights
- 1-Story Property
- Central Heating and Cooling System
- Washer and Dryer
- Sebastian Middle School Rated A-
About This Home
This beautifully updated 2BR/1BA ground-floor unit in the Salt Run community offers coastal charm with modern luxury. The spacious kitchen boasts leathered quartz countertops, a striking navy center island, open shelving, stainless steel appliances, and custom lighting—ideal for entertaining. Wood-look tile flooring flows throughout, complemented by recessed lighting and a calming coastal palette. The spa-inspired bathroom features elegant tilework, a new vanity, matte black fixtures, and updated plumbing. Additional upgrades include updated electrical systems, in-unit laundry, and low-maintenance living. Enjoy relaxing on your private screened patio surrounded by tropical landscaping. Located just minutes from historic downtown St. Augustine, the beach, Lighthouse Park, and top-rated schools
Condo Details
Home Type
- Condominium
Est. Annual Taxes
- $4,882
Year Built
- Built in 1966
Parking
- Off-Street Parking
Interior Spaces
- 832 Sq Ft Home
- 1-Story Property
- Washer and Dryer
Kitchen
- Range
- Microwave
- Dishwasher
Bedrooms and Bathrooms
- 2 Bedrooms
- 1 Full Bathroom
Schools
- R.B. Hunt Elementary School
- Sebastian Middle School
- St. Augustine High School
Utilities
- Central Heating and Cooling System
- Heat Pump System
Listing and Financial Details
- Long Term Lease
Community Details
Overview
- Property has a Home Owners Association
Pet Policy
- Pets allowed on a case-by-case basis
Map
Source: St. Augustine and St. Johns County Board of REALTORS®
MLS Number: 254970
APN: 218560-0104
- 35 Cortez Ave
- 41 Cortez Ave
- 43 Cortez Ave
- 74 Cortez Ave
- 45 Cortez Ave
- 60 Cortez Ave
- 62 Cortez Ave
- 47 Cortez Ave
- 76 Cortez Ave
- 17 Comares Ave
- 82 Cortez Ave
- 61 Cortez Ave
- 16 Inlet Place
- 33 Comares Ave Unit 305
- 405 Flagler Blvd Unit 5A
- 405 Flagler Blvd Unit 6A
- 405 Flagler Blvd Unit 2A
- 405 Flagler Blvd Unit 1B
- 405 Flagler Blvd Unit 6B
- 57 Comares Slip B4
- 405 Flagler Blvd Unit ID1281915P
- 408.5 Flagler Blvd
- 408 Flagler Blvd Unit 1/2
- 430 Arricola Ave Unit ID1281991P
- 11 Comares Ave S Unit ID1281955P
- 318 Arricola Ave Unit 101
- 318 Arricola Ave Unit 103
- 2A Sanchez Cove Unit ID1281958P
- 2 Sanchez Cove Unit ID1281986P
- 825 Anastasia Blvd
- 30 Magnolia Dr Unit ID1281924P
- 209 Flagler Blvd Unit A
- 115 Oglethorpe Blvd
- 115 Oglethorpe Blvd Unit B
- 211 Arpieka Ave Unit ID1285567P
- 123 Ferdinand Ave Unit ID1281969P
- 524 Arricola Ave
- 144 Menendez Rd
- 9 Bonita Bay Dr
- 11 Aviles St Unit 2C
