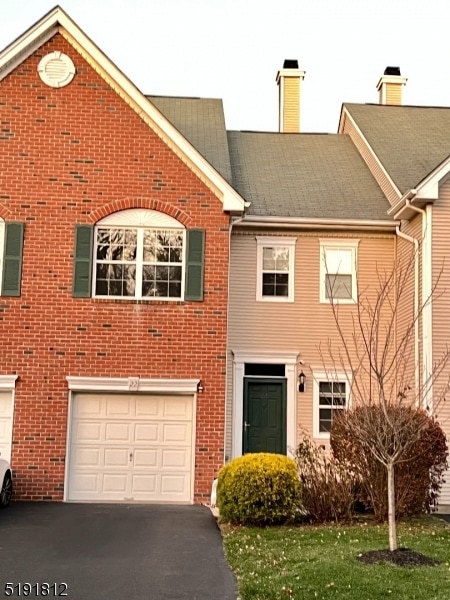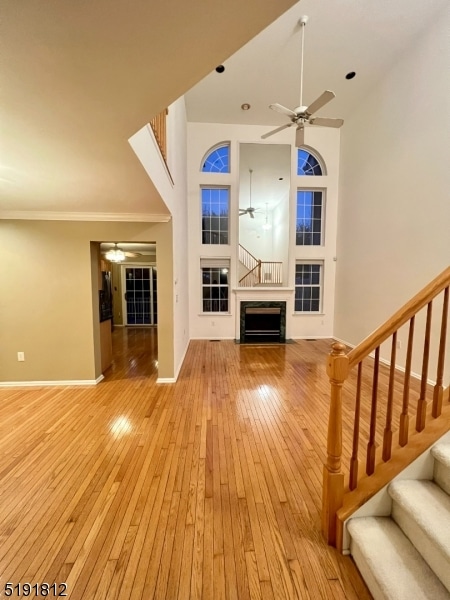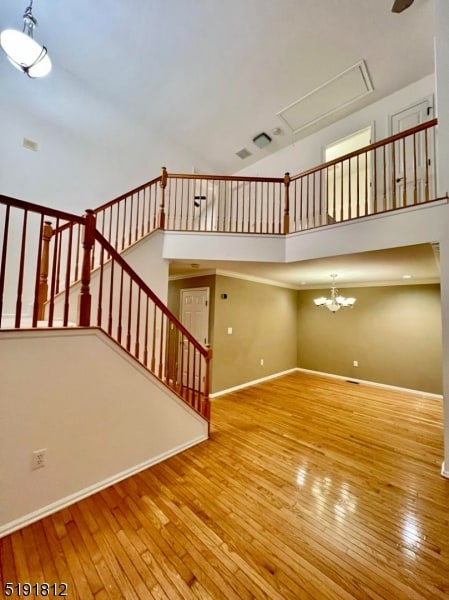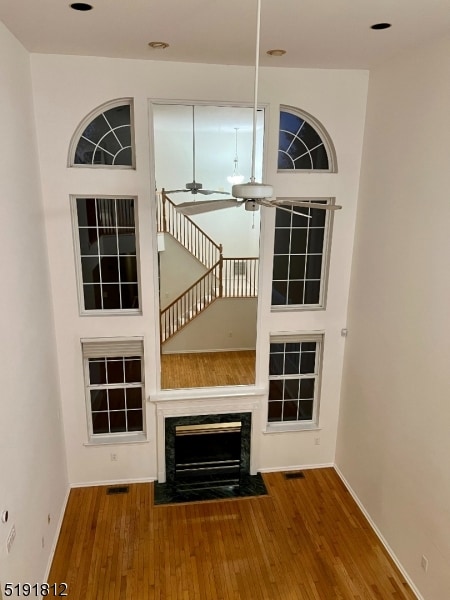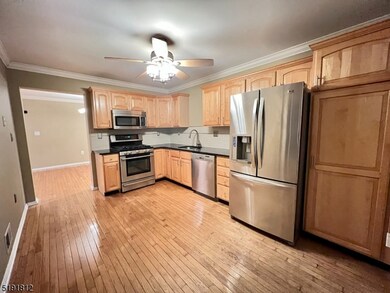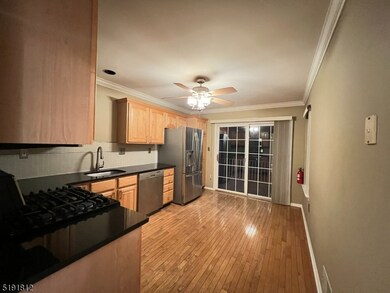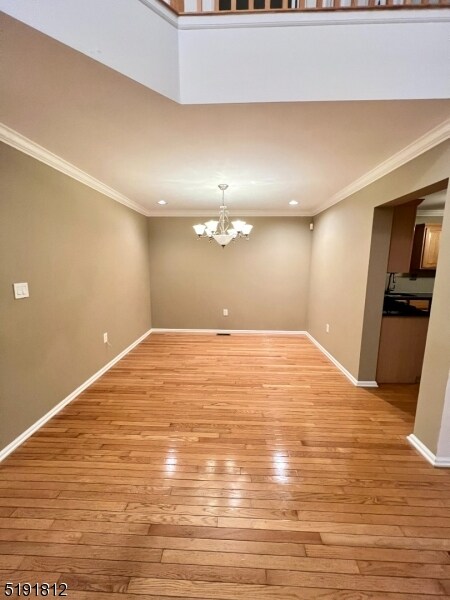22 Constitution Way Basking Ridge, NJ 07920
Highlights
- On Golf Course
- Clubhouse
- Recreation Room
- Mount Prospect Elementary School Rated A
- Deck
- Wooded Lot
About This Home
Premium Lot. Cul-de-sac. Cathedral ceiling, natural light comes through this open floor plan unit in Hamilton Woods. Hard wood floors throughout the first floor. High Grade Vinyl Plank throughout 2F. Brand New carpet installed on ALL. Kitchen: stainless steel appliances, accessible to expanded deck back to private wooded backyard, part of NJ National Golf Course. Master Bathroom Suite: walk-in-closet, jetted tub and multi shower head system. Family Room: cathedral ceiling, huge windows with gas fireplace. Finished walk-out basement leads to outdoor patio facing wooded backyard. The Hills section offers top notch restaurants, shopping malls, clubhouse amenities, walking paths and more. Top Rated Bernards Township School System. Easy access to NYC Transits, I-78, I-287 and Newark Int'l Airport.
Listing Agent
COLDWELL BANKER REALTY Brokerage Phone: 908-581-8513 Listed on: 11/09/2025

Condo Details
Home Type
- Condominium
Est. Annual Taxes
- $10,544
Year Built
- Built in 1996
Lot Details
- On Golf Course
- Wooded Lot
Parking
- 1 Car Direct Access Garage
- Garage Door Opener
Interior Spaces
- Cathedral Ceiling
- Gas Fireplace
- Thermal Windows
- Blinds
- Entrance Foyer
- Family Room with Fireplace
- Living Room
- Formal Dining Room
- Recreation Room
- Storage Room
- Utility Room
- Wall to Wall Carpet
Kitchen
- Eat-In Kitchen
- Gas Oven or Range
- Self-Cleaning Oven
- Microwave
- Dishwasher
Bedrooms and Bathrooms
- 2 Bedrooms
- Primary bedroom located on second floor
- Walk-In Closet
- Powder Room
- Bathtub with Shower
- Walk-in Shower
Laundry
- Laundry Room
- Dryer
- Washer
Finished Basement
- Walk-Out Basement
- Basement Fills Entire Space Under The House
Home Security
Outdoor Features
- Deck
Schools
- Mtprospect Elementary School
- W Annin Middle School
- Ridge High School
Utilities
- Forced Air Heating and Cooling System
- One Cooling System Mounted To A Wall/Window
- Gas Water Heater
Listing and Financial Details
- Tenant pays for cable t.v., electric, gas, heat, hot water, repairs, sewer, water
- Assessor Parcel Number 2702-10601-0000-00005-0004-CONDO
Community Details
Recreation
- Tennis Courts
- Community Playground
- Community Pool
Pet Policy
- Pets Allowed
- Pet Size Limit
Additional Features
- Clubhouse
- Fire and Smoke Detector
Map
Source: Garden State MLS
MLS Number: 3996999
APN: 02-10601-0000-00005-04-CONDO
- 41 Dickinson Rd
- 23 Hansom Rd
- 12 Hansom Rd
- 254 Patriot Hill Dr
- 4 Hansom Rd
- 25 Stevens Ct
- 10 Morgan Ct
- 21 Parkside Rd
- 22 Morgan Ct
- 39 Academy Ct
- 971 Washington Valley Rd
- 14 Sussex Ct
- 270 Washington Valley Rd
- 49 Liberty Corner Rd
- 31 Spruce Ct
- 25 Spruce Ct
- 2 Berkley Ln
- 328 Enclave Ln
- 15 Ray Ct
- 6 Ray Ct Unit 13706
- 33 Dorchester Dr
- 128 Constitution Way
- 25 Mayflower Dr
- 3 Minuteman Ct
- 56 Patriot Hill Dr
- 50 Battalion Dr
- 240 Patriot Hill Dr
- 8 Hancock Ct
- 2 Bedford Dr
- 25 Stevens Ct
- 10 Bridalwood Ct
- 64 Encampment Dr
- 50 Encampment Dr
- 31 Encampment Dr
- 18 Encampment Dr
- 11 Ray Ct
- 75 Bentley Ct
- 5 Cedar Ct Unit 5C
- 5 Cedar Ct
- 7 Crestmont Road Ondo
