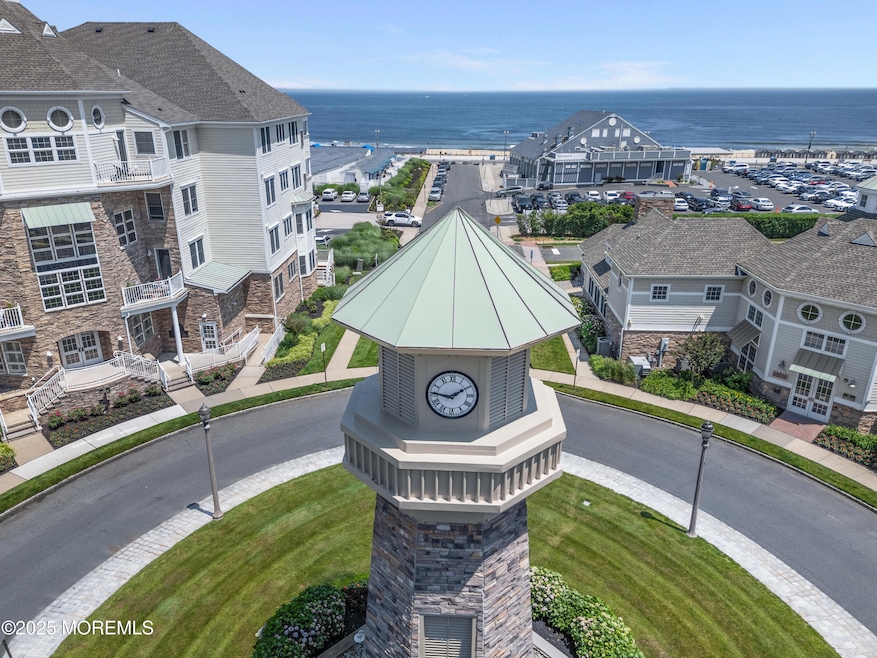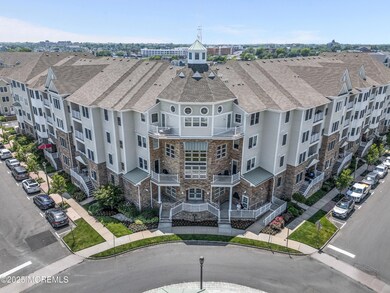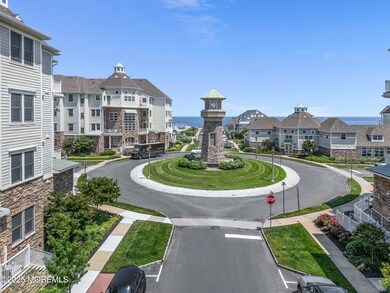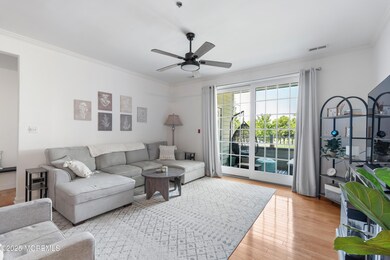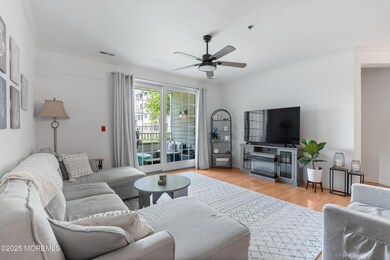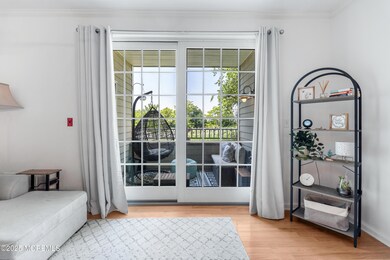22 Cooper Ave, Unit 113 Long Branch, NJ 07740
Estimated payment $6,166/month
Highlights
- Fitness Center
- Oceanside
- 1.43 Acre Lot
- Pool House
- Waterfront
- Clubhouse
About This Home
Luxury Coastal Living! Located in the very desirable BeachFront North, Grand Resorts. Sun, Sand and Sea awaits your arrival! This highly sought after 2 Bedroom, 2 Full Bath condominium is the perfect summer retreat, investment opportunity or year round living. Enter into your bright and spacious open concept home with it's updated kitchen that leads into the dining and living rooms with it's own private balcony. Perfect for entertaining.This unit also has an assigned parking space and storage cage in garage. Grand Resorts lush grounds are meticulously maintained. Enjoy the many Resort like amenities. The heated pool, direct access to the Boardwalk, landscaped trails and fitness center. Close to all that the Jersey Shore has to offer! Beautiful Beaches, Fine Restaurants and shopping. Close to NYC via high speed ferry.
Property Details
Home Type
- Condominium
Est. Annual Taxes
- $11,449
Year Built
- Built in 2006
Lot Details
- Waterfront
- Landscaped
HOA Fees
- $745 Monthly HOA Fees
Parking
- 1 Car Garage
- Off-Street Parking
Home Design
- Brick Exterior Construction
- Shingle Roof
- Vinyl Siding
Interior Spaces
- 1,556 Sq Ft Home
- 1-Story Property
- Ceiling Fan
- Light Fixtures
- Window Treatments
- Sliding Doors
- Living Room
- Dining Room
Kitchen
- Breakfast Bar
- Gas Cooktop
- Stove
- Microwave
- Dishwasher
Flooring
- Wood
- Ceramic Tile
Bedrooms and Bathrooms
- 2 Bedrooms
- Walk-In Closet
- 2 Full Bathrooms
- Dual Vanity Sinks in Primary Bathroom
- Primary Bathroom Bathtub Only
- Primary Bathroom includes a Walk-In Shower
Laundry
- Laundry Room
- Dryer
- Washer
Accessible Home Design
- Wheelchair Access
- Handicap Accessible
- Customized Wheelchair Accessible
- Accessible Approach with Ramp
Pool
- Pool House
- Heated In Ground Pool
- Fence Around Pool
Outdoor Features
- Oceanside
- Balcony
- Exterior Lighting
- Outdoor Storage
Schools
- West End Elementary School
- Long Branch Middle School
- Long Branch High School
Utilities
- Forced Air Heating and Cooling System
- Heating System Uses Natural Gas
- Natural Gas Water Heater
Listing and Financial Details
- Assessor Parcel Number 27-00304-03-00012-113
Community Details
Overview
- Association fees include common area, exterior maint, pool
- Grand Resorts Subdivision, Brighton Floorplan
- On-Site Maintenance
Amenities
- Common Area
- Clubhouse
- Community Center
- Recreation Room
Recreation
- Community Pool
Pet Policy
- Dogs and Cats Allowed
Security
- Resident Manager or Management On Site
- Controlled Access
Map
About This Building
Home Values in the Area
Average Home Value in this Area
Tax History
| Year | Tax Paid | Tax Assessment Tax Assessment Total Assessment is a certain percentage of the fair market value that is determined by local assessors to be the total taxable value of land and additions on the property. | Land | Improvement |
|---|---|---|---|---|
| 2025 | $11,449 | $780,400 | $450,000 | $330,400 |
| 2024 | $10,911 | $744,900 | $425,000 | $319,900 |
| 2023 | $10,911 | $702,600 | $360,000 | $342,600 |
| 2022 | $10,721 | $625,100 | $320,000 | $305,100 |
| 2021 | $10,721 | $535,800 | $275,000 | $260,800 |
| 2020 | $12,379 | $592,300 | $330,000 | $262,300 |
| 2019 | $11,414 | $543,000 | $290,000 | $253,000 |
| 2018 | $11,027 | $521,600 | $275,000 | $246,600 |
| 2017 | $10,606 | $514,600 | $270,000 | $244,600 |
| 2016 | $10,327 | $511,000 | $270,000 | $241,000 |
| 2015 | $9,823 | $441,100 | $200,000 | $241,100 |
| 2014 | $9,200 | $435,400 | $205,000 | $230,400 |
Property History
| Date | Event | Price | List to Sale | Price per Sq Ft | Prior Sale |
|---|---|---|---|---|---|
| 10/11/2025 10/11/25 | Pending | -- | -- | -- | |
| 08/23/2025 08/23/25 | Price Changed | $850,000 | -5.5% | $546 / Sq Ft | |
| 06/16/2025 06/16/25 | For Sale | $899,900 | +20.0% | $578 / Sq Ft | |
| 03/31/2023 03/31/23 | Sold | $750,000 | -3.2% | $482 / Sq Ft | View Prior Sale |
| 02/17/2023 02/17/23 | Pending | -- | -- | -- | |
| 01/13/2023 01/13/23 | For Sale | $774,900 | 0.0% | $498 / Sq Ft | |
| 05/27/2022 05/27/22 | Rented | $35,000 | 0.0% | -- | |
| 02/18/2022 02/18/22 | Under Contract | -- | -- | -- | |
| 12/24/2021 12/24/21 | For Rent | $35,000 | 0.0% | -- | |
| 01/08/2021 01/08/21 | Sold | $632,500 | -4.9% | $406 / Sq Ft | View Prior Sale |
| 12/14/2020 12/14/20 | Pending | -- | -- | -- | |
| 12/11/2020 12/11/20 | For Sale | $664,900 | -- | $427 / Sq Ft |
Purchase History
| Date | Type | Sale Price | Title Company |
|---|---|---|---|
| Bargain Sale Deed | $632,500 | All Ahead Title Agency | |
| Bargain Sale Deed | $482,500 | Fidelity Natl Title Ins Co |
Mortgage History
| Date | Status | Loan Amount | Loan Type |
|---|---|---|---|
| Previous Owner | $241,250 | New Conventional |
Source: MOREMLS (Monmouth Ocean Regional REALTORS®)
MLS Number: 22517738
APN: 27-00304-03-00012-113
- 22 Cooper Ave Unit 110
- 22 Cooper Ave Unit 309
- 33 Cooper Ave Unit 213
- 33 Cooper Ave Unit 410
- 33 Cooper Ave Unit 307
- 40 Seaview Ave Unit A
- 200 Ocean Ave N Unit 13
- 200 Ocean Ave N Unit 19
- 231 Long Branch Ave
- 40 University Dr
- 138 Rosewood Ave
- 55 Melrose Terrace Unit 115
- 55 Melrose Terrace Unit 112
- 432 Ocean Blvd N Unit 506
- 432 Ocean Blvd N Unit 315
- 20 Melrose Terrace Unit 408
- 20 Melrose Terrace Unit 305
- 143 Stokes Place
- 15 Morris Ave Unit 618
- 15 Morris Ave Unit 202
