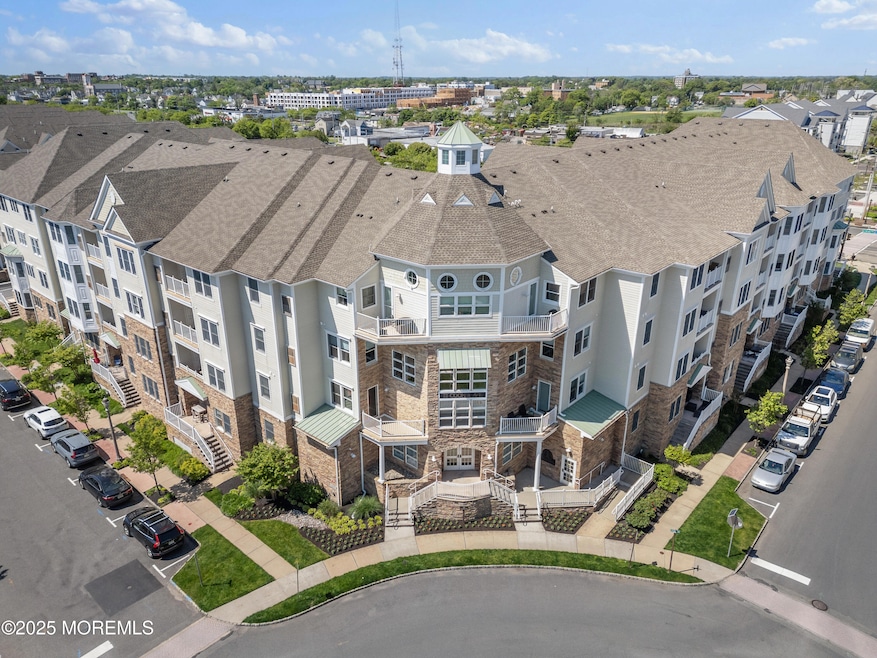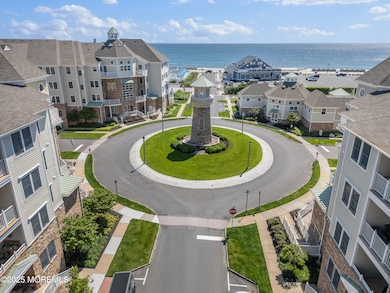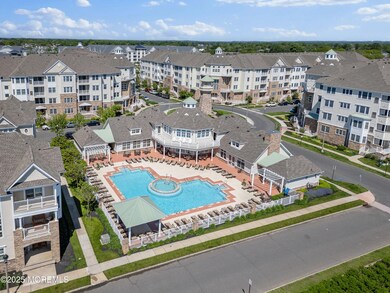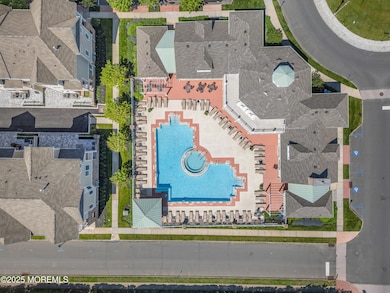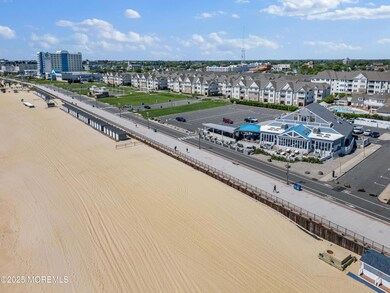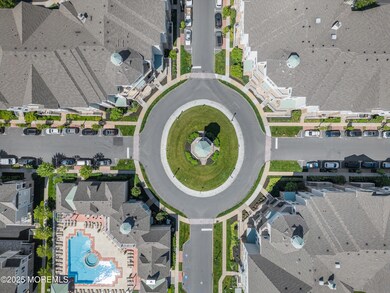22 Cooper Ave, Unit 211 Long Branch, NJ 07740
Highlights
- Beach Front
- Fitness Center
- Clubhouse
- Community Beach Access
- Outdoor Pool
- Steam Shower
About This Home
Winter Rental 2024/2025 Season- Direct Ocean Views - Beautifully Renovated 2BR + Bonus Room - Luxury Living by the Beach!
Available Fall 2025-Spring 2026 - This stunning, fully renovated GRAND RESORTS at Beachfront North Oceanfront condo offers 1,600 sq' of one-level living with breathtaking ocean views, and a bright, open layout. Enjoy a brand-new chefs kitchen featuring Café stainless steel appliances, quartz countertops, custom cabinetry, a large island with seating—perfect for entertaining. The adjacent dining room comfortably seats 8, while the spacious living room provides a relaxing space to unwind w/large screen TV & sliders to the oceanview deck
Additional features: Primary BR w/ocean views, King bed, walk-in closet & work desk
2 designer full baths including Primary en suite with steam shower & double vanity
-2 bedrooms + bonus sleeping room
-Full-size laundry room with full sized LG washer & dryer
-Abundant closet space throughout
-Private balcony with ocean views
-New flooring throughout
-Located in a secured, elevator building with indoor garage & private outdoor parking, plus access to clubhouse with full gym and card/game room. Just steps to the beach, clubhouse, gym, Rooney's Oceanfront and minutes from Pier Village restaurants and shopping!
No pets, no smoking. Winter term: post-Labor Day through May.
Condo Details
Home Type
- Condominium
Est. Annual Taxes
- $12,553
Year Built
- 2005
Lot Details
- Beach Front
- Landscaped
Parking
- 2 Car Direct Access Garage
- Common or Shared Parking
- Garage Door Opener
- Assigned Parking
Interior Spaces
- 1-Story Property
- Ceiling Fan
- Window Treatments
- Window Screens
- Sliding Doors
Kitchen
- Breakfast Area or Nook
- Gas Cooktop
- Stove
- Range Hood
- Microwave
- Freezer
- Dishwasher
Bedrooms and Bathrooms
- 2 Bedrooms
- Walk-In Closet
- 2 Full Bathrooms
- Dual Vanity Sinks in Primary Bathroom
- Steam Shower
Laundry
- Dryer
- Washer
Pool
- Outdoor Pool
Schools
- Long Branch Middle School
Utilities
- Forced Air Heating and Cooling System
- Natural Gas Water Heater
Listing and Financial Details
- Security Deposit $6,375
- Exclusions: Garage storage cage and one locked closet in Primary bath.
- Ask Agent About Lease Term
Community Details
Overview
- Property has a Home Owners Association
- Front Yard Maintenance
- Association fees include trash, electricity, lawn maintenance, pool, snow removal, water, heat, sewer
- The Grand Resorts Subdivision, Brighton Floorplan
Amenities
- Community Deck or Porch
- Common Area
- Clubhouse
- Community Center
- Recreation Room
- Elevator
Recreation
- Community Beach Access
- Community Pool
- Jogging Path
- Snow Removal
Map
About This Building
Source: MOREMLS (Monmouth Ocean Regional REALTORS®)
MLS Number: 22515189
APN: 27-00304-03-00012-211
- 22 Cooper Ave Unit 113
- 22 Cooper Ave Unit 309
- 22 Cooper Ave Unit 110
- 33 Cooper Ave Unit 213
- 33 Cooper Ave Unit 410
- 78 Ocean Terrace
- 40 Seaview Ave Unit A
- 200 Ocean Ave N Unit 13
- 200 Ocean Ave N Unit 19
- 231 Long Branch Ave
- 422 Ocean Blvd N Unit 5H
- 40 University Dr
- 138 Rosewood Ave
- 55 Melrose Terrace Unit 209
- 55 Melrose Terrace Unit 112
- 432 Ocean Blvd N Unit 506
- 432 Ocean Blvd N Unit 315
- 20 Melrose Terrace Unit 202
- 20 Melrose Terrace Unit 408
- 20 Melrose Terrace Unit 305
- 22 Cooper Ave Unit 207
- 22 Cooper Ave Unit 310
- 22 Cooper Ave Unit 202
- 22 Cooper Ave Unit 105
- 33 Cooper Ave Unit 210
- 6 Greeley Terrace
- 5 Langtry Terr Terrace
- 22 Mckinley St
- 84 Cooper Ave
- 43 Marine Terrace
- 134 Witmer Place Unit Front
- 152 Ocean Ave N Unit A3
- 13 Ocean Terrace
- 117 Seaview Ave Unit 2
- 200 Ocean Ave N Unit 6
- 152 Long Branch Ave Unit 4
- 175 Long Branch Ave
- 132 Sampson Place
- 37 2nd Ave Unit 5
- 49 2nd Ave Unit 3
