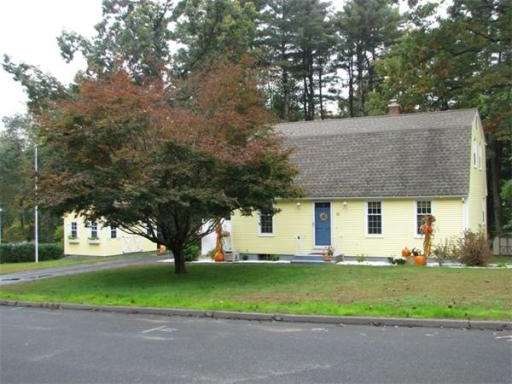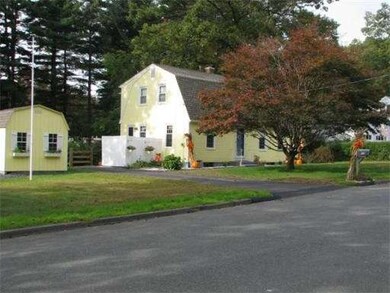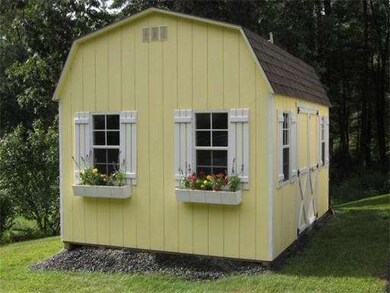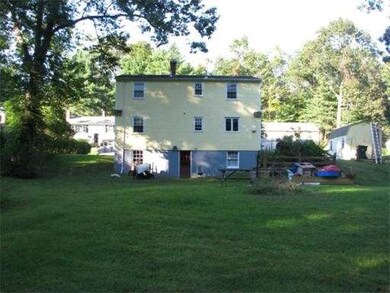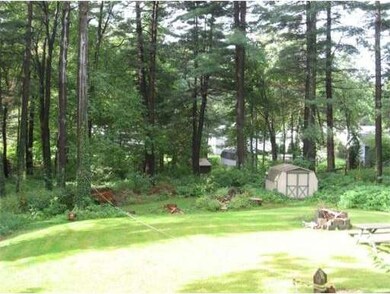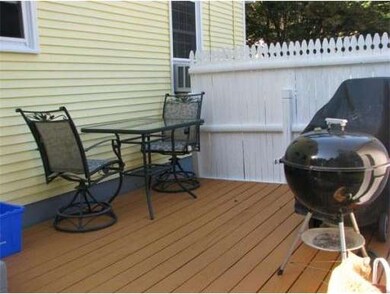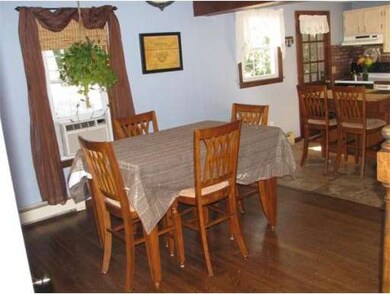
22 Country Club Dr Westfield, MA 01085
About This Home
As of August 2015Not a drive by! Beautiful Dutch Colonial offers 4 bedrooms, 2 full baths in great neighborhood with open floor plan. This home boasts newer hardwood flooring, travertine tile, ceramic tile and carpeting. Updates include newer roof (2 years),exterior paint, windows and complete remodel of both baths with beautiful tile work.(apo) Other features include pellet stove, 2 storage sheds, walk-out basement with lots of potential for added living space. Westfield bike trail right around the corner.
Last Buyer's Agent
Kate Cheever
Park Square Realty License #452500802
Home Details
Home Type
Single Family
Est. Annual Taxes
$8,062
Year Built
1971
Lot Details
0
Listing Details
- Lot Description: Paved Drive
- Special Features: None
- Property Sub Type: Detached
- Year Built: 1971
Interior Features
- Has Basement: Yes
- Number of Rooms: 7
- Amenities: Shopping, Golf Course, Medical Facility, Bike Path, Public School, University
- Electric: Circuit Breakers
- Energy: Insulated Windows
- Flooring: Tile, Wall to Wall Carpet, Hardwood
- Basement: Full, Walk Out
- Bedroom 2: First Floor
- Bedroom 3: Second Floor
- Bedroom 4: Second Floor
- Bathroom #1: First Floor
- Bathroom #2: Second Floor
- Kitchen: First Floor
- Laundry Room: Basement
- Living Room: First Floor
- Master Bedroom: Second Floor
- Master Bedroom Description: Wall to Wall Carpet
- Dining Room: First Floor
Exterior Features
- Construction: Frame
- Exterior: Wood
- Exterior Features: Storage Shed
- Foundation: Poured Concrete
Garage/Parking
- Parking Spaces: 3
Utilities
- Heat Zones: 2
- Hot Water: Oil, Tankless
Condo/Co-op/Association
- HOA: No
Ownership History
Purchase Details
Home Financials for this Owner
Home Financials are based on the most recent Mortgage that was taken out on this home.Purchase Details
Home Financials for this Owner
Home Financials are based on the most recent Mortgage that was taken out on this home.Purchase Details
Home Financials for this Owner
Home Financials are based on the most recent Mortgage that was taken out on this home.Similar Homes in the area
Home Values in the Area
Average Home Value in this Area
Purchase History
| Date | Type | Sale Price | Title Company |
|---|---|---|---|
| Warranty Deed | $199,900 | -- | |
| Warranty Deed | $214,000 | -- | |
| Deed | $240,000 | -- |
Mortgage History
| Date | Status | Loan Amount | Loan Type |
|---|---|---|---|
| Open | $60,000 | Second Mortgage Made To Cover Down Payment | |
| Open | $195,963 | New Conventional | |
| Closed | $195,963 | No Value Available | |
| Previous Owner | $192,600 | New Conventional | |
| Previous Owner | $210,000 | Purchase Money Mortgage | |
| Previous Owner | $15,000 | No Value Available | |
| Previous Owner | $10,000 | No Value Available | |
| Previous Owner | $55,000 | No Value Available | |
| Previous Owner | $51,000 | No Value Available |
Property History
| Date | Event | Price | Change | Sq Ft Price |
|---|---|---|---|---|
| 08/06/2015 08/06/15 | Sold | $199,900 | 0.0% | $122 / Sq Ft |
| 06/24/2015 06/24/15 | Pending | -- | -- | -- |
| 06/19/2015 06/19/15 | Price Changed | $199,900 | -9.1% | $122 / Sq Ft |
| 06/03/2015 06/03/15 | For Sale | $219,900 | +2.8% | $135 / Sq Ft |
| 12/14/2012 12/14/12 | Sold | $214,000 | -4.8% | $131 / Sq Ft |
| 10/30/2012 10/30/12 | Pending | -- | -- | -- |
| 10/01/2012 10/01/12 | Price Changed | $224,800 | 0.0% | $138 / Sq Ft |
| 09/26/2012 09/26/12 | Price Changed | $224,900 | -2.2% | $138 / Sq Ft |
| 09/05/2012 09/05/12 | For Sale | $229,900 | -- | $141 / Sq Ft |
Tax History Compared to Growth
Tax History
| Year | Tax Paid | Tax Assessment Tax Assessment Total Assessment is a certain percentage of the fair market value that is determined by local assessors to be the total taxable value of land and additions on the property. | Land | Improvement |
|---|---|---|---|---|
| 2025 | $8,062 | $531,100 | $129,500 | $401,600 |
| 2024 | $8,121 | $508,500 | $117,600 | $390,900 |
| 2023 | $5,239 | $306,500 | $112,100 | $194,400 |
| 2022 | $4,419 | $239,000 | $100,000 | $139,000 |
| 2021 | $4,278 | $226,600 | $94,200 | $132,400 |
| 2020 | $4,171 | $216,700 | $94,200 | $122,500 |
| 2019 | $3,019 | $207,400 | $89,800 | $117,600 |
| 2018 | $4,015 | $207,400 | $89,800 | $117,600 |
| 2017 | $6,077 | $203,900 | $91,200 | $112,700 |
| 2016 | $3,964 | $203,900 | $91,200 | $112,700 |
| 2015 | $3,728 | $201,100 | $91,200 | $109,900 |
| 2014 | $2,788 | $201,100 | $91,200 | $109,900 |
Agents Affiliated with this Home
-
C
Seller's Agent in 2015
Christine Libardi-Arps
Keller Williams Realty
-
Ruth Aborjaily
R
Buyer's Agent in 2015
Ruth Aborjaily
Berkshire Hathaway HomeServices Realty Professionals
(413) 244-4156
12 in this area
18 Total Sales
-
Timothy Coughlen

Seller's Agent in 2012
Timothy Coughlen
Park Square Realty
(413) 737-3600
21 in this area
62 Total Sales
-
K
Buyer's Agent in 2012
Kate Cheever
Park Square Realty
Map
Source: MLS Property Information Network (MLS PIN)
MLS Number: 71431034
APN: WFLD-000145-000000-000018
- 929 Shaker Rd Unit 18
- 360 Falley Dr
- 404 Southwick Rd Unit 23
- 48 Darby Dr
- 5 Tall Pines Trail
- 44 Governor Dr
- 52 Governor Dr
- 11 Silvergrass Ln
- 30 Wynnfield Cir
- 419 Southwick Rd Unit M56
- 419 Southwick Rd Unit A2
- 419 Southwick Rd Unit A3
- 30 Radisson Ln
- 150 Hillside Rd Unit 23
- 150 Hillside Rd Unit 11
- 19 Locust St
- 57 Jessie Ln
- 17 Laurel Ave
- 10 Sawgrass Ln
- 82 S Maple St Unit 11
