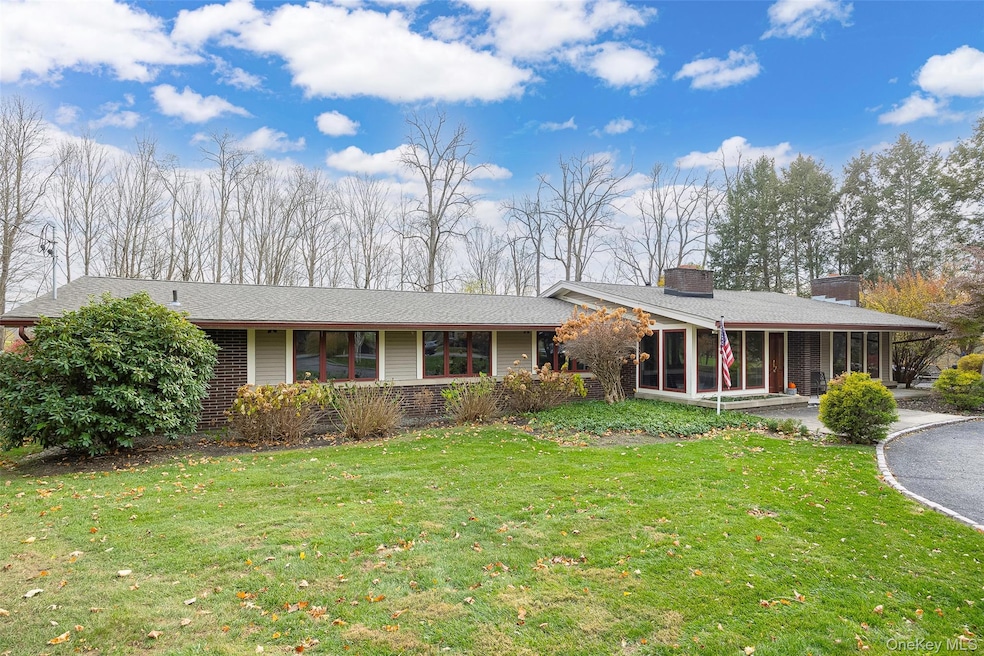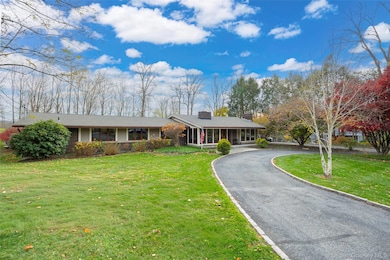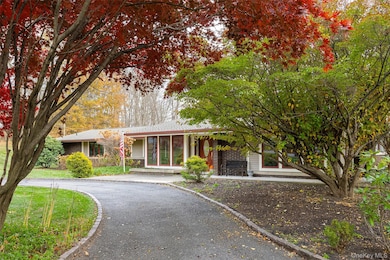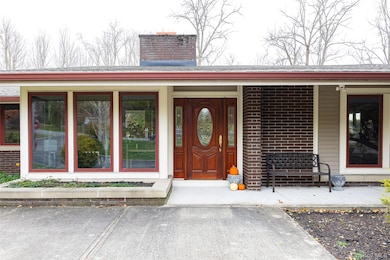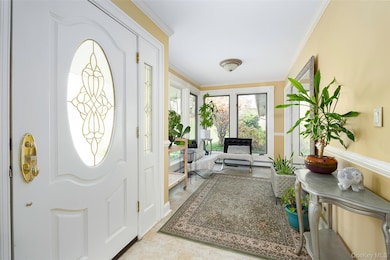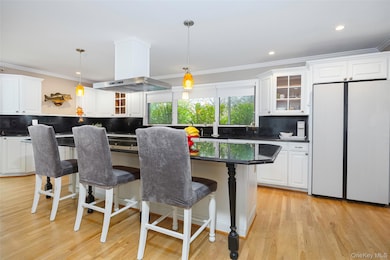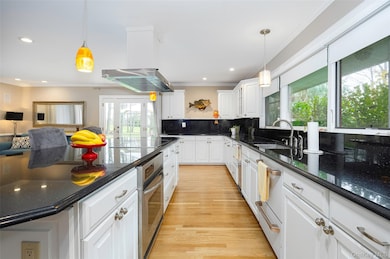22 Country Club Rd Hopewell Junction, NY 12533
Estimated payment $4,838/month
Highlights
- Very Popular Property
- Private Pool
- Ranch Style House
- Fishkill Plains Elementary School Rated A-
- Viking Appliances
- 2 Fireplaces
About This Home
Rare Offering - Immaculate one-level California Ranch offering a perfect blend of Mid-Century Modern elegance, comfort, and modern living on 1.1 professionally landscaped acres with 300 feet of frontage on the First Tee of the renowned Beekman Golf Course. A welcoming formal entry foyer leads to a spacious living room with a fireplace and beautiful maple hardwood floors—an ideal setting for family gatherings. The home also features a separate family room with a second fireplace, providing additional space to relax or entertain. The expansive kitchen is a true highlight which allows for the most ambitious entertaining available in this incredible enclave of Hopewell Junction. Showcasing a large center island, brand-new appliances, abundant cabinetry, and room for a large dining table. French double doors open to a private patio and direct pool access, creating seamless indoor-outdoor living. The home includes 4 bedrooms, 2.5 baths, a Private Office, and a Zoom Room all designed for effortless one-level comfort. Sunlight fills each room, accentuating detailed moldings, generous closet space, and an oversized cedar closet. The property’s backyard oasis features an inviting in-ground pool and a pool house with premium Viking appliances. Additional updates include a brand-new roof. Ideally located just minutes from the Taconic State Parkway and I-84, and within a short walking distance to the Beekman Golf Clubhouse and Grill, convenient for those days when you don’t feel like cooking. A truly special home that combines privacy, comfort, and timeless appeal.
Listing Agent
BHHS Hudson Valley Properties Brokerage Phone: 845-473-1650 License #10401366188 Listed on: 11/11/2025
Home Details
Home Type
- Single Family
Est. Annual Taxes
- $11,312
Year Built
- Built in 1967
Parking
- Driveway
Home Design
- Ranch Style House
- Frame Construction
Interior Spaces
- 2,590 Sq Ft Home
- Built-In Features
- Recessed Lighting
- 2 Fireplaces
- Entrance Foyer
Kitchen
- Convection Oven
- Electric Cooktop
- Microwave
- Dishwasher
- Viking Appliances
- Stainless Steel Appliances
- Kitchen Island
- Disposal
Bedrooms and Bathrooms
- 4 Bedrooms
- Walk-In Closet
Schools
- Gayhead Elementary School
- Van Wyck Junior High School
- John Jay Senior High School
Utilities
- Central Air
- Vented Exhaust Fan
- Baseboard Heating
- Hot Water Heating System
- Electric Water Heater
- Cable TV Available
Additional Features
- Private Pool
- 1.1 Acre Lot
Listing and Financial Details
- Assessor Parcel Number 132800-6558-03-256165-0000
Map
Home Values in the Area
Average Home Value in this Area
Tax History
| Year | Tax Paid | Tax Assessment Tax Assessment Total Assessment is a certain percentage of the fair market value that is determined by local assessors to be the total taxable value of land and additions on the property. | Land | Improvement |
|---|---|---|---|---|
| 2024 | $10,760 | $538,700 | $171,000 | $367,700 |
| 2023 | $13,997 | $508,000 | $171,000 | $337,000 |
| 2022 | $13,587 | $461,800 | $171,000 | $290,800 |
| 2021 | $12,487 | $412,300 | $171,000 | $241,300 |
| 2020 | $8,979 | $381,800 | $171,000 | $210,800 |
| 2019 | $8,659 | $381,800 | $171,000 | $210,800 |
| 2018 | $8,354 | $360,200 | $171,000 | $189,200 |
| 2017 | $8,235 | $356,600 | $171,000 | $185,600 |
| 2016 | $8,212 | $356,600 | $171,000 | $185,600 |
| 2015 | -- | $356,600 | $171,000 | $185,600 |
| 2014 | -- | $356,600 | $171,000 | $185,600 |
Property History
| Date | Event | Price | List to Sale | Price per Sq Ft |
|---|---|---|---|---|
| 11/11/2025 11/11/25 | For Sale | $739,000 | -- | $285 / Sq Ft |
Purchase History
| Date | Type | Sale Price | Title Company |
|---|---|---|---|
| Deed | $360,000 | Philip Novick | |
| Deed | $310,000 | John Reed | |
| Interfamily Deed Transfer | -- | -- |
Source: OneKey® MLS
MLS Number: 932280
APN: 132800-6558-03-256165-0000
- 26 Country Club Rd
- 42 Willow Dr
- 59 Spy Glass Hill
- 20 Pinebrook Loop
- 15 Champlain Dr
- 1282 Route 82
- 16 Ballymeade Rd
- 8 Bykenhulle Rd
- 123 Creamery Rd
- 1281 Route 82
- 11 Taconic Dr
- 22 Hamilton Dr
- 22 Lenart Place
- 16 Hamilton Dr
- 1055 Route 82
- 1345 Route 82
- 16 Woodcrest Dr
- 20 Woodcrest Dr
- 4 Hamlet Way
- 85 Clove Branch Rd
- 1425 Route 82 Unit B
- 245 Buttonwood Way
- 1206 Chelsea Cove S
- 228 Route 376
- 71 Arthursburg Rd
- 6 Regent Dr
- 1027 Beekman Rd Unit 1A
- 77 Elk Rd
- 1056 Beekman Rd
- 618 Clapp Hill Rd
- 1400 Noxon Rd Unit 4
- 2429 Route 55
- 54 Brothers Rd
- 92 Velie Rd Unit A
- 121 E Hook Cross Rd
- 510 Maloney Rd
- 24 Crescent Dr
- 1941 New Hackensack Rd Unit L
- 620 Creekside Ln
- 5 Wildwood Dr Unit 5C
