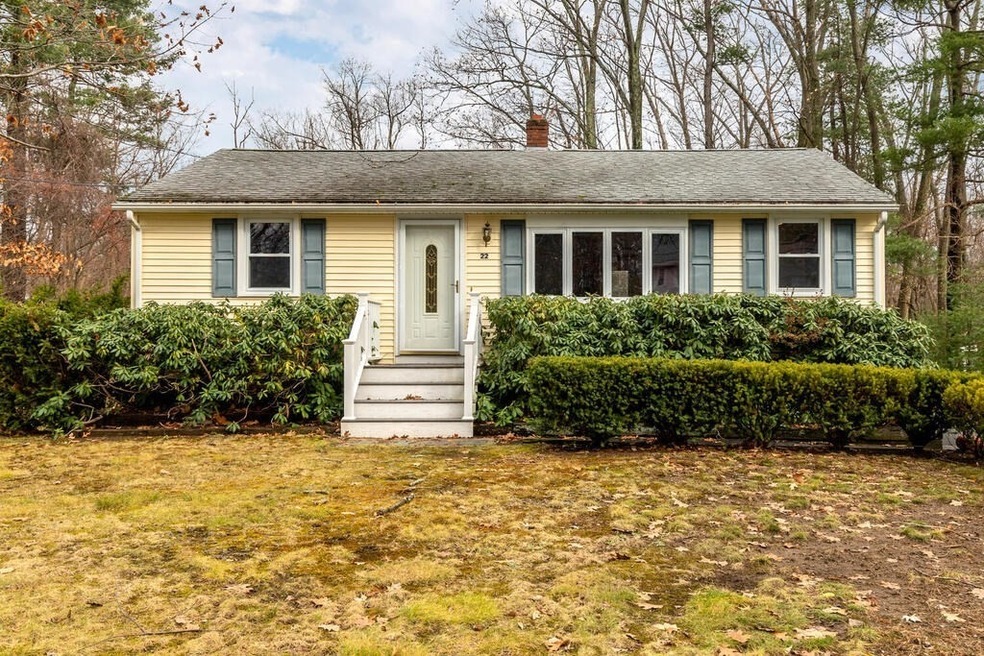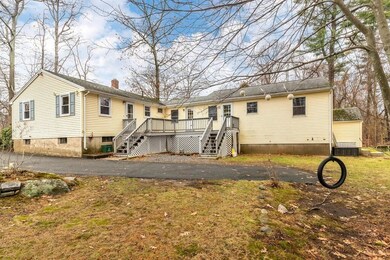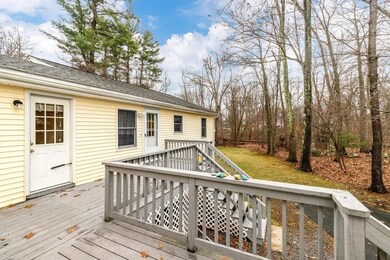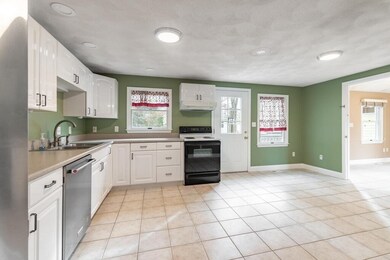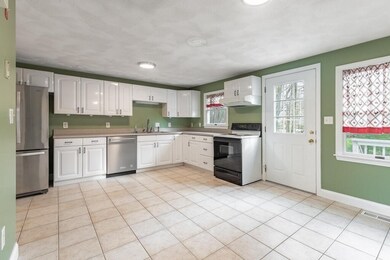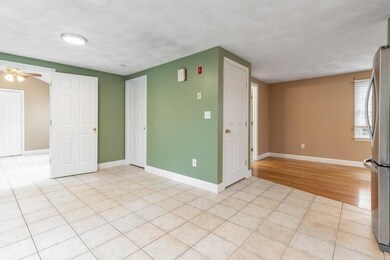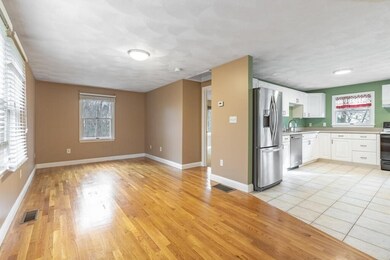
22 County Rd Burlington, MA 01803
Havenville NeighborhoodEstimated Value: $784,000 - $820,000
Highlights
- Deck
- Wood Flooring
- Forced Air Heating System
- Burlington High School Rated A-
- Porch
- 3-minute walk to Regan Park
About This Home
As of February 2021Opportunity knocks to purchase this single level living home with full in-law addition. This 10 room, 4-5 bedroom, and 2 bath ranch style home sitting on a 27, 000 sq ft lot with ample parking for 10 cars. The addition was completed in 2003 with a separate entrance. There are many nice features to include hardwood floors, ceramic tile flooring, full basement for expansion. Each unit has its own heating source. This home would be great for the extended family or early adult suite. The location is an absolute commuters dream.
Home Details
Home Type
- Single Family
Est. Annual Taxes
- $5,896
Year Built
- Built in 1955
Lot Details
- Year Round Access
- Property is zoned RO
Kitchen
- Range
- Dishwasher
Flooring
- Wood
- Wall to Wall Carpet
- Tile
Outdoor Features
- Deck
- Rain Gutters
- Porch
Utilities
- Forced Air Heating System
- Heating System Uses Oil
- Water Holding Tank
- Electric Water Heater
- Cable TV Available
Additional Features
- Basement
Listing and Financial Details
- Assessor Parcel Number M:000011 P:000018
Ownership History
Purchase Details
Home Financials for this Owner
Home Financials are based on the most recent Mortgage that was taken out on this home.Similar Homes in Burlington, MA
Home Values in the Area
Average Home Value in this Area
Purchase History
| Date | Buyer | Sale Price | Title Company |
|---|---|---|---|
| Lynch Maureen L | $410,000 | -- |
Mortgage History
| Date | Status | Borrower | Loan Amount |
|---|---|---|---|
| Open | Thuo Grace W | $598,500 | |
| Closed | Lynch Maureen L | $389,500 | |
| Previous Owner | Duggan Constance P | $236,600 | |
| Previous Owner | Duggan James G | $43,600 | |
| Previous Owner | Duggan James G | $60,000 |
Property History
| Date | Event | Price | Change | Sq Ft Price |
|---|---|---|---|---|
| 02/10/2021 02/10/21 | Sold | $630,000 | +5.9% | $367 / Sq Ft |
| 12/11/2020 12/11/20 | Pending | -- | -- | -- |
| 12/04/2020 12/04/20 | For Sale | $595,000 | -- | $347 / Sq Ft |
Tax History Compared to Growth
Tax History
| Year | Tax Paid | Tax Assessment Tax Assessment Total Assessment is a certain percentage of the fair market value that is determined by local assessors to be the total taxable value of land and additions on the property. | Land | Improvement |
|---|---|---|---|---|
| 2025 | $5,896 | $680,800 | $405,600 | $275,200 |
| 2024 | $5,588 | $625,000 | $374,000 | $251,000 |
| 2023 | $5,360 | $570,200 | $324,600 | $245,600 |
| 2022 | $5,199 | $522,500 | $296,100 | $226,400 |
| 2021 | $5,058 | $508,300 | $281,900 | $226,400 |
| 2020 | $4,900 | $508,300 | $281,900 | $226,400 |
| 2019 | $4,612 | $440,100 | $262,900 | $177,200 |
| 2018 | $4,604 | $433,500 | $254,300 | $179,200 |
| 2017 | $4,538 | $433,500 | $254,300 | $179,200 |
| 2016 | $4,504 | $393,000 | $220,100 | $172,900 |
| 2015 | $4,461 | $393,000 | $220,100 | $172,900 |
| 2014 | $4,438 | $369,800 | $201,100 | $168,700 |
Agents Affiliated with this Home
-
Derek Amato

Seller's Agent in 2021
Derek Amato
Laer Realty
(978) 771-5159
5 in this area
52 Total Sales
-
Lucy Mbugua

Buyer's Agent in 2021
Lucy Mbugua
Primary Homes Realty LLC
(508) 241-4486
1 in this area
18 Total Sales
Map
Source: MLS Property Information Network (MLS PIN)
MLS Number: 72764145
APN: BURL-000011-000000-000018
- 10 Rahway Rd
- 17 Phyllis Ave
- 7 Four Acre Dr
- 11 Douglas Ave
- 20 Fernglade Rd
- 24 Harnden Rd
- 3 Morrison Rd
- 27 Harnden Rd
- 39 Skelton Rd
- 25 Burlington Rd
- 15 Princeton Rd
- 25 Kennedy Ave
- 48 Francis Wyman Rd
- 0 Bedford St
- 47 Skelton Rd
- 1 Great Pines Ave
- 7 Pontos Ave
- 3 Wilhelmina Ave
- 9 Stephanie St
- 6 Arthur Woods Ave
