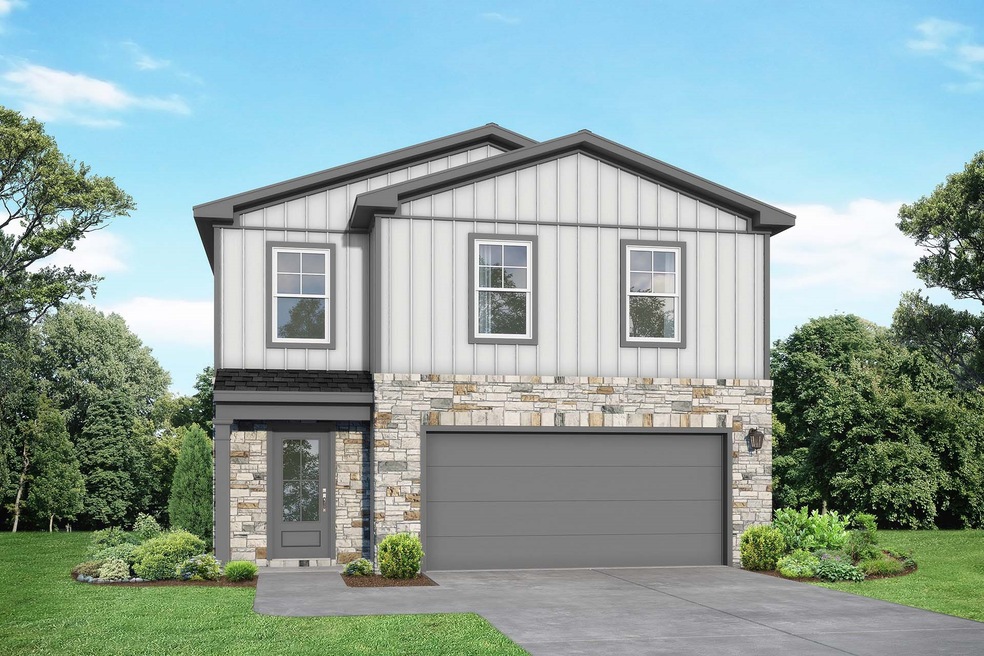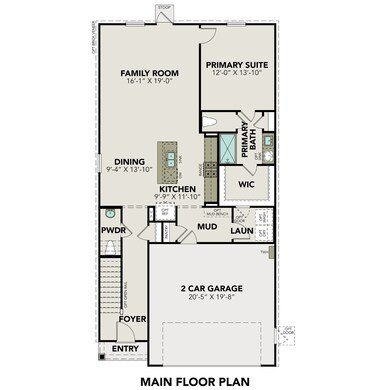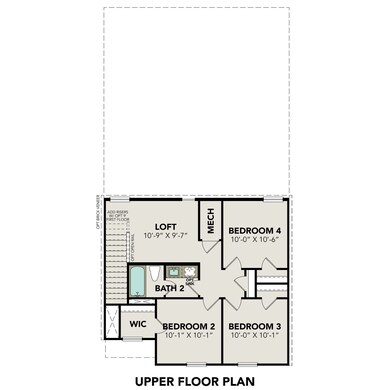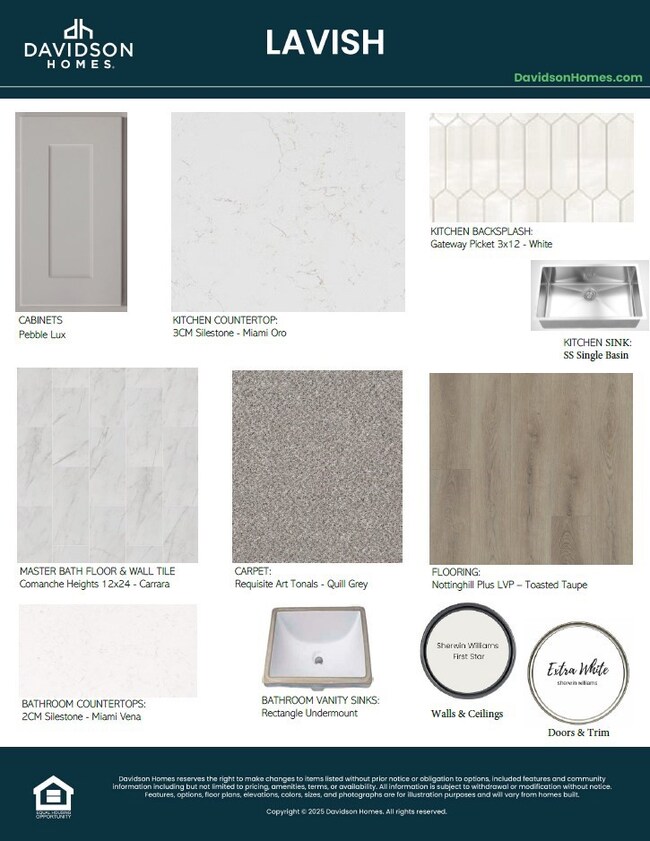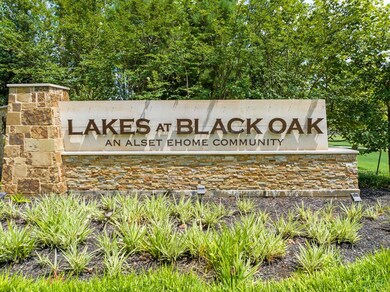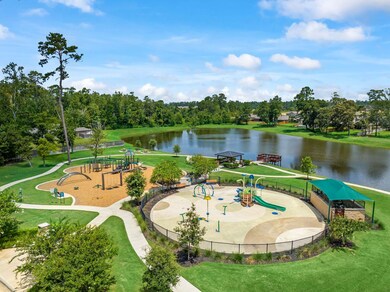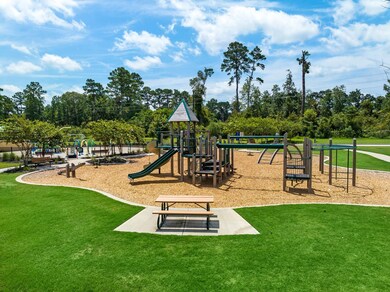22 Courageous Side Way Magnolia, TX 77354
Estimated payment $1,814/month
Highlights
- Under Construction
- ENERGY STAR Certified Homes
- Traditional Architecture
- Cedric C Smith Rated A-
- Deck
- Mud Room
About This Home
Stunning new construction in Lakes at Black Oak! The Blanco E offers thoughtful two-story living with a main-floor primary suite featuring an oversized closet. The open kitchen & family room create a perfect entertaining space, enhanced by elegant Silestone countertops & stylish gray cabinetry. Practical touches include a mudroom with a built-in bench plus a convenient main-floor laundry. Upstairs, discover three additional beds, a full bath & cozy loft space ideal for a home office or play area. Step outside to your covered patio - perfect for year-round outdoor enjoyment. The two-car garage provides ample storage & protection. Lakes at Black Oak offers resort-style amenities including a splash pad, scenic lake with trail, playground, pavilion & mini soccer field. Zoned to highly-rated Magnolia ISD. Move-in ready December 2025
Home Details
Home Type
- Single Family
Est. Annual Taxes
- $918
Year Built
- Built in 2025 | Under Construction
Lot Details
- 4,380 Sq Ft Lot
- East Facing Home
- Back Yard Fenced
- Sprinkler System
HOA Fees
- $62 Monthly HOA Fees
Parking
- 2 Car Attached Garage
Home Design
- Traditional Architecture
- Brick Exterior Construction
- Slab Foundation
- Composition Roof
- Wood Siding
- Stone Siding
- Radiant Barrier
Interior Spaces
- 1,849 Sq Ft Home
- 2-Story Property
- Ceiling Fan
- Mud Room
- Fire and Smoke Detector
- Washer and Electric Dryer Hookup
Kitchen
- Electric Oven
- Gas Range
- Microwave
- Ice Maker
- Dishwasher
- Solid Surface Countertops
- Disposal
Flooring
- Carpet
- Tile
- Vinyl Plank
- Vinyl
Bedrooms and Bathrooms
- 4 Bedrooms
- Bathtub with Shower
Eco-Friendly Details
- ENERGY STAR Qualified Appliances
- Energy-Efficient Windows with Low Emissivity
- Energy-Efficient HVAC
- Energy-Efficient Lighting
- Energy-Efficient Insulation
- ENERGY STAR Certified Homes
- Energy-Efficient Thermostat
- Ventilation
Outdoor Features
- Deck
- Covered Patio or Porch
Schools
- Tom R. Ellisor Elementary School
- Bear Branch Junior High School
- Magnolia High School
Utilities
- Central Heating and Cooling System
- Heating System Uses Gas
- Programmable Thermostat
- Tankless Water Heater
Community Details
- Inframark Association, Phone Number (281) 870-0585
- Built by Davidson Homes
- Lakes At Black Oak Subdivision
Map
Home Values in the Area
Average Home Value in this Area
Tax History
| Year | Tax Paid | Tax Assessment Tax Assessment Total Assessment is a certain percentage of the fair market value that is determined by local assessors to be the total taxable value of land and additions on the property. | Land | Improvement |
|---|---|---|---|---|
| 2025 | $918 | $58,000 | $58,000 | -- |
| 2024 | -- | $58,000 | $58,000 | -- |
Property History
| Date | Event | Price | List to Sale | Price per Sq Ft | Prior Sale |
|---|---|---|---|---|---|
| 10/01/2025 10/01/25 | Sold | -- | -- | -- | View Prior Sale |
| 09/27/2025 09/27/25 | Off Market | -- | -- | -- | |
| 09/19/2025 09/19/25 | For Sale | $317,805 | -- | $172 / Sq Ft |
Purchase History
| Date | Type | Sale Price | Title Company |
|---|---|---|---|
| Special Warranty Deed | -- | Stewart Title |
Source: Houston Association of REALTORS®
MLS Number: 18282678
APN: 2638-02-27200
- 20 Courageous Side Way
- 8579 Blueberry Ash St
- 8595 Blueberry Ash St
- 8603 Blueberry Ash St
- 8026 Peppercorn St
- 8610 Blueberry Ash St
- 8611 Blueberry Ash St
- 14 Cordella Place
- 8618 Blueberry Ash St
- 8486 Sweet Cherry Ln
- 64 Valiant Ridge Trail
- 28611 Blue Jack Ln
- 42 Ebony Oaks Place
- 150 Courageous Side Way
- 39 Valiant Ridge Trail
- 31 N Spinning Wheel Cir
- 7918 Red Bay Cir
- 205 Valiant Ridge Trail
- 201 Valiant Ridge Trail
- 209 Valiant Ridge Trail
