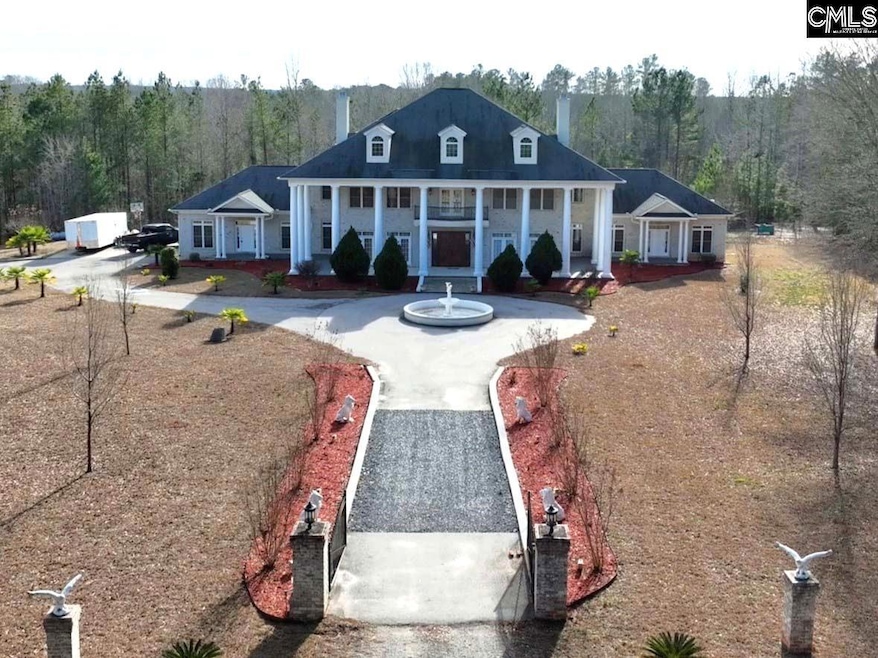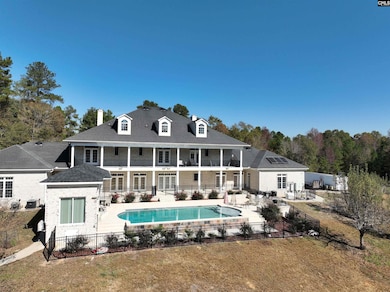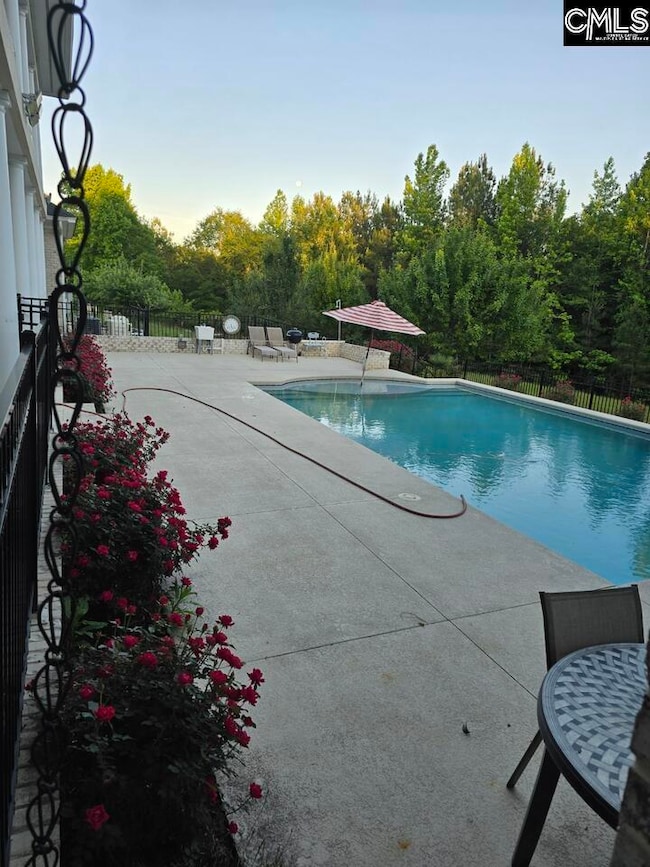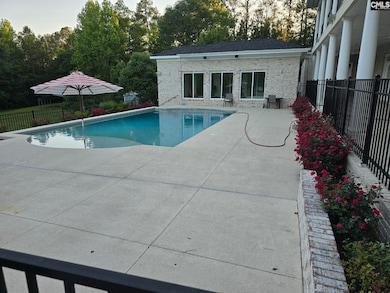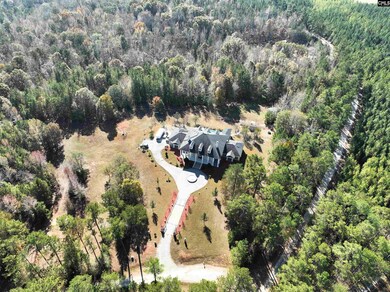22 Creekside Way Ridgeway, SC 29130
Estimated payment $7,523/month
Highlights
- Horses Allowed On Property
- Media Room
- Home fronts a creek
- Safe Room
- Pool House
- Solar Power System
About This Home
Perfect for an equestrian trainer, breeder, therapist, or investor looking for a 1031 exchange. This estate combines natural beauty, prime location, and exceptional business potential near Scout EV Plant in Blythewood. Nestled within a 300-acre gated equestrian community, it offers the ideal foundation for launching or expanding a professional equestrian operation with built-in client base due to rapid expansion in the area. Whether you're envisioning a therapeutic riding center, elite training facility, or world-class breeding program, this property delivers the flexibility, infrastructure, and setting to thrive and build a lasting legacy. Property Highlights: Located in a 300-acre gated equestrian community on 8.05 acres; 7 miles of riding trails, creek frontage, and serene privacy. This grand estate has 7 bedrooms, 8 bathrooms, chef kitchen, MIL suite on first floor, media room, and pool with pool house, It is ideal for hosting clients for training, lessons, or horse sales. HOA permits only horse-related businesses, ensuring a community built around equestrian excellence. Gated entrance, partial fencing, and room to build your dream barn, arena, and other infrastructure. Prime Location: 6 miles from Scout Motors EV Plant, bringing 4,000+ jobs & a 600-home development approved nearby = built-in client base. 3 miles to I-77, 25 minutes to Columbia, 70 minutes to Charlotte. Near Blythewood, home to USC’s National Championship Equestrian Team. Proven Equestrian History: Previously home to a therapeutic riding program founded by the community’s developers (now relocated to Virginia). This is more than a home; it’s a business opportunity in a booming region. With a growing population, strategic location, and unmatched privacy, this estate is ready for your equestrian vision. This is an "as is" sale. Call listing agent to view. Do not use Showing Time! 24 Hr. notice and proof of funds required prior to showing. Disclaimer: CMLS has not reviewed and, therefore, does not endorse vendors who may appear in listings.
Home Details
Home Type
- Single Family
Year Built
- Built in 2011
Lot Details
- 8.05 Acre Lot
- Home fronts a creek
- Dirt Road
- Partially Fenced Property
- Chain Link Fence
- Sprinkler System
HOA Fees
- $17 Monthly HOA Fees
Parking
- 3 Car Garage
Home Design
- Colonial Architecture
- Slab Foundation
- Four Sided Brick Exterior Elevation
Interior Spaces
- 18,345 Sq Ft Home
- 3-Story Property
- Sound System
- Built-In Features
- Crown Molding
- Coffered Ceiling
- High Ceiling
- Ceiling Fan
- Skylights
- Recessed Lighting
- Wood Burning Fireplace
- Electric Fireplace
- Double Pane Windows
- French Doors
- Living Room with Fireplace
- Sitting Room
- Dining Room with Fireplace
- 2 Fireplaces
- Media Room
- Library
- Bonus Room
- Sewing Room
- Home Gym
Kitchen
- Eat-In Kitchen
- Double Self-Cleaning Oven
- Gas Cooktop
- Freezer
- Ice Maker
- Dishwasher
- Kitchen Island
- Granite Countertops
- Prep Sink
- Disposal
Flooring
- Wood
- Laminate
- Tile
Bedrooms and Bathrooms
- 7 Bedrooms
- Primary Bedroom on Main
- Fireplace in Primary Bedroom
- Dual Closets
- Walk-In Closet
- In-Law or Guest Suite
- Bidet
- Dual Vanity Sinks in Primary Bathroom
- Private Water Closet
- Whirlpool Bathtub
- Secondary bathroom tub or shower combo
- Bathtub with Shower
- Steam Shower
- Garden Bath
- Multiple Shower Heads
- Separate Shower
Laundry
- Laundry on upper level
- Dryer
- Washer
Home Security
- Safe Room
- Video Cameras
- Storm Windows
- Storm Doors
Pool
- Pool House
- Private Pool
- Fence Around Pool
Outdoor Features
- Balcony
- Deck
- Covered Patio or Porch
- Exterior Lighting
- Shed
Schools
- Fairfield-Cnty Elementary And Middle School
- Fairfield Central High School
Utilities
- Forced Air Zoned Heating and Cooling System
- Mini Split Air Conditioners
- Cooling System Mounted In Outer Wall Opening
- Vented Exhaust Fan
- Heat Pump System
- Mini Split Heat Pump
- Water Filtration System
- Well
- Septic System
Additional Features
- Solar Power System
- Horses Allowed On Property
Listing and Financial Details
- Assessor Parcel Number 6
Community Details
Overview
- Association fees include common area maintenance, road maintenance
- Creekside Estates Subdivision
Security
- Gated Community
Map
Home Values in the Area
Average Home Value in this Area
Tax History
| Year | Tax Paid | Tax Assessment Tax Assessment Total Assessment is a certain percentage of the fair market value that is determined by local assessors to be the total taxable value of land and additions on the property. | Land | Improvement |
|---|---|---|---|---|
| 2024 | $4,844 | $22,624 | $436 | $22,188 |
| 2023 | $4,078 | $22,880 | $436 | $22,444 |
| 2022 | $3,896 | $23,136 | $436 | $22,700 |
| 2021 | $3,952 | $23,388 | $436 | $22,952 |
| 2020 | $4,251 | $23,644 | $436 | $23,208 |
| 2019 | $4,401 | $24,472 | $436 | $24,036 |
| 2018 | $4,317 | $24,472 | $436 | $24,036 |
| 2017 | $4,218 | $24,476 | $0 | $0 |
| 2016 | $14,178 | $24,476 | $0 | $0 |
| 2015 | $16 | $0 | $0 | $0 |
| 2014 | $16 | $24,355 | $0 | $0 |
| 2012 | $16 | $24,355 | $0 | $0 |
Property History
| Date | Event | Price | List to Sale | Price per Sq Ft |
|---|---|---|---|---|
| 12/10/2025 12/10/25 | For Sale | $1,350,000 | -- | $74 / Sq Ft |
Source: Consolidated MLS (Columbia MLS)
MLS Number: 623058
APN: 2010001118000
- Lot 22 Creekside Way
- 0 E Peach Rd Unit 21852841
- 0 E Peach Rd Unit 613599
- 0 E Peach Rd Unit 20779014
- 110 Prince Dr
- 1098 State Road S-20-233
- 679 Scarlet Baby Dr
- 614 Scarlet Baby Dr
- 794 Carolina Aster Dr
- 2863 Hood Rd
- 605 Scarlet Baby Dr
- 761 Carolina Aster Dr
- 193 Crimson Queen Dr
- 542 Golden Rod Ct
- 1107 Primrose Dr
- 924 Picotee Ct
- 40 Hanging Leaf Ct
- 1464 Red Sunset Ln
- 204 Little Boney Rd
- 808 Coriander Rd
- 801 Leyland Cypress Ct
- 726 Carolina Aster
- 1409 Red Sunset Ln
- 1288 Coogler Crossing Dr
- 1021 Old Birch Dr
- 10 Iron Horse Ct
- 236 Boulder Rdg Lp
- 27 Iron Horse Ct
- 19 Iron Horse Ct
- 250 Windfall Rd
- 260 Boulder Ridge Loop
- 21 Ciani Ct
- 246 Honey Hill Way
- 197 Lamplighter Ln
- 2282 Old Camden Rd
- 383 Glen Dornoch Way
- 750 8th St
- 38 Athlone Ct
- 2051-2052 Blythewood Crossing Ln
- 521 Halleck Ln
